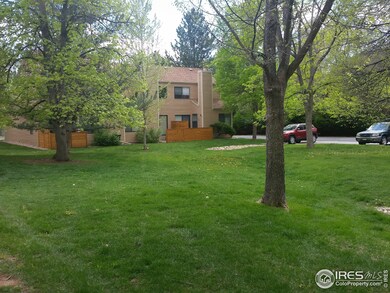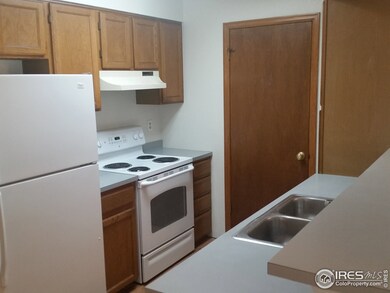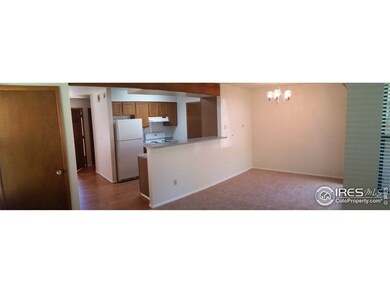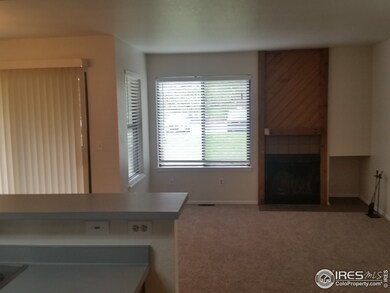
3077 Fulton Cir Boulder, CO 80301
Palo Park Neighborhood
3
Beds
2.5
Baths
1,176
Sq Ft
$210/mo
HOA Fee
Highlights
- Open Floorplan
- Contemporary Architecture
- Skylights
- Casey Middle School Rated A-
- End Unit
- 2-minute walk to Christensen Park
About This Home
As of June 2021Newly updated 3 bedroom 3 bath town home, end unit in a great location, backs to open space. New carpet, new tile in bathrooms, new laminate floors in the entry and kitchen, new furnace, new paint. Large master bedroom, with additional storage space, living room opens out to patio overlooking open space. Just move in and live the Boulder lifestyle. Close to everything.
Townhouse Details
Home Type
- Townhome
Est. Annual Taxes
- $2,084
Year Built
- Built in 1983
Lot Details
- 1,176 Sq Ft Lot
- End Unit
HOA Fees
- $210 Monthly HOA Fees
Parking
- 1 Car Attached Garage
Home Design
- Contemporary Architecture
- Wood Frame Construction
- Composition Roof
Interior Spaces
- 1,176 Sq Ft Home
- 2-Story Property
- Open Floorplan
- Skylights
- Double Pane Windows
- Living Room with Fireplace
Kitchen
- Electric Oven or Range
- Dishwasher
Flooring
- Carpet
- Laminate
Bedrooms and Bathrooms
- 3 Bedrooms
- Primary Bathroom is a Full Bathroom
- Primary bathroom on main floor
Laundry
- Laundry on main level
- Washer and Dryer Hookup
Schools
- Columbine Elementary School
- Casey Middle School
- Boulder High School
Utilities
- Forced Air Heating System
- High Speed Internet
- Cable TV Available
Additional Features
- Low Pile Carpeting
- Patio
Listing and Financial Details
- Assessor Parcel Number R0095988
Community Details
Overview
- Association fees include trash, snow removal, ground maintenance, management, maintenance structure, hazard insurance
- Woodridge Subdivision
Recreation
- Park
Ownership History
Date
Name
Owned For
Owner Type
Purchase Details
Closed on
Jan 28, 2025
Sold by
Carvill Anna and Duncan Noah
Bought by
Duncan Carvill Family Trust
Total Days on Market
6
Current Estimated Value
Purchase Details
Listed on
Apr 15, 2021
Closed on
Jun 21, 2021
Sold by
Holm Van Horne Revocable Trust
Bought by
Carvill Anna and Duncan Noah
Seller's Agent
Erik Boye
Compass - Boulder
Buyer's Agent
Erik Boye
Compass - Boulder
List Price
$539,000
Sold Price
$555,000
Premium/Discount to List
$16,000
2.97%
Home Financials for this Owner
Home Financials are based on the most recent Mortgage that was taken out on this home.
Avg. Annual Appreciation
2.10%
Original Mortgage
$471,750
Interest Rate
2.9%
Mortgage Type
New Conventional
Purchase Details
Closed on
Aug 29, 2019
Sold by
Holm Michael J and Holm Van Horne
Bought by
Holm Van Horne Revocable Trust
Purchase Details
Listed on
May 12, 2016
Closed on
Jun 17, 2016
Sold by
Rufenach Clifford L
Bought by
Holm Michael J
Seller's Agent
Sam Curci
Longmont Property Group
Buyer's Agent
Erik Boye
Compass - Boulder
List Price
$406,000
Sold Price
$440,000
Premium/Discount to List
$34,000
8.37%
Home Financials for this Owner
Home Financials are based on the most recent Mortgage that was taken out on this home.
Avg. Annual Appreciation
3.57%
Original Mortgage
$352,000
Interest Rate
3.61%
Mortgage Type
New Conventional
Purchase Details
Closed on
Jan 30, 1984
Bought by
Holm Michael J and Vanhorne Katie Van
Purchase Details
Closed on
Aug 18, 1983
Bought by
Holm Michael J and Vanhorne Katie Van
Map
Create a Home Valuation Report for This Property
The Home Valuation Report is an in-depth analysis detailing your home's value as well as a comparison with similar homes in the area
Similar Homes in Boulder, CO
Home Values in the Area
Average Home Value in this Area
Purchase History
| Date | Type | Sale Price | Title Company |
|---|---|---|---|
| Special Warranty Deed | -- | None Listed On Document | |
| Special Warranty Deed | $555,000 | 8Z Tilte | |
| Interfamily Deed Transfer | -- | None Available | |
| Warranty Deed | $440,000 | Heritage Title Co | |
| Warranty Deed | $74,200 | -- | |
| Deed | -- | -- |
Source: Public Records
Mortgage History
| Date | Status | Loan Amount | Loan Type |
|---|---|---|---|
| Previous Owner | $471,750 | New Conventional | |
| Previous Owner | $324,349 | New Conventional | |
| Previous Owner | $65,500 | Credit Line Revolving | |
| Previous Owner | $352,000 | New Conventional | |
| Previous Owner | $44,000 | Credit Line Revolving | |
| Previous Owner | $200,000 | Credit Line Revolving |
Source: Public Records
Property History
| Date | Event | Price | Change | Sq Ft Price |
|---|---|---|---|---|
| 09/19/2021 09/19/21 | Off Market | $555,000 | -- | -- |
| 06/21/2021 06/21/21 | Sold | $555,000 | +3.0% | $472 / Sq Ft |
| 04/15/2021 04/15/21 | For Sale | $539,000 | +22.5% | $458 / Sq Ft |
| 01/28/2019 01/28/19 | Off Market | $440,000 | -- | -- |
| 06/17/2016 06/17/16 | Sold | $440,000 | +8.4% | $374 / Sq Ft |
| 05/18/2016 05/18/16 | Pending | -- | -- | -- |
| 05/12/2016 05/12/16 | For Sale | $406,000 | -- | $345 / Sq Ft |
Source: IRES MLS
Tax History
| Year | Tax Paid | Tax Assessment Tax Assessment Total Assessment is a certain percentage of the fair market value that is determined by local assessors to be the total taxable value of land and additions on the property. | Land | Improvement |
|---|---|---|---|---|
| 2024 | $3,014 | $34,029 | $9,574 | $24,455 |
| 2023 | $3,014 | $34,029 | $13,259 | $24,455 |
| 2022 | $3,159 | $33,214 | $11,002 | $22,212 |
| 2021 | $3,016 | $34,169 | $11,318 | $22,851 |
| 2020 | $2,677 | $30,759 | $11,011 | $19,748 |
| 2019 | $2,636 | $30,759 | $11,011 | $19,748 |
| 2018 | $2,697 | $31,104 | $10,944 | $20,160 |
| 2017 | $2,612 | $34,387 | $12,099 | $22,288 |
| 2016 | $2,201 | $25,424 | $10,189 | $15,235 |
| 2015 | $2,084 | $19,844 | $3,502 | $16,342 |
| 2014 | $1,669 | $19,844 | $3,502 | $16,342 |
Source: Public Records
Source: IRES MLS
MLS Number: 791075
APN: 1463217-13-012
Nearby Homes
- 3076 Fulton Cir
- 4861 Curie Ct
- 3105 Galileo Ln
- 4855 Edison Ave Unit 112
- 4866 Franklin Dr
- 3116 47th St
- 3228 47th St
- 4829 Baldwin Place
- 146 Butte St Unit 146
- 3294 Sentinel Dr
- 3260 47th St Unit 201A
- 3260 47th St Unit 207A
- 3260 47th St Unit 108A
- 3260 47th St Unit 206A
- 3260 47th St Unit 205A
- 5000 Butte St Unit 289
- 5000 Butte St Unit 31
- 4808 Hopkins Place
- 3349 Sentinel Dr
- 3405 Valmont Rd Unit B






