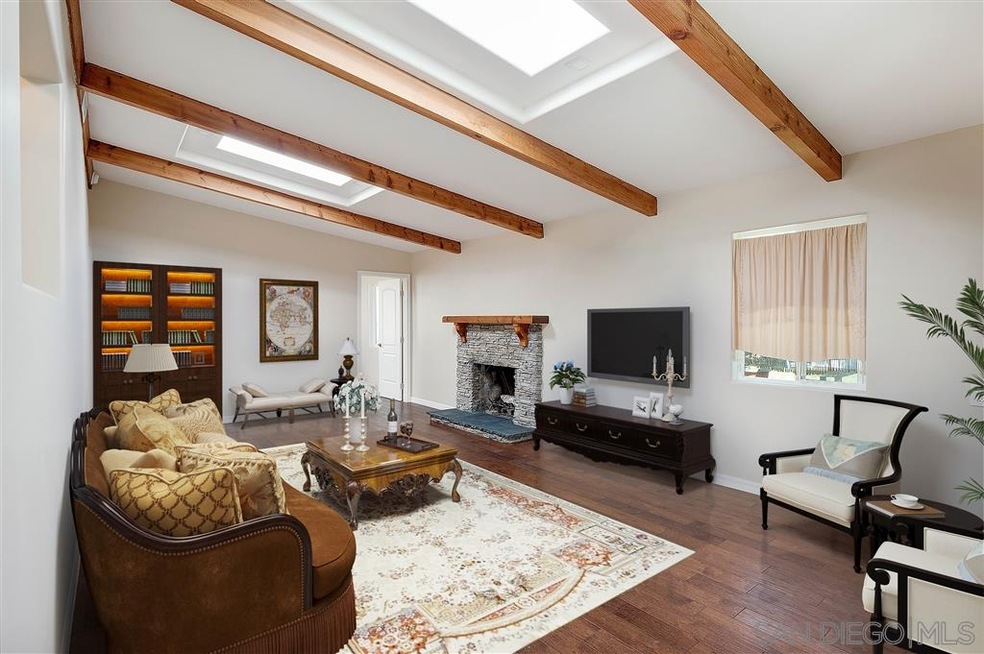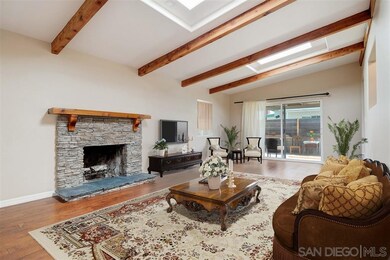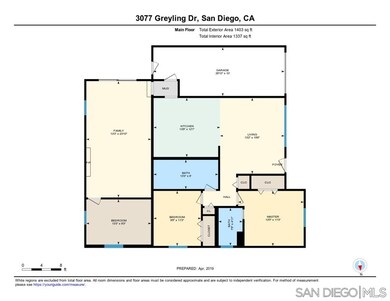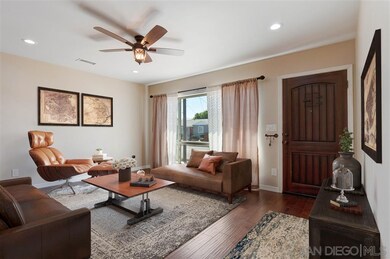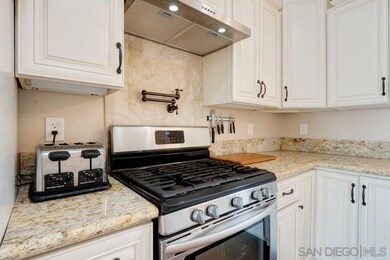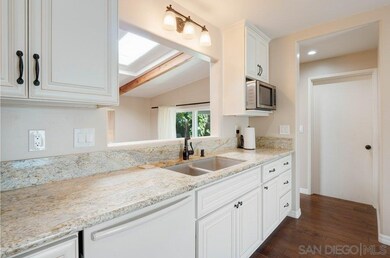
3077 Greyling Dr San Diego, CA 92123
Serra Mesa NeighborhoodHighlights
- Newly Remodeled
- Rooftop Deck
- Updated Kitchen
- Jones Elementary School Rated A-
- Solar Power System
- Open Floorplan
About This Home
As of March 2025Seller will entertain offers between $655k-$685k. Complete reconstruction w/ 2017 new construction permits. Not a flip Please see attached documents for complete list of upgrades. Open flowing floor plan, featuring birch hardwood hewn flooring throughout, all new 200 amp electrical, whole house water filtration system, all new copper plumbing, windows, interior walls, internet wiring throughout home, 20+ seer a/c, heat resistant exterior paint, instant hot water, newer appliances, instant hot water heater The list is so long for the NEW in this home we had to add it as an additional document. Finished attic space, newer roof, newer bathrooms featuring designer marble inlays, imported Italian porcelain tile, 6 ft soaking tub and double vanity in HUGE guest bath, pull out shelving in kitchen cabinets, solid surface sink, Luton custom dimming lights throughout home, under counter lighting, Haugin venting in roof is low visual high air flow, custom handcrafted cedar fireplace mantel, new flue and spark arrester. Huge back trees. Solar (current SDGE bill $0) Kitchen featuring custom granite countertops, convection oven, gas range, water pot filler on back wall above range, Mohen oil rubbed bronze faucets, pullout shelving all while being open to both the family and living rooms. Instant hot water heater, big back yard boasting shade trees, grass and a waterfall with pond. Storage outbuilding is built to last and features electrical, lighting, 2 rooms for play, office, storage...you name it, it will fit. Covered patio for alfresco dining, solid wall and wood privacy fencing around entire property. Garage has shelving, laundry hookups and may possibly be extended into backyard to fit two cars, tandem. Compare to Civita and you'll see what an amazing value this home represents. No HOA, single story and a big back yard. It doesn't get better than this virtually brand new dream home. Walking distance to nearly everything. Gym, happy hour, bakery, cafe, Mexican, Japanese & Italian food eateries, HR Block accounting, dentistry, dry cleaner, laundry, post office, 7/11, elementary schools, sports bar, florist, pharmacy, CVS, ironically; a car wash & gas station, barber, subway sandwich, ATM, Goodwill.
Last Buyer's Agent
Brian Echevarria
Century 21 United Brokers License #02020929

Home Details
Home Type
- Single Family
Est. Annual Taxes
- $8,837
Year Built
- Built in 1958 | Newly Remodeled
Lot Details
- 5,800 Sq Ft Lot
- Property is Fully Fenced
- Wood Fence
- Block Wall Fence
- Fence is in excellent condition
- Landscaped
- Level Lot
Parking
- 1 Car Direct Access Garage
- Oversized Parking
- Front Facing Garage
- Rear-Facing Garage
- Single Garage Door
- Garage Door Opener
- Driveway
- Uncovered Parking
- Off-Street Parking
Home Design
- Modern Architecture
- Turnkey
- Composition Roof
- Stucco Exterior
- Radiant Barrier
Interior Spaces
- 1,434 Sq Ft Home
- 1-Story Property
- Open Floorplan
- Wired For Data
- Beamed Ceilings
- Coffered Ceiling
- High Ceiling
- Ceiling Fan
- Wood Burning Fireplace
- Formal Entry
- Family Room with Fireplace
- Great Room
- Family Room Off Kitchen
- Living Room
- Dining Area
- Home Office
- Workshop
- Storage Room
- Utility Room
- Crawl Space
- Finished Attic
Kitchen
- Updated Kitchen
- Breakfast Area or Nook
- Self-Cleaning Convection Oven
- Gas Cooktop
- Free-Standing Range
- Range Hood
- Microwave
- Dishwasher
- Granite Countertops
- Tile Countertops
- Disposal
Flooring
- Wood
- Stone
- Marble
Bedrooms and Bathrooms
- 3 Bedrooms
- 2 Full Bathrooms
- Low Flow Toliet
- Bathtub with Shower
- Shower Only
- Low Flow Shower
Laundry
- Laundry Room
- Laundry in Garage
- Washer and Gas Dryer Hookup
Eco-Friendly Details
- Solar Power System
Outdoor Features
- Rooftop Deck
- Covered patio or porch
- Shed
- Outbuilding
Schools
- San Diego Unified School District Elementary And Middle School
- San Diego Unified School District High School
Utilities
- High Efficiency Air Conditioning
- SEER Rated 16+ Air Conditioning Units
- Ducts Professionally Air-Sealed
- High Efficiency Heating System
- Vented Exhaust Fan
- Underground Utilities
- Natural Gas Connected
- Separate Water Meter
- Water Filtration System
- Tankless Water Heater
- Gas Water Heater
- Cable TV Available
Listing and Financial Details
- Assessor Parcel Number 428-170-26-00
Ownership History
Purchase Details
Home Financials for this Owner
Home Financials are based on the most recent Mortgage that was taken out on this home.Purchase Details
Home Financials for this Owner
Home Financials are based on the most recent Mortgage that was taken out on this home.Purchase Details
Purchase Details
Purchase Details
Purchase Details
Purchase Details
Purchase Details
Map
Similar Homes in the area
Home Values in the Area
Average Home Value in this Area
Purchase History
| Date | Type | Sale Price | Title Company |
|---|---|---|---|
| Grant Deed | $1,108,500 | Ticor Title | |
| Grant Deed | $675,000 | Ticor Title San Diego Branch | |
| Interfamily Deed Transfer | -- | None Available | |
| Grant Deed | $350,000 | Chicago Title Company Oxnard | |
| Grant Deed | -- | Fidelity National Title Co | |
| Grant Deed | -- | -- | |
| Trustee Deed | $27,100 | -- | |
| Deed | $68,000 | -- |
Mortgage History
| Date | Status | Loan Amount | Loan Type |
|---|---|---|---|
| Open | $748,500 | New Conventional | |
| Previous Owner | $50,000 | New Conventional | |
| Previous Owner | $625,512 | VA | |
| Previous Owner | $615,093 | VA | |
| Previous Owner | $100,000 | Credit Line Revolving | |
| Previous Owner | $252,000 | New Conventional | |
| Previous Owner | $100,000 | Unknown |
Property History
| Date | Event | Price | Change | Sq Ft Price |
|---|---|---|---|---|
| 03/11/2025 03/11/25 | Sold | $1,108,500 | +3.7% | $773 / Sq Ft |
| 02/12/2025 02/12/25 | Pending | -- | -- | -- |
| 02/06/2025 02/06/25 | For Sale | $1,069,000 | +58.4% | $745 / Sq Ft |
| 10/25/2019 10/25/19 | Sold | $675,000 | -1.5% | $471 / Sq Ft |
| 10/07/2019 10/07/19 | Pending | -- | -- | -- |
| 09/15/2019 09/15/19 | Price Changed | $685,000 | -2.0% | $478 / Sq Ft |
| 09/01/2019 09/01/19 | Price Changed | $699,000 | -0.9% | $487 / Sq Ft |
| 08/24/2019 08/24/19 | Price Changed | $705,000 | -0.4% | $492 / Sq Ft |
| 08/24/2019 08/24/19 | For Sale | $708,000 | -- | $494 / Sq Ft |
Tax History
| Year | Tax Paid | Tax Assessment Tax Assessment Total Assessment is a certain percentage of the fair market value that is determined by local assessors to be the total taxable value of land and additions on the property. | Land | Improvement |
|---|---|---|---|---|
| 2024 | $8,837 | $723,734 | $482,490 | $241,244 |
| 2023 | $8,640 | $709,544 | $473,030 | $236,514 |
| 2022 | $8,409 | $695,632 | $463,755 | $231,877 |
| 2021 | $8,350 | $681,993 | $454,662 | $227,331 |
| 2020 | $8,334 | $675,000 | $450,000 | $225,000 |
| 2019 | $4,955 | $399,510 | $151,601 | $247,909 |
| 2018 | $9,775 | $391,678 | $148,629 | $243,049 |
| 2017 | $9,540 | $374,999 | $145,715 | $229,284 |
| 2016 | $6,284 | $305,732 | $124,789 | $180,943 |
| 2015 | $3,567 | $301,141 | $122,915 | $178,226 |
| 2014 | $3,511 | $295,243 | $120,508 | $174,735 |
Source: San Diego MLS
MLS Number: 190047239
APN: 428-170-26
- 3031 Kobe Dr
- 8401 Neva Ave
- 2742 Kobe Dr
- 3031 Larkin Place
- 2667 Russmar Dr
- 3488 Ediwhar Ave
- 3541 Milagros St
- 2687 Elyssee St
- 2649 Elyssee St
- 9120 Gramercy Dr Unit 419
- 9150 Gramercy Dr Unit 194
- 2534 Greyling Dr
- 8850 Raejean Ave
- 9209 Village Glen Dr Unit 146
- 3454 Castle Glen Dr Unit 123
- 3454 Castle Glen Dr Unit 215
- 3165 Admiral Ave
- 9289 Village Glen Dr Unit 112
- 3550 Ruffin Rd Unit 235
- 3550 Ruffin Rd Unit 142
