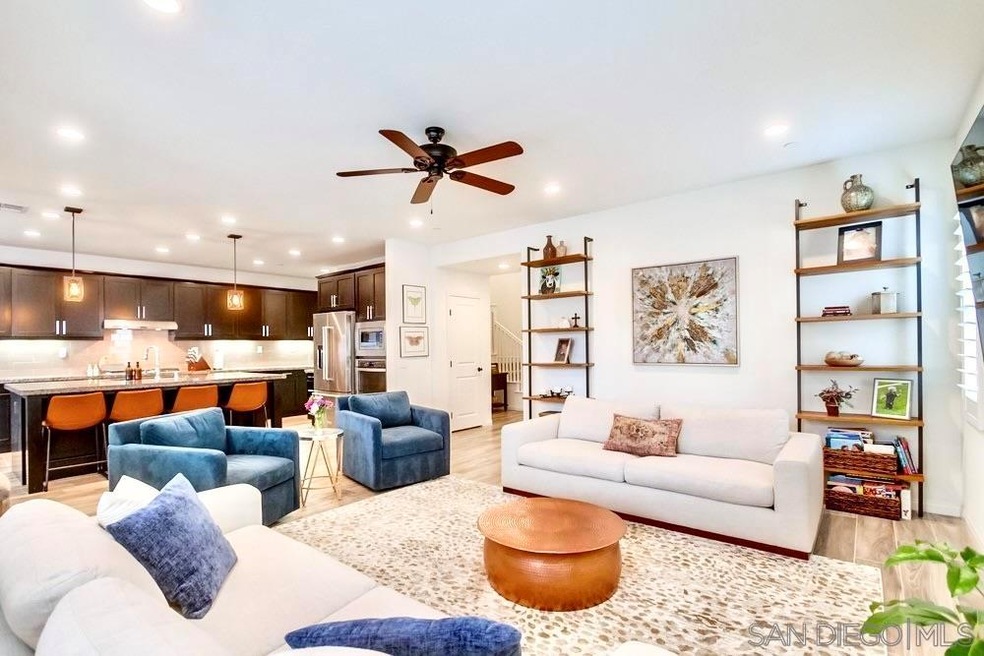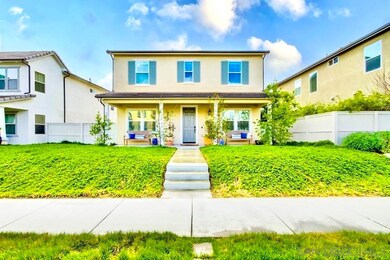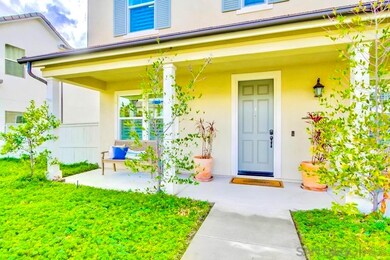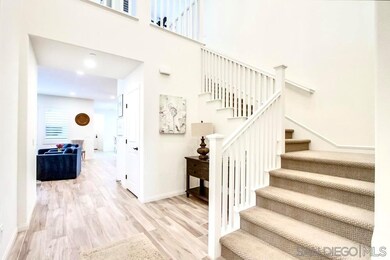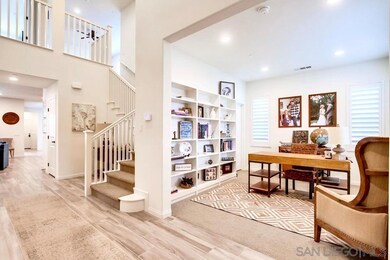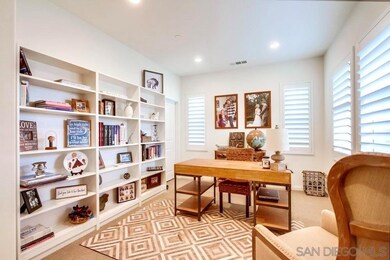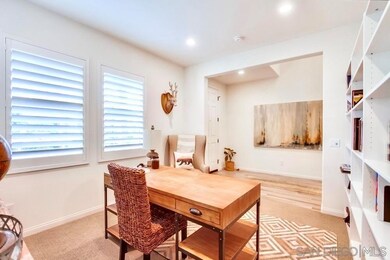
3077 Starry Night Dr Escondido, CA 92029
West Ridge NeighborhoodHighlights
- Home Theater
- Solar Power System
- Loft
- San Pasqual High School Rated A-
- Retreat
- 4-minute walk to 4th of July Park
About This Home
As of March 2022WELCOME HOME to this rare large floor plan in the highly sought after community of Harmony Grove Village. This is only one of a few homes with the Rec room above the garage with its own private entry, A/C, recently updated to add modern kitchenette, new LVP flooring all attached to a bedroom and full bath with income potential, teen, media, gaming space or anything you can dream up, the possibilities are endless. This home boasts 4 bedrooms each with their own bathroom, upstairs loft and several closets and storage space. Half bath and one bedroom w/ walk in closet and full bath downstairs with an optional bedroom/office and large closet. Upstairs features a loft, laundry room, 3 bedrooms and amazing rec room. Additional upgrades SMART home automation, 12 panel owned solar system, WaterBoy filtration System, Hunter Douglas Plantation Shutters w/hidden, split tilt rods throughout and upgraded appliances and 2 walk-in pantries. Fiber Optic High Speed Internet, Full Wrap Rain Gutters, Upgraded Carpeting, Garage Epoxy Flooring and shelving, low maintenance landscaping, Home Automation System including ring doorbell/camera system and keyless entry. Harmony Grove Village is a Master Planned Community with PoolS, Hot tub, Toddler splash pool, Private Parks and 4th of July park in the center. DON’T MISS AN OPPORTUNITY TO CALL THIS RARE HOME YOURS! WELCOME HOME to this rare large floor plan in the highly sought after community of Harmony Grove Village. This is only one of a few homes with the Rec room above the garage with its own private entry, A/C, recently updated to add modern kitchenette, new LVP flooring all attached to a bedroom and full bath with income potential, teen, media, gaming space or anything you can dream up, the possibilities are endless. This home boasts 4 bedrooms each with their own bathroom, upstairs loft and several closets and storage space. Half bath and one bedroom w/ walk in closet and full bath downstairs with an optional bedroom/office and large closet. Upstairs features a loft, laundry room, 3 bedrooms and amazing rec room. Additional upgrades SMART home automation, 12 panel owned solar system, WaterBoy filtration System, Hunter Douglas Plantation Shutters w/hidden, split tilt rods throughout and upgraded appliances and 2 walk-in pantries. Fiber Optic High Speed Internet, Full Wrap Rain Gutters, Upgraded Carpeting, Garage Epoxy Flooring and shelving, low maintenance landscaping, Home Automation System including ring doorbell/camera system and keyless entry. Harmony Grove Village is a Master Planned Community with PoolS, Hot tub, Toddler splash pool, Private Parks and 4th of July park in the center. DON’T MISS AN OPPORTUNITY TO CALL THIS RARE HOME YOURS!
Last Agent to Sell the Property
Coldwell Banker West License #02079152 Listed on: 02/24/2022

Home Details
Home Type
- Single Family
Est. Annual Taxes
- $24,377
Year Built
- Built in 2016
Lot Details
- 6,529 Sq Ft Lot
- Vinyl Fence
- Wood Fence
- Level Lot
- Property is zoned R-1:SINGLE
HOA Fees
- $230 Monthly HOA Fees
Parking
- 3 Car Attached Garage
- Garage Door Opener
- On-Street Parking
Home Design
- Clay Roof
- Stucco Exterior
Interior Spaces
- 3,701 Sq Ft Home
- 2-Story Property
- Built-In Features
- Formal Entry
- Great Room
- Family Room Off Kitchen
- Living Room
- Dining Area
- Home Theater
- Home Office
- Loft
- Bonus Room
- Game Room
- Storage Room
- Utility Room
- Home Gym
Kitchen
- Breakfast Area or Nook
- Walk-In Pantry
- Electric Oven
- Built-In Range
- Microwave
- Dishwasher
Bedrooms and Bathrooms
- 5 Bedrooms
- Retreat
- Main Floor Bedroom
- Converted Bedroom
- Walk-In Closet
Laundry
- Laundry Room
- Gas Dryer Hookup
Additional Features
- Solar Power System
- Water Filtration System
Listing and Financial Details
- Assessor Parcel Number 235-591-42-00
- $6,247 annual special tax assessment
Community Details
Overview
- Association fees include common area maintenance, clubhouse paid
- Harmony Grove Village Association, Phone Number (858) 946-0320
Recreation
- Community Pool
Ownership History
Purchase Details
Home Financials for this Owner
Home Financials are based on the most recent Mortgage that was taken out on this home.Purchase Details
Home Financials for this Owner
Home Financials are based on the most recent Mortgage that was taken out on this home.Purchase Details
Similar Homes in Escondido, CA
Home Values in the Area
Average Home Value in this Area
Purchase History
| Date | Type | Sale Price | Title Company |
|---|---|---|---|
| Grant Deed | $1,530,000 | Fidelity National Title | |
| Grant Deed | $849,000 | Wfg National Title Company | |
| Grant Deed | $787,000 | First American Title |
Mortgage History
| Date | Status | Loan Amount | Loan Type |
|---|---|---|---|
| Open | $1,224,000 | New Conventional | |
| Previous Owner | $664,000 | New Conventional | |
| Previous Owner | $103,000 | Construction | |
| Previous Owner | $679,200 | New Conventional |
Property History
| Date | Event | Price | Change | Sq Ft Price |
|---|---|---|---|---|
| 03/22/2022 03/22/22 | Sold | $1,530,000 | +4.1% | $413 / Sq Ft |
| 03/01/2022 03/01/22 | Pending | -- | -- | -- |
| 02/24/2022 02/24/22 | For Sale | $1,470,000 | +73.1% | $397 / Sq Ft |
| 05/03/2019 05/03/19 | Sold | $849,000 | -3.4% | $229 / Sq Ft |
| 04/03/2019 04/03/19 | Pending | -- | -- | -- |
| 02/27/2019 02/27/19 | For Sale | $879,000 | -- | $238 / Sq Ft |
Tax History Compared to Growth
Tax History
| Year | Tax Paid | Tax Assessment Tax Assessment Total Assessment is a certain percentage of the fair market value that is determined by local assessors to be the total taxable value of land and additions on the property. | Land | Improvement |
|---|---|---|---|---|
| 2025 | $24,377 | $1,580,000 | $929,000 | $651,000 |
| 2024 | $24,377 | $1,580,000 | $929,000 | $651,000 |
| 2023 | $22,846 | $1,463,000 | $860,000 | $603,000 |
| 2022 | $16,443 | $892,448 | $215,484 | $676,964 |
| 2021 | $16,133 | $874,950 | $211,259 | $663,691 |
| 2020 | $16,205 | $865,979 | $209,093 | $656,886 |
| 2019 | $15,542 | $802,638 | $193,800 | $608,838 |
| 2018 | $14,368 | $786,900 | $190,000 | $596,900 |
| 2017 | $13,707 | $737,460 | $127,500 | $609,960 |
| 2016 | $12,002 | $595,000 | $125,000 | $470,000 |
| 2015 | $1,381 | $114,162 | $114,162 | $0 |
| 2014 | $1,051 | $87,416 | $87,416 | $0 |
Agents Affiliated with this Home
-
Marie Iglesias

Seller's Agent in 2022
Marie Iglesias
Coldwell Banker West
(619) 415-1998
1 in this area
61 Total Sales
-
Susan Bertell

Seller Co-Listing Agent in 2022
Susan Bertell
Whelan Properties
(760) 815-0529
1 in this area
97 Total Sales
-
Patrick La Petina
P
Buyer's Agent in 2022
Patrick La Petina
Ashby & Graff
(310) 856-9153
1 in this area
2 Total Sales
-
Sharyn Seymour

Seller's Agent in 2019
Sharyn Seymour
AARE
(760) 801-3882
89 Total Sales
-
A
Buyer's Agent in 2019
Apryl Barbin
San Diego Homes and Estates
Map
Source: San Diego MLS
MLS Number: 220004134
APN: 235-591-42
- 21505 Trail Blazer Ln
- 21770 Amble Dr
- 21446 Trail Blazer Ln
- 2831 Fishers Place
- 2872 Livery Place
- 2807 California Poppy St
- 2964 Hayloft Place
- 2972 Hayloft Place
- 2984 Hayloft Place
- 2990 Eldenberry St
- 21992 Wilgen Rd
- 2605 Kauana Loa Dr
- 0 Country Club Dr Unit NDP2502230
- 0 Country Club Dr Unit 250019307
- 2702 Country Club Dr
- 1365 Oak View Way
- 1917 Tecate Glen
- 2009 Pointer Glen
- 2185 Gibraltar Glen
- 2035 Badger Glen
