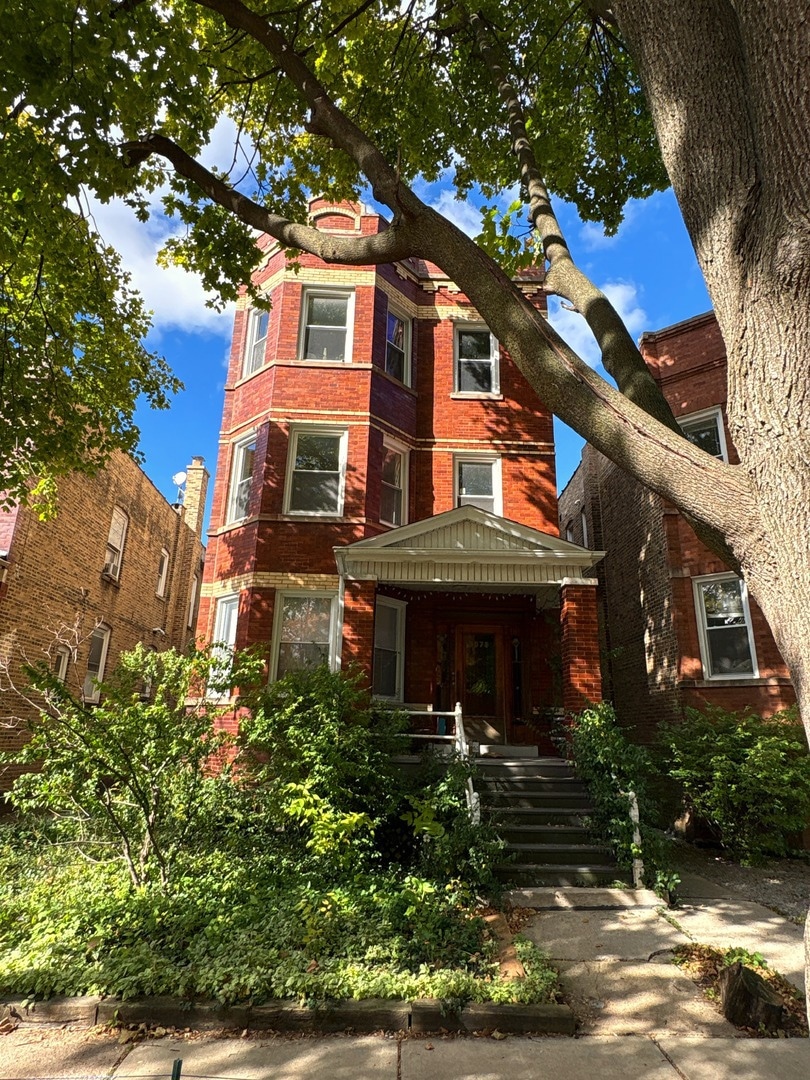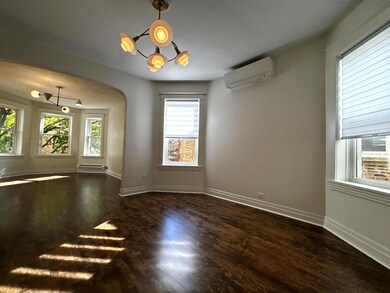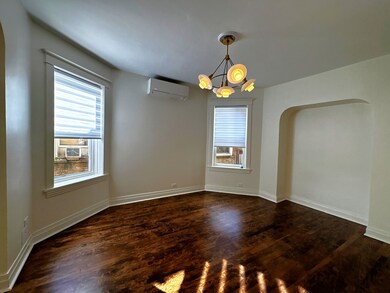
3078 N Davlin Ct Unit 2 Chicago, IL 60618
Avondale NeighborhoodHighlights
- Wood Flooring
- Sundeck
- Formal Dining Room
- Enclosed Patio or Porch
- Gazebo
- Living Room
About This Home
You don't want to miss your chance to live in one of the most vibrant parts of Chicago in this updated vintage 3-flat. Situated between Logan Square and Avondale, this 2-bedroom, 1-bathroom apartment sits on a quiet tree-lined street just a block from Milwaukee and Belmont. Inside, you will love the large, separated living and dining rooms, with brand-new custom fixtures and new pine hardwood floors [throughout]. Plenty of windows with new treatments allow sunlight to pour in from all directions throughout the day. The primary bedroom has both a wardrobe and a walk-in closet and is separated by the hallway from the second bedroom, perfect for an office or guest room. The full bathroom has been completely gutted and renovated. Step into the kitchen to find an area for dining, new quartz counter tops, and new appliances that have been cleverly selected to match the trends of the moment and the vintage vibe of this one-of-a-kind space. Don't sweat storage as there is a large-custom pantry off of the kitchen in back. And cool off with the [3] new Mitsubishi air conditioning units, as well as new/additional heating systems in the front and back of the home. Whether you are in the mood for Logan Square dining/entertainment within a 5-minute walk, reading on your enclosed porch/sunroom, OR relaxing/entertaining in the lush English garden with fire pit and gazebo, you have the convenience of all speeds with this property.
Listing Agent
@properties Christie's International Real Estate License #475201114 Listed on: 11/02/2025

Condo Details
Home Type
- Condominium
Year Built
- Built in 1908 | Remodeled in 2025
Parking
- 1 Car Garage
Home Design
- Entry on the 2nd floor
- Brick Exterior Construction
- Asphalt Roof
Interior Spaces
- 1,400 Sq Ft Home
- 3-Story Property
- Ceiling Fan
- Family Room
- Living Room
- Formal Dining Room
- Wood Flooring
- Basement Fills Entire Space Under The House
- Laundry Room
Bedrooms and Bathrooms
- 2 Bedrooms
- 2 Potential Bedrooms
- 1 Full Bathroom
Outdoor Features
- Enclosed Patio or Porch
- Fire Pit
- Gazebo
- Pergola
Utilities
- Radiant Heating System
- Lake Michigan Water
- High Speed Internet
- Cable TV Available
Listing and Financial Details
- Security Deposit $2,400
- Property Available on 9/1/23
- Rent includes gas, water, scavenger, exterior maintenance, lawn care, air conditioning
- 12 Month Lease Term
Community Details
Overview
- 3 Units
- Low-Rise Condominium
Amenities
- Sundeck
- Building Patio
- Laundry Facilities
- Community Storage Space
Pet Policy
- No Pets Allowed
Security
- Fenced around community
Map
Property History
| Date | Event | Price | List to Sale | Price per Sq Ft |
|---|---|---|---|---|
| 11/02/2025 11/02/25 | For Rent | $2,400 | -- | -- |
About the Listing Agent
Robert's Other Listings
Source: Midwest Real Estate Data (MRED)
MLS Number: 12509379
- 3080 N Davlin Ct
- 3963 W Belmont Ave Unit 117
- 3963 W Belmont Ave Unit 606
- 3963 W Belmont Ave Unit 222
- 3963 W Belmont Ave Unit 310
- 2957 N Avers Ave
- 2946 N Lawndale Ave
- 3101 N Ridgeway Ave Unit 2A
- 3278 N Milwaukee Ave
- 3811 W School St Unit C
- 2857 N Avers Ave
- 4100 W George St
- 3339 N Ridgeway Ave Unit 2N
- 3339 N Ridgeway Ave Unit 1N
- 3339 N Ridgeway Ave Unit 1S
- 3141 N Central Park Ave
- 3815 W Diversey Ave
- 3037 N Central Park Ave
- 2742 N Hamlin Ave Unit 3N
- 2733 N Pulaski Rd
- 3077 N Davlin Ct Unit 3
- 3115 N Davlin Ct Unit 3
- 3022 N Avers Ave Unit 1A
- 2989 N Lawndale Ave Unit 1
- 3963 W Belmont Ave Unit 219
- 3963 W Belmont Ave Unit 508
- 3963 W Belmont Ave Unit 320
- 3049 N Avers Ave Unit 2
- 4014 W Nelson St Unit 1
- 2956 N Hamlin Ave Unit 2R
- 3121 N Hamlin Ave Unit 2H
- 3013 N Hamlin Ave Unit 2
- 3729 W Belmont Ave Unit 305
- 3849 W School St Unit 1
- 4015 W Melrose St Unit 4017-2N
- 4015 W Melrose St Unit 4015-1S
- 3203 N Ridgeway Ave Unit 2C
- 3050 N Milwaukee Ave
- 3050 N Milwaukee Ave
- 3244 N Hamlin Ave Unit 2






