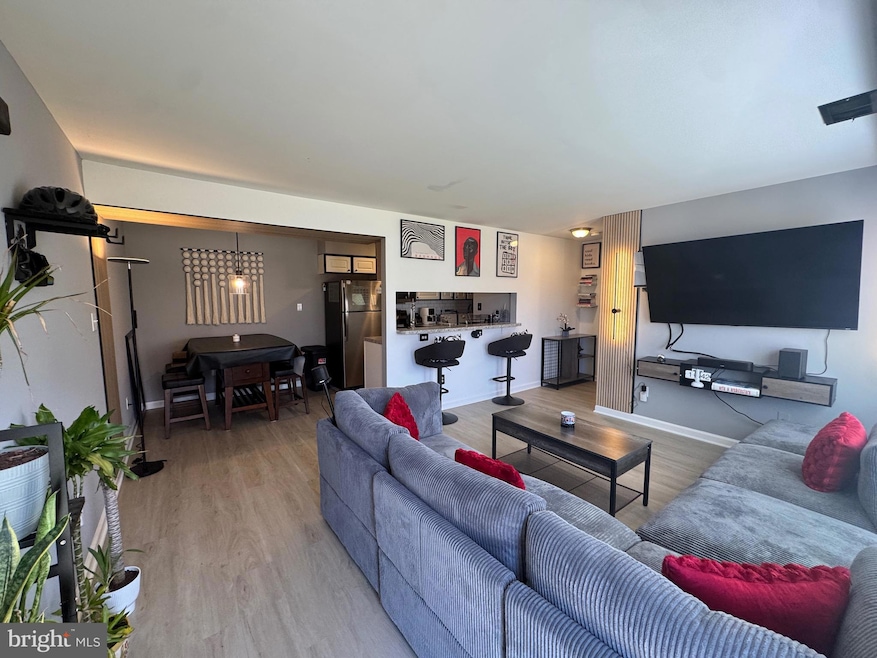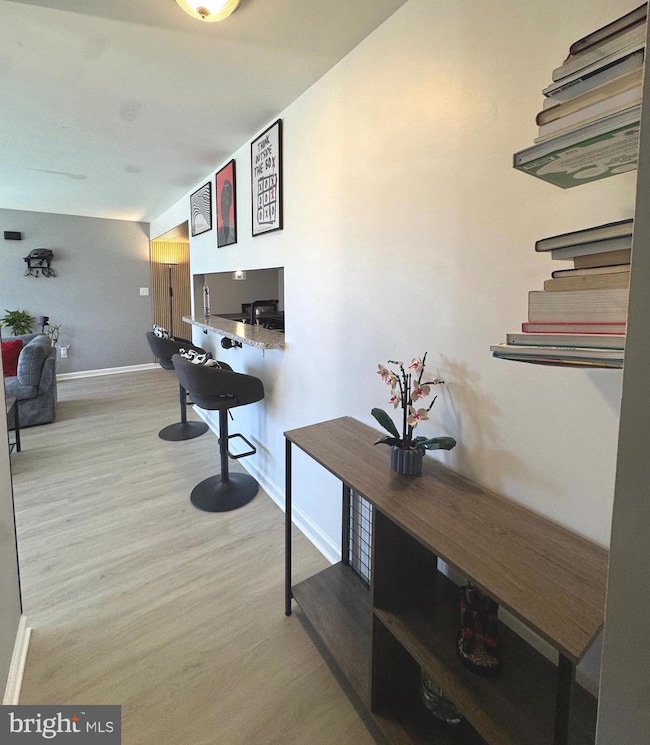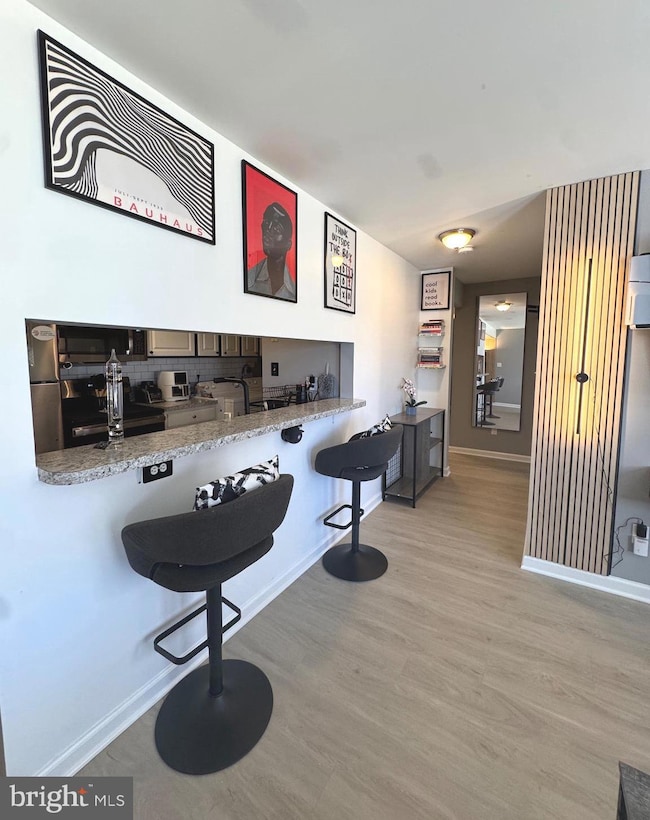3079 Chester Grove Rd Unit BUILDING 42 UNIT E Upper Marlboro, MD 20774
Highlights
- View of Trees or Woods
- Main Floor Bedroom
- Breakfast Area or Nook
- Traditional Floor Plan
- No HOA
- Galley Kitchen
About This Home
For Rent: 3079 Chester Grove Ct – Stylish & Convenient Upper Marlboro Living! Welcome home to this beautifully maintained 2-bedroom, 1-bath residence tucked away in the desirable Chester Grove community of Upper Marlboro. Offering both comfort and flexibility, this property is available furnished or unfurnished — tailored to your lifestyle needs. Step inside to a bright and inviting living space with an open layout ideal for relaxing or entertaining. The thoughtfully designed kitchen provides ample cabinetry and counter space, while each bedroom offers generous storage and natural light. The home has been lovingly cared for and is ready for new tenants to enjoy its cozy charm and convenience.
Listing Agent
(657) 222-4887 charlenejones@kw.com Keller Williams Preferred Properties License #SP200204287 Listed on: 11/01/2025

Condo Details
Home Type
- Condominium
Year Built
- Built in 1999 | Remodeled in 2011
Home Design
- Entry on the 1st floor
- Slab Foundation
- Asbestos Shingle Roof
- Vinyl Siding
Interior Spaces
- 780 Sq Ft Home
- Property has 1 Level
- Traditional Floor Plan
- Double Pane Windows
- Insulated Windows
- Window Treatments
- Window Screens
- Insulated Doors
- Six Panel Doors
- Combination Dining and Living Room
- Views of Woods
- Alarm System
Kitchen
- Galley Kitchen
- Breakfast Area or Nook
- Stove
- Microwave
- Dishwasher
- Disposal
Bedrooms and Bathrooms
- 2 Main Level Bedrooms
- 1 Full Bathroom
Laundry
- Dryer
- Washer
Parking
- 1 Open Parking Space
- 1 Parking Space
- Parking Lot
Utilities
- Central Heating and Cooling System
- Vented Exhaust Fan
- Electric Water Heater
Listing and Financial Details
- Residential Lease
- Security Deposit $2,250
- 12-Month Min and 24-Month Max Lease Term
- Available 12/1/25
- Assessor Parcel Number 17060496018
Community Details
Overview
- No Home Owners Association
- Low-Rise Condominium
- Westphalia Woods Subdivision
- Property Manager
Recreation
- Community Playground
Pet Policy
- No Pets Allowed
Security
- Fire and Smoke Detector
Map
Source: Bright MLS
MLS Number: MDPG2165656
- 3131 Chester Grove Rd
- 8700 East Grove
- 8912 Francisco Ct
- HOMESITE 301 Presidential Pkwy
- HOMESITE 303 Presidential Pkwy
- HOMESITE 302 Presidential Pkwy
- HOMESITE 290 Lewis And Clark Ave
- HOMESITE 291 Lewis And Clark Ave
- HOMESITE V51 Aiden Way
- 0 Poplar Dr
- HOMESITE V19 Presidential Pkwy
- HOMESITE 292 Lewis And Clark Ave
- HOMESITE 293 Lewis And Clark Ave
- HOMESITE V42 Aiden Way
- HOMESITE V40 Aiden Way
- Alden II Plan at WestRidge at Westphalia
- 2729 Lewis And Clark Ave
- 2713 Lewis And Clark Ave
- HOMESITE 298 Presidential Pkwy
- HOMESITE V49 Aiden Way
- 3247 Chester Grove Rd
- 3321 Chester Grove Rd
- 3321 Chester Grove Rd Unit 3321 Chester Grove Rd
- 8911 Beckett St
- 8906 Beckett St
- 2729 Lanham Hill Cir
- 2718 Lanham Hill Cir
- 9011 Elk Ave
- 2530 Lanham Hill Cir
- 9001 Elderwood Place
- 2645 Sierra Nevada Ave
- 9105 Fox Stream Way
- 9072 Fox Stream Way
- 9602 Glassy Creek Way
- 9505 Bent Creek Place
- 8767 Ritchboro Rd
- 9019 Belinda Blvd
- 4208 Woodspring Ln
- 1731 Tulip Ave
- 3109 Lakehurst Ave






