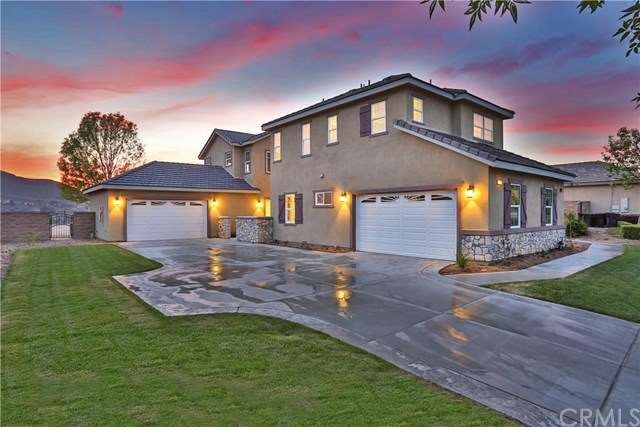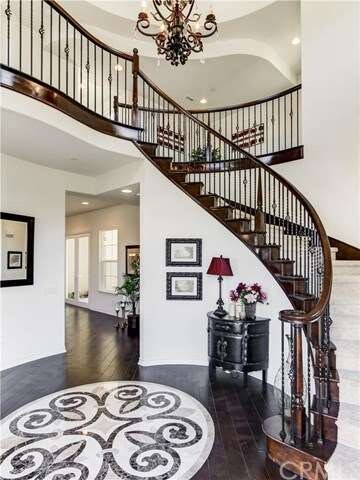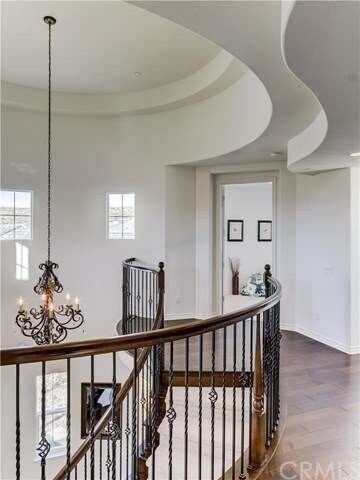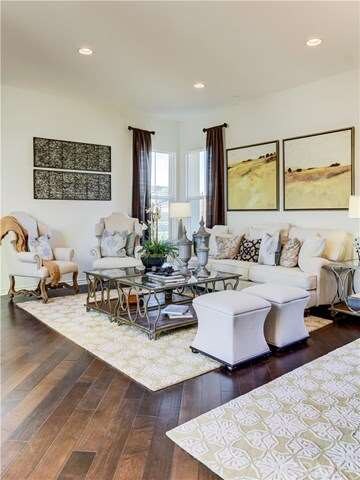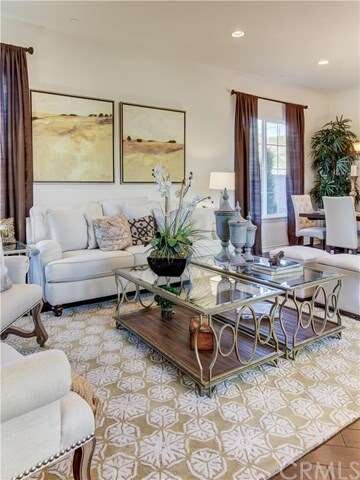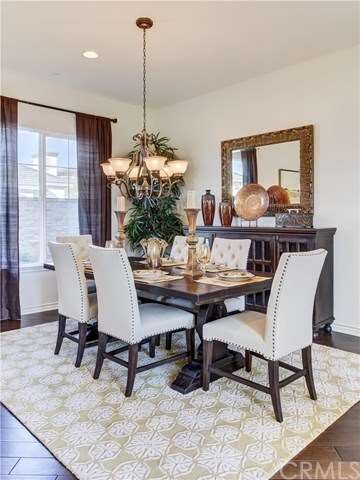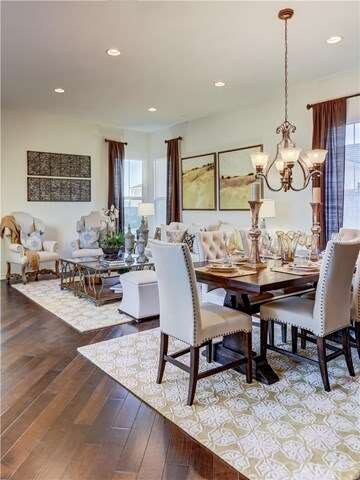
3079 Crystal Ridge Ln Colton, CA 92324
Highlights
- Newly Remodeled
- Panoramic View
- Open Floorplan
- Primary Bedroom Suite
- 28,255 Sq Ft lot
- Fireplace in Primary Bedroom
About This Home
As of July 2023Stunning Crystal Ridge home! Almost 4041 Sq. Ft. of luxury living. You've realized your dream when you open the stately front door to a spacious entry with coffered ceilings, spiral staircase & grand Foyer. This dramatic floor plan is versatile for the casual- to-elegant lifestyle. Situated on 1/2 acre, complimented by PANORAMIC city views, this gracious home features impressive living & dining rooms with volume ceilings and stately 8 foot doors. Enjoy the spacious family room with mantel and hearth fireplace and slider that leads to ample backyard. Huge gourmet kitchen with breakfast nook, breakfast counter, walk-in pantry and center island. High efficiency stainless Kitchen Aid appliances including double oven with convection and granite counter-tops are a cook's delight. Private courtyard for outdoor living is accessed from three sides of the home. The upstairs Master suite is a dream you have to see for yourself with adjoin bathroom, featuring jetted tub, compartmentalized shower and walk-in closet. The family room is pre-wired for sound system, and the home is pre-wired for alarm. With block wall fencing and wrought iron and front yard landscaping, you will want to see this one today!
Last Agent to Sell the Property
Berkshire Hathaway HomeServices California Realty License #00635832 Listed on: 04/15/2016

Last Buyer's Agent
Berkshire Hathaway HomeServices California Realty License #00635832 Listed on: 04/15/2016

Home Details
Home Type
- Single Family
Est. Annual Taxes
- $15,137
Year Built
- Built in 2016 | Newly Remodeled
Lot Details
- 0.65 Acre Lot
- Brick Fence
- Paved or Partially Paved Lot
- Front and Side Yard Sprinklers
- Private Yard
- Lawn
- Back and Front Yard
Parking
- 4 Car Direct Access Garage
- Parking Available
- Front Facing Garage
- Rear-Facing Garage
- Two Garage Doors
- Garage Door Opener
- Driveway
Property Views
- Panoramic
- City Lights
- Mountain
- Hills
- Neighborhood
Home Design
- French Architecture
- Patio Home
- Slab Foundation
- Frame Construction
- Spanish Tile Roof
- Tile Roof
- Partial Copper Plumbing
- Stucco
Interior Spaces
- 4,041 Sq Ft Home
- 2-Story Property
- Open Floorplan
- Wired For Sound
- Wired For Data
- Coffered Ceiling
- High Ceiling
- Recessed Lighting
- Double Pane Windows
- French Doors
- Sliding Doors
- Formal Entry
- Family Room with Fireplace
- Family Room Off Kitchen
- Living Room
- Dining Room
- Home Office
- Storage
- Utility Room
Kitchen
- Breakfast Area or Nook
- Open to Family Room
- Breakfast Bar
- Walk-In Pantry
- Double Convection Oven
- Gas Oven
- Built-In Range
- Range Hood
- Microwave
- Water Line To Refrigerator
- Dishwasher
- ENERGY STAR Qualified Appliances
- Kitchen Island
- Granite Countertops
- Disposal
Bedrooms and Bathrooms
- 5 Bedrooms
- Fireplace in Primary Bedroom
- Primary Bedroom Suite
- Walk-In Closet
Laundry
- Laundry Room
- 220 Volts In Laundry
Home Security
- Carbon Monoxide Detectors
- Fire and Smoke Detector
- Fire Sprinkler System
Outdoor Features
- Concrete Porch or Patio
- Exterior Lighting
- Rain Gutters
Location
- Suburban Location
Utilities
- Forced Air Heating and Cooling System
- Vented Exhaust Fan
- Underground Utilities
- 220 Volts in Garage
- ENERGY STAR Qualified Water Heater
- Gas Water Heater
Community Details
- No Home Owners Association
Listing and Financial Details
- Tax Lot 87
- Tax Tract Number 16289
- Assessor Parcel Number 0284672420000
Ownership History
Purchase Details
Home Financials for this Owner
Home Financials are based on the most recent Mortgage that was taken out on this home.Purchase Details
Home Financials for this Owner
Home Financials are based on the most recent Mortgage that was taken out on this home.Similar Homes in Colton, CA
Home Values in the Area
Average Home Value in this Area
Purchase History
| Date | Type | Sale Price | Title Company |
|---|---|---|---|
| Grant Deed | $1,200,000 | Ticor Title | |
| Grant Deed | $979,500 | Stewart Title |
Mortgage History
| Date | Status | Loan Amount | Loan Type |
|---|---|---|---|
| Open | $840,000 | New Conventional | |
| Previous Owner | $300,000 | New Conventional | |
| Previous Owner | $555,000 | New Conventional | |
| Previous Owner | $5,000,000 | Construction | |
| Previous Owner | $2,200,000 | Construction | |
| Previous Owner | $0 | Undefined Multiple Amounts |
Property History
| Date | Event | Price | Change | Sq Ft Price |
|---|---|---|---|---|
| 07/24/2023 07/24/23 | Sold | $1,200,000 | +0.2% | $297 / Sq Ft |
| 06/24/2023 06/24/23 | For Sale | $1,198,000 | -0.2% | $296 / Sq Ft |
| 06/23/2023 06/23/23 | Off Market | $1,200,000 | -- | -- |
| 06/23/2023 06/23/23 | Pending | -- | -- | -- |
| 06/21/2023 06/21/23 | For Sale | $1,198,000 | +22.4% | $296 / Sq Ft |
| 06/06/2016 06/06/16 | Sold | $979,034 | 0.0% | $242 / Sq Ft |
| 05/09/2016 05/09/16 | Price Changed | $979,034 | +10.0% | $242 / Sq Ft |
| 04/16/2016 04/16/16 | Pending | -- | -- | -- |
| 04/16/2016 04/16/16 | Price Changed | $890,000 | +0.2% | $220 / Sq Ft |
| 04/15/2016 04/15/16 | For Sale | $888,000 | -- | $220 / Sq Ft |
Tax History Compared to Growth
Tax History
| Year | Tax Paid | Tax Assessment Tax Assessment Total Assessment is a certain percentage of the fair market value that is determined by local assessors to be the total taxable value of land and additions on the property. | Land | Improvement |
|---|---|---|---|---|
| 2025 | $15,137 | $1,224,000 | $367,200 | $856,800 |
| 2024 | $15,137 | $1,200,000 | $360,000 | $840,000 |
| 2023 | $13,931 | $1,077,000 | $323,000 | $754,000 |
| 2022 | $13,985 | $1,077,000 | $323,000 | $754,000 |
| 2021 | $12,578 | $927,000 | $278,100 | $648,900 |
| 2020 | $12,738 | $927,000 | $278,100 | $648,900 |
| 2019 | $14,493 | $1,070,665 | $307,750 | $762,915 |
| 2018 | $14,204 | $1,049,672 | $301,716 | $747,956 |
| 2017 | $13,752 | $1,029,090 | $295,800 | $733,290 |
| 2016 | $9,088 | $637,769 | $161,617 | $476,152 |
| 2015 | $1,692 | $90,000 | $90,000 | $0 |
| 2014 | $1,658 | $90,000 | $90,000 | $0 |
Agents Affiliated with this Home
-
M
Seller's Agent in 2023
MAJA SAMARDZIJA
MAJA SAMARDZIJA, BROKER
(713) 320-2087
2 in this area
4 Total Sales
-
C
Buyer's Agent in 2023
CAMILLA CAMPBELL
CAMPBELL REALTY
(657) 345-4646
2 in this area
8 Total Sales
-

Seller's Agent in 2016
Colleen Choisnet
Berkshire Hathaway HomeServices California Realty
(909) 633-4948
8 in this area
140 Total Sales
Map
Source: California Regional Multiple Listing Service (CRMLS)
MLS Number: IV16078635
APN: 0284-672-42
- 1 Luane Trail
- 158 N La Cadena Dr
- lot 34 Blue Sky Ranchos
- 0 Reche Canyon Rd Unit 25548251
- 0 Reche Canyon Rd Unit PW25104023
- 0 Reche Canyon Rd Unit IV25103230
- 0 Reche Canyon Rd Unit IV25042868
- 0 Reche Canyon Rd Unit IV24217345
- 2170 Reche Canyon Rd
- 2578 E Bryce Ct
- 2751 Reche Canyon Rd
- 2751 Reche Canyon Rd Unit 155
- 2751 Reche Canyon Rd Unit 40
- 3019 Prado Ln
- 23958 Chantry Rd
- 7040 Luane Trail
- 7111 Luane Trail
- 1941 Myrtlewood Ave
- 2120 Sunset Ct
- 0 Luane Trail Unit IV25127586
