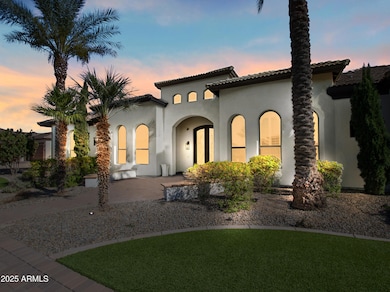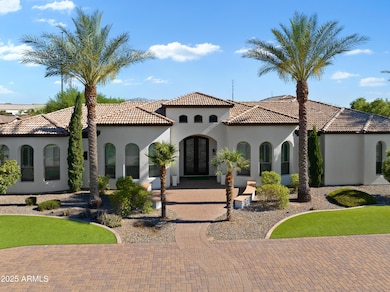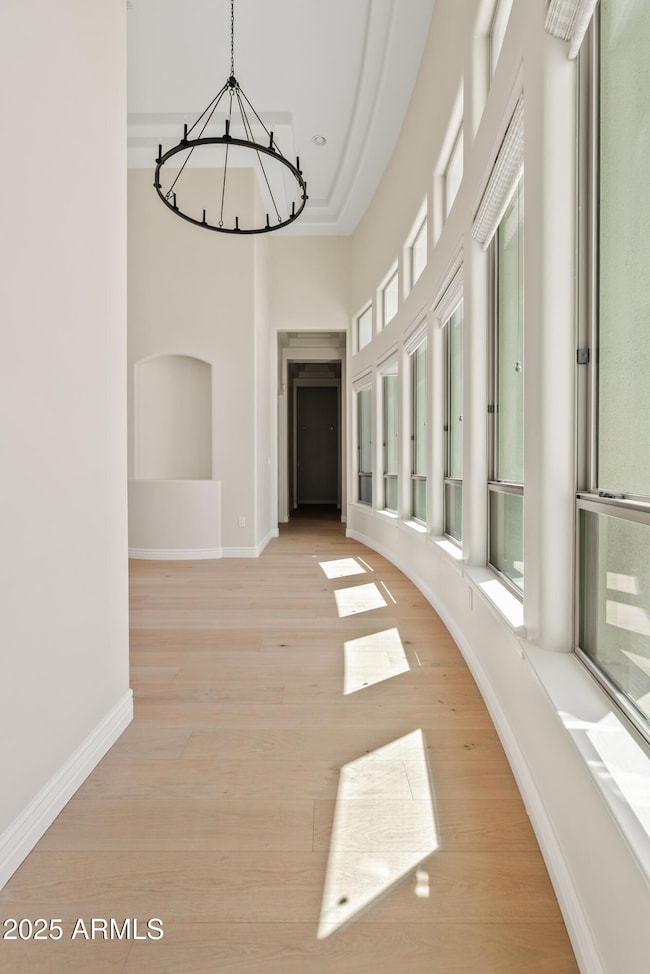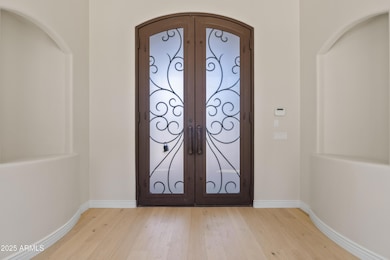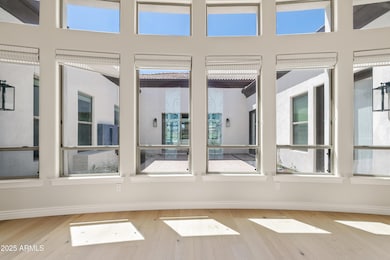
3079 E Fruitvale Ct Gilbert, AZ 85297
Higley NeighborhoodHighlights
- Lap Pool
- RV Garage
- Gated Community
- Coronado Elementary School Rated A
- Gated Parking
- 0.91 Acre Lot
About This Home
As of June 2025Welcome to your new estate, offering the perfect blend of luxury, comfort, and endless opportunities for entertaining. Boasting 7 expansive bedrooms and 6 bathrooms, this residence provides generous space for family and guests. Stepping into the home, you'll find brand-new wide-plank wood flooring, new carpet, and fresh paint throughout. This home features a home theater and large living areas. Step outside into your private resort-style backyard. Take a swim in your oversized negative edge pool, unwind in the hot tub, or perfect your short game on the custom turf putting green. This serene outdoor space is your personal oasis for entertaining with a built in BBQ and outdoor kitchen area. For car enthusiasts there is plenty of parking in the RV garage which opens to the pool and bathroom.
Last Agent to Sell the Property
Bowen Cole Breunig License #BR688320000 Listed on: 04/14/2025
Last Buyer's Agent
Non-Represented Buyer
Non-MLS Office
Home Details
Home Type
- Single Family
Est. Annual Taxes
- $8,916
Year Built
- Built in 2008
Lot Details
- 0.91 Acre Lot
- Cul-De-Sac
- Desert faces the front and back of the property
- Block Wall Fence
- Artificial Turf
- Corner Lot
- Front and Back Yard Sprinklers
- Sprinklers on Timer
- Private Yard
HOA Fees
- $162 Monthly HOA Fees
Parking
- 4 Car Garage
- 8 Open Parking Spaces
- Garage ceiling height seven feet or more
- Garage Door Opener
- Circular Driveway
- Gated Parking
- RV Garage
Home Design
- Designed by Amberwood Homes Architects
- Wood Frame Construction
- Tile Roof
- Stucco
Interior Spaces
- 6,051 Sq Ft Home
- 1-Story Property
- Ceiling Fan
- Gas Fireplace
- Double Pane Windows
- Family Room with Fireplace
- 2 Fireplaces
- Mountain Views
- Smart Home
- Washer and Dryer Hookup
Kitchen
- Eat-In Kitchen
- Built-In Microwave
- Kitchen Island
Flooring
- Floors Updated in 2025
- Wood
- Carpet
- Tile
Bedrooms and Bathrooms
- 7 Bedrooms
- Primary Bathroom is a Full Bathroom
- 6.5 Bathrooms
- Dual Vanity Sinks in Primary Bathroom
- Hydromassage or Jetted Bathtub
- Bathtub With Separate Shower Stall
Pool
- Lap Pool
- Heated Spa
Outdoor Features
- Covered patio or porch
- Outdoor Fireplace
- Outdoor Storage
Schools
- Coronado Elementary School
- Cooley Middle School
- Williams Field High School
Utilities
- Zoned Heating and Cooling System
- Heating System Uses Natural Gas
- Water Purifier
- Water Softener
- High Speed Internet
- Cable TV Available
Listing and Financial Details
- Tax Lot 19
- Assessor Parcel Number 304-59-543
Community Details
Overview
- Association fees include ground maintenance, street maintenance
- Wetson Ranch Association, Phone Number (480) 539-1396
- Built by Amberwod homes
- Weston Ranch Subdivision
Recreation
- Community Playground
Security
- Gated Community
Ownership History
Purchase Details
Home Financials for this Owner
Home Financials are based on the most recent Mortgage that was taken out on this home.Purchase Details
Home Financials for this Owner
Home Financials are based on the most recent Mortgage that was taken out on this home.Purchase Details
Home Financials for this Owner
Home Financials are based on the most recent Mortgage that was taken out on this home.Similar Homes in Gilbert, AZ
Home Values in the Area
Average Home Value in this Area
Purchase History
| Date | Type | Sale Price | Title Company |
|---|---|---|---|
| Warranty Deed | $2,365,000 | Premier Title Agency | |
| Warranty Deed | $1,275,000 | First American Title | |
| Cash Sale Deed | $804,000 | Fidelity Natl Title Ins Co |
Mortgage History
| Date | Status | Loan Amount | Loan Type |
|---|---|---|---|
| Open | $1,892,000 | New Conventional | |
| Previous Owner | $976,000 | New Conventional | |
| Previous Owner | $417,000 | New Conventional | |
| Previous Owner | $598,000 | Unknown |
Property History
| Date | Event | Price | Change | Sq Ft Price |
|---|---|---|---|---|
| 06/30/2025 06/30/25 | Sold | $2,390,000 | -8.0% | $395 / Sq Ft |
| 05/06/2025 05/06/25 | Price Changed | $2,599,000 | -3.7% | $430 / Sq Ft |
| 04/14/2025 04/14/25 | For Sale | $2,700,000 | +111.8% | $446 / Sq Ft |
| 01/30/2015 01/30/15 | Sold | $1,275,000 | -8.9% | $211 / Sq Ft |
| 12/30/2014 12/30/14 | Pending | -- | -- | -- |
| 09/21/2014 09/21/14 | For Sale | $1,399,000 | -- | $231 / Sq Ft |
Tax History Compared to Growth
Tax History
| Year | Tax Paid | Tax Assessment Tax Assessment Total Assessment is a certain percentage of the fair market value that is determined by local assessors to be the total taxable value of land and additions on the property. | Land | Improvement |
|---|---|---|---|---|
| 2025 | $8,916 | $100,325 | -- | -- |
| 2024 | $8,942 | $95,548 | -- | -- |
| 2023 | $8,942 | $167,110 | $33,420 | $133,690 |
| 2022 | $8,575 | $123,310 | $24,660 | $98,650 |
| 2021 | $8,664 | $114,230 | $22,840 | $91,390 |
| 2020 | $8,797 | $101,260 | $20,250 | $81,010 |
| 2019 | $8,527 | $100,430 | $20,080 | $80,350 |
| 2018 | $8,216 | $96,350 | $19,270 | $77,080 |
| 2017 | $8,827 | $86,800 | $17,360 | $69,440 |
| 2016 | $8,923 | $84,220 | $16,840 | $67,380 |
| 2015 | $7,762 | $80,310 | $16,060 | $64,250 |
Agents Affiliated with this Home
-
Bowen Breunig
B
Seller's Agent in 2025
Bowen Breunig
Bowen Cole Breunig
(602) 230-7600
1 in this area
5 Total Sales
-
N
Buyer's Agent in 2025
Non-Represented Buyer
Non-MLS Office
-
J
Seller's Agent in 2015
Jennifer Felker
Infinity & Associates Real Estate
-
S
Buyer's Agent in 2015
Sandra James
HomeSmart
Map
Source: Arizona Regional Multiple Listing Service (ARMLS)
MLS Number: 6851399
APN: 304-59-543
- 3010 E Fruitvale Ave
- 3126 E Fruitvale Ct
- 4547 S Banning Dr
- 16732 E Ryan Rd
- 2892 E Fruitvale Ave
- 3247 E Lark Ct
- 2815 E Arrowhead Trail
- 2776 E Majestic Eagle
- 3410 E Pageant Place
- 3455 E Rosa Ln
- 2952 E Warbler Rd
- 3337 E Warbler Rd
- 2735 E King Bird Dr
- 2949 E Athena Ave
- 2754 E Kingbird Dr
- 3469 E Cabazon Ct
- 3574 E Latham Way
- 3349 E Flamingo Ct
- 2630 E Lovebird Ln
- 2748 E Warbler Rd


