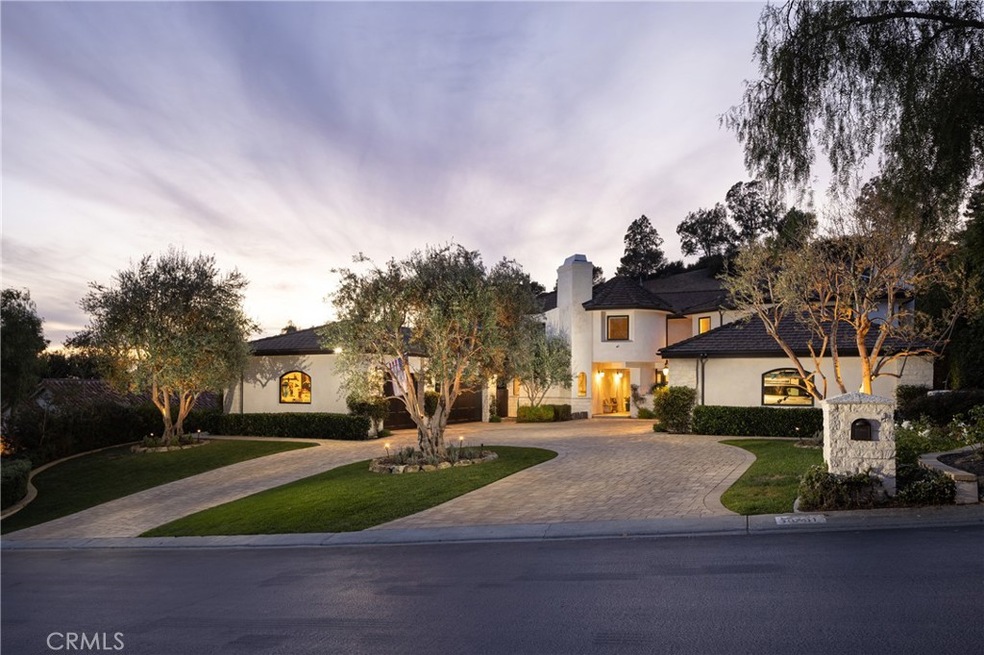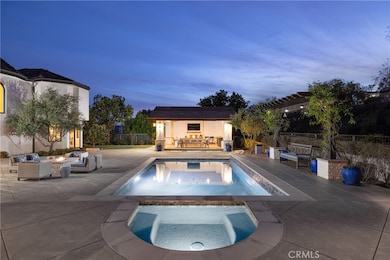
30791 Steeplechase Dr San Juan Capistrano, CA 92675
Estimated Value: $4,454,894 - $5,255,000
Highlights
- In Ground Pool
- View of Trees or Woods
- Main Floor Primary Bedroom
- Harold Ambuehl Elementary School Rated A-
- 0.47 Acre Lot
- Walk-In Pantry
About This Home
As of May 2024CLOSED WHILE PROCESSINGFrom gracious entertaining to upscale daily living, this sumptuous custom estate generously accommodates all of life’s moments in a fully remodeled, like-new setting. Located beyond the guarded entrance gates of The Hunt Club in San Juan Capistrano, the expansive design of approximately 5159 square feet was stripped down to the studs and reimagined just a few years ago with on-trend, high-end surfaces, appointments and state-of-the-art systems. First impressions are elevated in a formal foyer with vaulted double-height ceiling, immediate access to the backyard and an elegant staircase. This level flows easily to a border-free family room and kitchen area that offers a linear fireplace flanked by built-ins, surround sound, a large bay window and gorgeous natural light. An oversized island with seating for five anchors the kitchen, where leathered quartzite countertops and white Shaker cabinetry complement a pantry, built-in coffee station, farmhouse sink, built-in beverage refrigerator, and a full suite of new appliances including a built-in cabinet-matched refrigerator. A main-level ensuite guest room is located on this floor and is joined by a formal dining room with fireplace, and a fireplace-warmed game room that opens to a side-yard putting green and fountain. Enjoy five bedrooms, four- and one-half baths, an intimate second-level loft, wide-plank French oak flooring, crown molding, designer lighting, a convenient upstairs laundry room, security camera, central vac system, and a solar-power system. Offering peaceful hill, backyard and evening-light views, the primary suite reveals a sitting area, fireplace, coffee bar with ample built-in linen cabinetry, a vaulted ceiling, walk-in closet and a spacious spa-caliber bath with freestanding tub and separate shower. Enviably private and quiet, the estate is surrounded by beautifully landscaped and maintained grounds that are introduced by a circular paver-finished driveway, a motor court, and two three-car garages. One of the garages showcases a large custom gym and a half basketball court. Like an exclusive resort, the backyard backs to equestrian trails and hosts a solar-heated saltwater pool and spa, large patios, an open-air fireplace, lifeLike turf, a large orchard for fresh fruit, and a covered entertainment pavilion with kitchen and fireplace. The Hunt Club is moments from premium equestrian facilities, award-winning schools, and miles of beaches.
Last Agent to Sell the Property
Compass Brokerage Phone: 949-295-5676 License #00849269 Listed on: 05/07/2024

Home Details
Home Type
- Single Family
Est. Annual Taxes
- $19,670
Year Built
- Built in 1983
Lot Details
- 0.47 Acre Lot
- Density is up to 1 Unit/Acre
HOA Fees
- $610 Monthly HOA Fees
Parking
- 6 Car Attached Garage
Property Views
- Woods
- Hills
Home Design
- Planned Development
Interior Spaces
- 5,159 Sq Ft Home
- 2-Story Property
- Formal Entry
- Family Room with Fireplace
- Living Room with Fireplace
- Walk-In Pantry
- Laundry Room
Bedrooms and Bathrooms
- 4 Bedrooms | 1 Primary Bedroom on Main
- Walk-In Closet
Additional Features
- In Ground Pool
- Central Heating and Cooling System
Listing and Financial Details
- Tax Lot 116
- Tax Tract Number 6305
- Assessor Parcel Number 65034103
- $298 per year additional tax assessments
Community Details
Overview
- Hunt Club Association, Phone Number (949) 833-2600
- Keystone HOA
- Hunt Club Subdivision
Recreation
- Horse Trails
- Hiking Trails
- Bike Trail
Security
- Security Guard
- Controlled Access
Ownership History
Purchase Details
Home Financials for this Owner
Home Financials are based on the most recent Mortgage that was taken out on this home.Purchase Details
Home Financials for this Owner
Home Financials are based on the most recent Mortgage that was taken out on this home.Purchase Details
Purchase Details
Home Financials for this Owner
Home Financials are based on the most recent Mortgage that was taken out on this home.Purchase Details
Home Financials for this Owner
Home Financials are based on the most recent Mortgage that was taken out on this home.Purchase Details
Home Financials for this Owner
Home Financials are based on the most recent Mortgage that was taken out on this home.Purchase Details
Home Financials for this Owner
Home Financials are based on the most recent Mortgage that was taken out on this home.Purchase Details
Purchase Details
Purchase Details
Home Financials for this Owner
Home Financials are based on the most recent Mortgage that was taken out on this home.Purchase Details
Home Financials for this Owner
Home Financials are based on the most recent Mortgage that was taken out on this home.Purchase Details
Home Financials for this Owner
Home Financials are based on the most recent Mortgage that was taken out on this home.Purchase Details
Home Financials for this Owner
Home Financials are based on the most recent Mortgage that was taken out on this home.Purchase Details
Similar Homes in San Juan Capistrano, CA
Home Values in the Area
Average Home Value in this Area
Purchase History
| Date | Buyer | Sale Price | Title Company |
|---|---|---|---|
| Boranian Eric | $1,559,500 | California Title Company | |
| Goldberg Glenn I | -- | Lsi | |
| Goldberg Glenn I | -- | -- | |
| Goldberg Glenn I | -- | -- | |
| Goldberg Glenn I | -- | Old Republic Title Company | |
| Goldberg Glenn I | -- | -- | |
| Goldberg Glenn I | -- | American Title | |
| Goldberg Glenn I | -- | Fidelity National Title Ins | |
| Goldberg Glenn | $1,156,000 | Equity Title Company | |
| Armendariz Alfredo | -- | Equity Title Company | |
| Goldberg Glenn I | -- | -- | |
| Fortson Equity Llc | -- | -- | |
| Armendariz Alfredo | -- | Fidelity National Title | |
| Armendariz Alfredo | -- | Orange Coast Title | |
| Armendariz Alfredo | -- | Old Republic Title Co | |
| Armendariz Alfredo | $595,000 | Old Republic Title Co | |
| American Savings Bank Fa | $843,057 | Old Republic Title Company |
Mortgage History
| Date | Status | Borrower | Loan Amount |
|---|---|---|---|
| Open | Aguaazul Scef Holdings Llc | $3,100,000 | |
| Closed | Boranian Eric | $1,500,000 | |
| Closed | Boranian Eric | $250,000 | |
| Closed | Boranian Eric | $249,000 | |
| Closed | Boranian Eric | $1,000,000 | |
| Previous Owner | Goldberg Glenn I | $417,000 | |
| Previous Owner | Goldberg Glenn I | $350,000 | |
| Previous Owner | Goldberg Glenn I | $911,000 | |
| Previous Owner | Goldberg Glenn I | $920,000 | |
| Previous Owner | Goldberg Glenn I | $922,500 | |
| Previous Owner | Goldberg Glenn I | $924,800 | |
| Previous Owner | Goldberg Glenn | $924,800 | |
| Previous Owner | Armendariz Alfredo | $500,000 | |
| Previous Owner | Armendariz Alfredo | $298,000 | |
| Previous Owner | Armendariz Alfredo | $300,000 | |
| Previous Owner | Armendariz Alfredo | $476,000 |
Property History
| Date | Event | Price | Change | Sq Ft Price |
|---|---|---|---|---|
| 05/07/2024 05/07/24 | Sold | $4,898,000 | 0.0% | $949 / Sq Ft |
| 05/07/2024 05/07/24 | Pending | -- | -- | -- |
| 05/07/2024 05/07/24 | For Sale | $4,898,000 | +211.0% | $949 / Sq Ft |
| 11/30/2016 11/30/16 | Sold | $1,575,000 | -12.4% | $305 / Sq Ft |
| 10/27/2016 10/27/16 | For Sale | $1,798,000 | +14.2% | $349 / Sq Ft |
| 10/21/2016 10/21/16 | Pending | -- | -- | -- |
| 10/20/2016 10/20/16 | Off Market | $1,575,000 | -- | -- |
| 09/14/2016 09/14/16 | Price Changed | $1,798,000 | -5.3% | $349 / Sq Ft |
| 04/29/2016 04/29/16 | For Sale | $1,898,000 | -- | $368 / Sq Ft |
Tax History Compared to Growth
Tax History
| Year | Tax Paid | Tax Assessment Tax Assessment Total Assessment is a certain percentage of the fair market value that is determined by local assessors to be the total taxable value of land and additions on the property. | Land | Improvement |
|---|---|---|---|---|
| 2024 | $19,670 | $1,883,949 | $1,065,880 | $818,069 |
| 2023 | $19,209 | $1,847,009 | $1,044,980 | $802,029 |
| 2022 | $18,592 | $1,810,794 | $1,024,491 | $786,303 |
| 2021 | $18,248 | $1,775,289 | $1,004,403 | $770,886 |
| 2020 | $18,086 | $1,757,086 | $994,104 | $762,982 |
| 2019 | $17,750 | $1,722,634 | $974,612 | $748,022 |
| 2018 | $17,075 | $1,654,544 | $955,502 | $699,042 |
| 2017 | $16,499 | $1,575,000 | $936,766 | $638,234 |
| 2016 | $15,439 | $1,478,845 | $857,597 | $621,248 |
| 2015 | $15,203 | $1,456,632 | $844,715 | $611,917 |
| 2014 | $14,934 | $1,428,099 | $828,168 | $599,931 |
Agents Affiliated with this Home
-
Robyn Robinson

Seller's Agent in 2024
Robyn Robinson
Compass
(949) 295-5676
63 in this area
147 Total Sales
-
Emma Reddington
E
Seller Co-Listing Agent in 2024
Emma Reddington
Compass
(949) 375-0780
11 in this area
22 Total Sales
-
Dana Strader
D
Buyer's Agent in 2024
Dana Strader
Compass
(949) 400-6457
2 in this area
5 Total Sales
-
Stephanie Lowe
S
Buyer Co-Listing Agent in 2024
Stephanie Lowe
Compass
(949) 933-5863
2 in this area
86 Total Sales
-
Carol McLaughlin

Seller's Agent in 2016
Carol McLaughlin
Berkshire Hathaway HomeService
(949) 443-2000
10 in this area
24 Total Sales
Map
Source: California Regional Multiple Listing Service (CRMLS)
MLS Number: OC24080961
APN: 650-341-03
- 30671 Steeplechase Dr
- 30927 Steeplechase Dr
- 30821 Hunt Club Dr
- 27591 Rolling Wood Ln
- 27703 Ortega Hwy Unit 5
- 27703 Ortega Hwy Unit 147
- 27703 Ortega Hwy
- 27703 Ortega Hwy Unit 91
- 27703 Ortega Hwy Unit 13
- 27703 Ortega Hwy Unit 127
- 27821 Golden Ridge Ln
- 31062 Casa Grande Dr
- 10 Strawberry Ln
- 31172 Harmony Hall Ct
- 27971 Golden Ridge Ln
- 27796 Somerset Ln
- 27972 Golden Ridge Ln
- 27492 Calle de la Rosa
- 31351 Calle Del Campo
- 30372 Marbella Vista
- 30791 Steeplechase Dr
- 30821 Steeplechase Dr
- 30841 Steeplechase Dr
- 30792 Steeplechase Dr
- 30822 Steeplechase Dr
- 30772 Steeplechase Dr
- 30842 Steeplechase Dr
- 30861 Steeplechase Dr
- 30862 Steeplechase Dr
- 30871 Steeplechase Dr
- 30762 Steeplechase Dr
- 30882 Steeplechase Dr
- 30891 Steeplechase Dr
- 30892 Steeplechase Dr
- 27731 Rolling Wood Ln
- 30911 Steeplechase Dr
- 30712 Steeplechase Dr
- 30912 Steeplechase Dr
- 30771 Hunt Club Dr
- 30791 Hunt Club Dr

