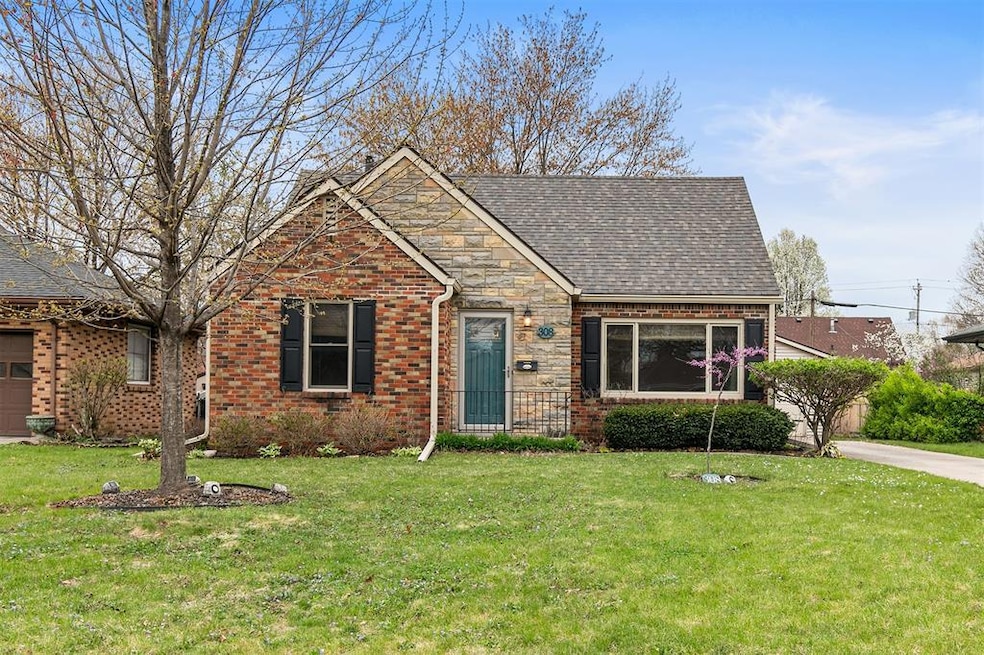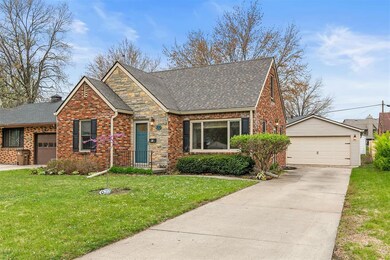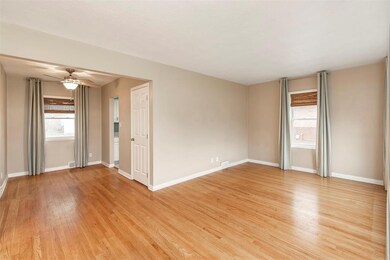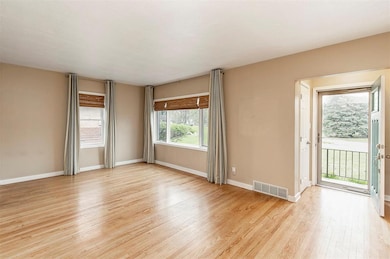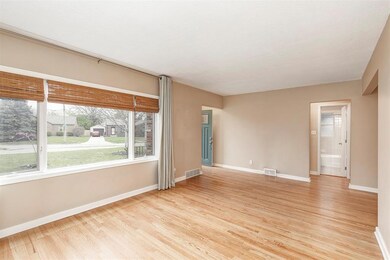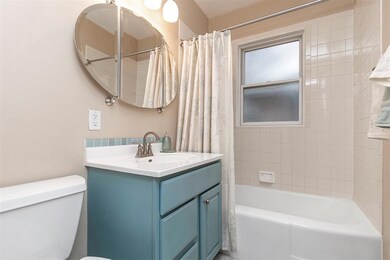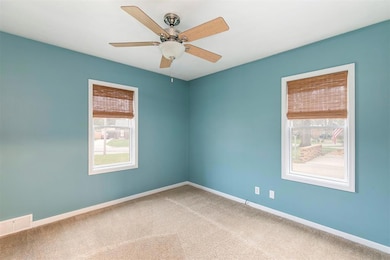
308 18th Place West Des Moines, IA 50265
Highlights
- Wood Flooring
- No HOA
- Dining Area
- Valley High School Rated A
- Forced Air Heating and Cooling System
- Partially Fenced Property
About This Home
As of July 2025Comfort, charm, and character come together in this beautifully maintained one-and-a-half story home nestled on a quiet street in old West Des Moines. This established neighborhood features mature trees and is just blocks away from everyday conveniences at nearby Normandy Center and is also close to area schools and parks. Inside the home, natural light fills each room through newer Pella windows providing convenience and energy efficiency. Custom-made shades and curtains add an extra touch of style that complement the beautiful original hardwood floors. The kitchen features newer GE appliances, ample cabinet and countertop space, and beautiful tile flooring. The upstairs space includes a large closet and would make a great primary bedroom, office space, theater room, or play area. Outside, both the front and back yard provide a flat area for relaxing, entertaining, or play. The partially fenced backyard and large 2-car garage complete the list of what makes this home a winning standout! Don?t miss your opportunity to own this special home. Schedule your tour today.
Property is being sold AS IS. Seller will not make repairs or mitigate for radon. Inspections will be for buyer's knowledge only.
Home Details
Home Type
- Single Family
Est. Annual Taxes
- $3,946
Year Built
- Built in 1953
Lot Details
- 7,200 Sq Ft Lot
- Lot Dimensions are 60x120
- Partially Fenced Property
- Chain Link Fence
Home Design
- Brick Exterior Construction
- Block Foundation
- Asphalt Shingled Roof
- Stone Siding
- Vinyl Siding
Interior Spaces
- 1,388 Sq Ft Home
- 1.5-Story Property
- Drapes & Rods
- Dining Area
- Fire and Smoke Detector
Kitchen
- Stove
- <<microwave>>
- Dishwasher
Flooring
- Wood
- Carpet
- Tile
Bedrooms and Bathrooms
- 1 Full Bathroom
Parking
- 2 Car Detached Garage
- Driveway
Utilities
- Forced Air Heating and Cooling System
- Window Unit Cooling System
Community Details
- No Home Owners Association
Listing and Financial Details
- Assessor Parcel Number 32004086000000
Ownership History
Purchase Details
Home Financials for this Owner
Home Financials are based on the most recent Mortgage that was taken out on this home.Purchase Details
Home Financials for this Owner
Home Financials are based on the most recent Mortgage that was taken out on this home.Purchase Details
Purchase Details
Home Financials for this Owner
Home Financials are based on the most recent Mortgage that was taken out on this home.Similar Homes in West Des Moines, IA
Home Values in the Area
Average Home Value in this Area
Purchase History
| Date | Type | Sale Price | Title Company |
|---|---|---|---|
| Fiduciary Deed | $262,500 | None Listed On Document | |
| Fiduciary Deed | $262,500 | None Listed On Document | |
| Warranty Deed | $159,500 | None Available | |
| Legal Action Court Order | -- | None Available | |
| Contract Of Sale | $159,750 | Itc |
Mortgage History
| Date | Status | Loan Amount | Loan Type |
|---|---|---|---|
| Previous Owner | $20,000 | Credit Line Revolving | |
| Previous Owner | $20,000 | Stand Alone Second | |
| Previous Owner | $55,000 | New Conventional | |
| Previous Owner | $38,000 | New Conventional | |
| Previous Owner | $71,415 | Future Advance Clause Open End Mortgage | |
| Previous Owner | $90,000 | Seller Take Back |
Property History
| Date | Event | Price | Change | Sq Ft Price |
|---|---|---|---|---|
| 07/01/2025 07/01/25 | Sold | $262,500 | -2.6% | $189 / Sq Ft |
| 05/30/2025 05/30/25 | Pending | -- | -- | -- |
| 05/28/2025 05/28/25 | Price Changed | $269,500 | -3.7% | $194 / Sq Ft |
| 05/19/2025 05/19/25 | For Sale | $279,800 | 0.0% | $202 / Sq Ft |
| 05/12/2025 05/12/25 | Pending | -- | -- | -- |
| 04/21/2025 04/21/25 | For Sale | $279,800 | +101.3% | $202 / Sq Ft |
| 03/08/2013 03/08/13 | Sold | $139,000 | -7.3% | $100 / Sq Ft |
| 02/06/2013 02/06/13 | Pending | -- | -- | -- |
| 07/23/2012 07/23/12 | For Sale | $150,000 | -- | $108 / Sq Ft |
Tax History Compared to Growth
Tax History
| Year | Tax Paid | Tax Assessment Tax Assessment Total Assessment is a certain percentage of the fair market value that is determined by local assessors to be the total taxable value of land and additions on the property. | Land | Improvement |
|---|---|---|---|---|
| 2024 | $3,562 | $235,200 | $56,700 | $178,500 |
| 2023 | $3,590 | $235,200 | $56,700 | $178,500 |
| 2022 | $3,546 | $194,800 | $49,100 | $145,700 |
| 2021 | $3,380 | $194,800 | $49,100 | $145,700 |
| 2020 | $3,324 | $177,100 | $44,600 | $132,500 |
| 2019 | $3,184 | $177,100 | $44,600 | $132,500 |
| 2018 | $3,186 | $163,900 | $40,400 | $123,500 |
| 2017 | $3,060 | $163,900 | $40,400 | $123,500 |
| 2016 | $2,990 | $153,300 | $37,300 | $116,000 |
| 2015 | $2,990 | $153,300 | $37,300 | $116,000 |
| 2014 | $2,840 | $149,000 | $35,500 | $113,500 |
Agents Affiliated with this Home
-
Tom Stender-Custer

Seller's Agent in 2025
Tom Stender-Custer
Century 21 Signature
(515) 868-8000
9 in this area
62 Total Sales
-
Megan Hill Mitchum

Seller Co-Listing Agent in 2025
Megan Hill Mitchum
Century 21 Signature
(515) 290-8269
66 in this area
351 Total Sales
-
Denise Coder
D
Buyer's Agent in 2025
Denise Coder
Keller Williams Realty GDM
(712) 249-3501
7 in this area
28 Total Sales
-
Mike Bray

Seller's Agent in 2013
Mike Bray
Iowa Realty Mills Crossing
(515) 249-3764
36 in this area
94 Total Sales
-
M
Buyer's Agent in 2013
Magina Scheetz-Lazio
VIA Group, REALTORS
Map
Source: Des Moines Area Association of REALTORS®
MLS Number: 716133
APN: 320-04086000000
- 1916 Locust St
- 2021 Elm Cir
- 2006 Maple Cir
- 609 17th St
- 146 Holiday Cir Unit 24
- 233 24th St
- 704 21st St
- 2217 Meadow Ln
- 2300 Locust St
- 2117 Prospect Ave
- 512 14th St
- 832 19th St
- 1316 Locust St
- 804 24th St
- 813 16th St
- 2100 Meadow Brook Dr Unit 103
- 805 15th St
- 2016 Crown Flair Dr
- 2801 Ep True Pkwy Unit 201
- 2801 Ep True Pkwy Unit 1005
