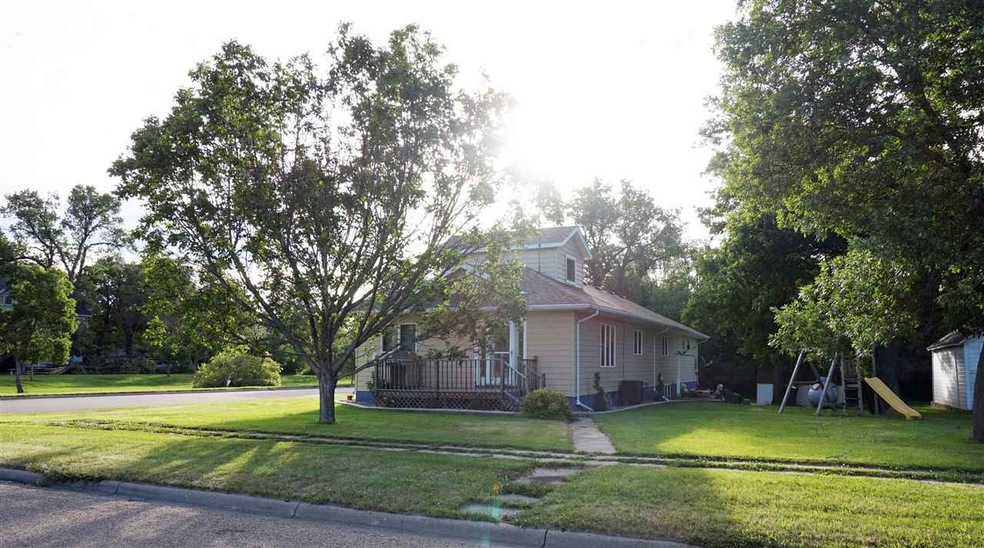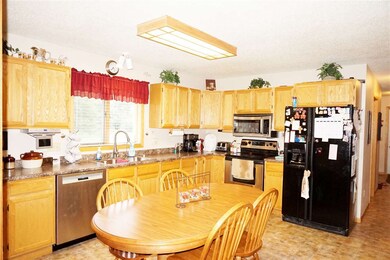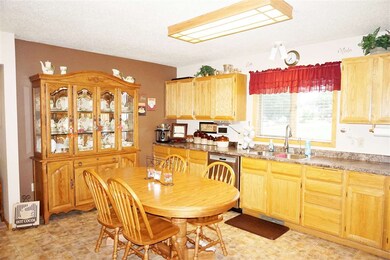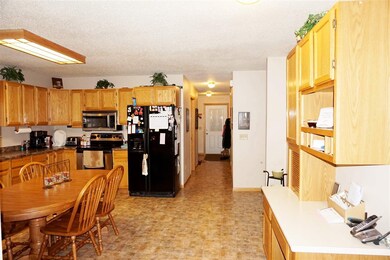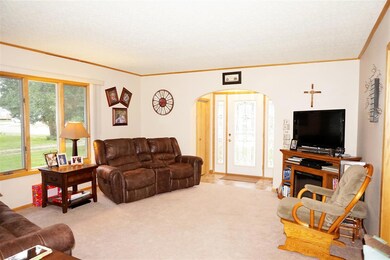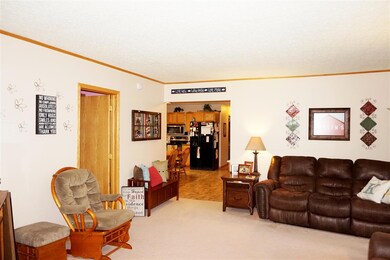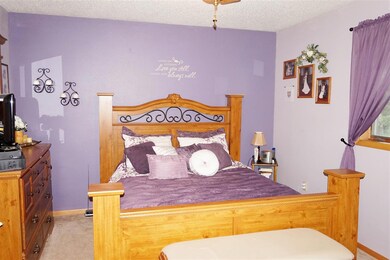
Highlights
- Main Floor Bedroom
- Living Room
- Shed
- Patio
- Bathroom on Main Level
- Tile Flooring
About This Home
As of January 2025Impressive 5 bedroom home that is situated on a corner lot! The main floor of this home features a large kitchen, dining room, built in desk/hutch, a roomy living room, 3 bedrooms, full bathroom and laundry room-not to mention plenty of closets for storage. There is a loft with the 4th bedroom, the sellers are currently using it for a recreational kids room. The basement boasts a sizeable entertainment room, 5th bedroom, completely updated 3/4 bathroom, craft room and a substantial storage room. The attached 2 car garage has additional storage as well. The yard is finished with a patio, shed and swing-set. The sellers have taken great pride in their ownership of this home! Velva is a nice community with a K-12 school, clinic, dental office, pharmacy, grocery store, 9-hole golf course, swimming pool, park and so much more!
Home Details
Home Type
- Single Family
Est. Annual Taxes
- $2,507
Year Built
- Built in 1920
Lot Details
- Property is zoned R1
Home Design
- Concrete Foundation
- Block Foundation
- Asphalt Roof
Interior Spaces
- 1,404 Sq Ft Home
- 1.5-Story Property
- Living Room
- Dining Room
Kitchen
- Oven or Range
- Microwave
- Dishwasher
Flooring
- Carpet
- Linoleum
- Tile
Bedrooms and Bathrooms
- 5 Bedrooms
- Main Floor Bedroom
- Bathroom on Main Level
- 2 Bathrooms
Laundry
- Laundry on main level
- Dryer
- Washer
Finished Basement
- Basement Fills Entire Space Under The House
- Bedroom in Basement
Parking
- 2 Car Garage
- Insulated Garage
- Garage Door Opener
- Driveway
Outdoor Features
- Patio
- Shed
Utilities
- Forced Air Heating and Cooling System
- Heating System Powered By Owned Propane
- Water Softener is Owned
Ownership History
Purchase Details
Home Financials for this Owner
Home Financials are based on the most recent Mortgage that was taken out on this home.Purchase Details
Home Financials for this Owner
Home Financials are based on the most recent Mortgage that was taken out on this home.Purchase Details
Similar Homes in Velva, ND
Home Values in the Area
Average Home Value in this Area
Purchase History
| Date | Type | Sale Price | Title Company |
|---|---|---|---|
| Warranty Deed | $210,000 | Mchenry Abstract & Title | |
| Warranty Deed | -- | Mchenry Abstract & Title | |
| Warranty Deed | -- | None Available |
Mortgage History
| Date | Status | Loan Amount | Loan Type |
|---|---|---|---|
| Previous Owner | $24,407 | FHA | |
| Previous Owner | $30,919 | FHA |
Property History
| Date | Event | Price | Change | Sq Ft Price |
|---|---|---|---|---|
| 01/30/2025 01/30/25 | Sold | -- | -- | -- |
| 12/12/2024 12/12/24 | Pending | -- | -- | -- |
| 11/20/2024 11/20/24 | For Sale | $268,000 | +11.7% | $191 / Sq Ft |
| 11/25/2015 11/25/15 | Sold | -- | -- | -- |
| 08/19/2015 08/19/15 | Pending | -- | -- | -- |
| 07/29/2015 07/29/15 | For Sale | $239,900 | -- | $171 / Sq Ft |
Tax History Compared to Growth
Tax History
| Year | Tax Paid | Tax Assessment Tax Assessment Total Assessment is a certain percentage of the fair market value that is determined by local assessors to be the total taxable value of land and additions on the property. | Land | Improvement |
|---|---|---|---|---|
| 2024 | $33 | $113,900 | $15,000 | $98,900 |
| 2023 | $3,375 | $113,900 | $15,000 | $98,900 |
| 2022 | $3,114 | $113,900 | $15,000 | $98,900 |
| 2021 | $3,045 | $113,900 | $15,000 | $98,900 |
| 2020 | $3,139 | $113,900 | $15,000 | $98,900 |
| 2019 | $3,199 | $10,251 | $15,000 | $98,900 |
| 2018 | $3,174 | $9,617 | $0 | $0 |
| 2017 | $3,373 | $9,617 | $0 | $0 |
| 2016 | -- | $9,158 | $0 | $0 |
| 2015 | -- | $7,916 | $0 | $0 |
| 2014 | -- | $7,237 | $0 | $0 |
| 2013 | -- | $7,237 | $0 | $0 |
Agents Affiliated with this Home
-
Trude Skalicky
T
Seller's Agent in 2025
Trude Skalicky
WATNE INC. REALTORS
(701) 240-3487
59 Total Sales
-
Alyssa Kemper-Kraft

Buyer's Agent in 2025
Alyssa Kemper-Kraft
BROKERS 12, INC.
(701) 852-6334
46 Total Sales
-
Chery Bourdeau

Seller's Agent in 2015
Chery Bourdeau
BROKERS 12, INC.
(701) 626-1585
98 Total Sales
-
Paul Pitner

Buyer's Agent in 2015
Paul Pitner
BROKERS 12, INC.
(701) 500-3500
12 Total Sales
Map
Source: Minot Multiple Listing Service
MLS Number: 151852
APN: 55000310779001
- 211 3rd St W
- 511 2nd St W
- 200 1st St E
- 413 Riverside Dr
- 505 Truax Ave W
- 460 Central Ave E
- 1575 U S 52
- 1605 46th St N
- 4320 Rumely Rd
- 4320 Rumely Rd Unit Lot 31
- 14400 U S 52
- 25 1st St SW
- 30 1st St NW
- 9500 135th Ave SE
- 8801 111th St SE
- 12087 54th Ave Unit est 12087 54th Ave S
- 13100 72nd St SE Unit Lot 1
- 13100 72nd St SE Unit Lot 2
- 13100 72nd St SE Unit Lot 3
- 13100 72nd St SE Unit Lot 4
