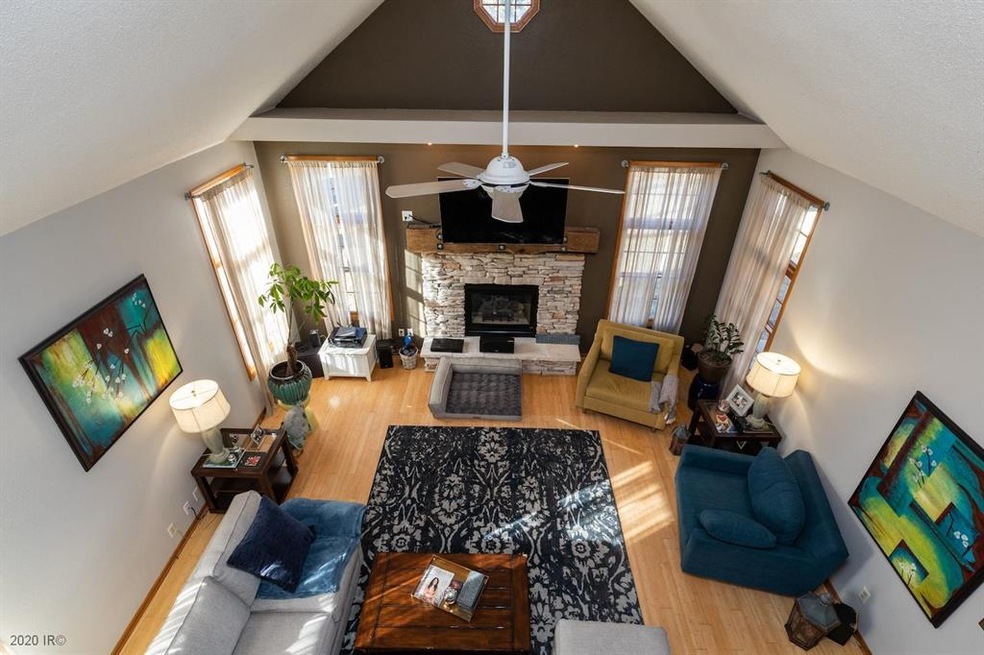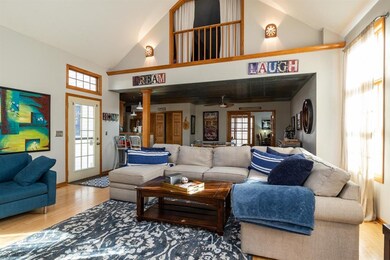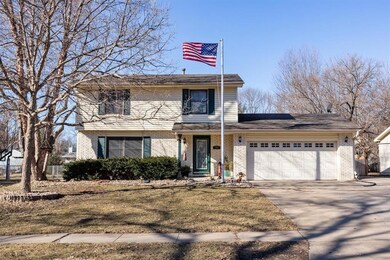
308 33rd St West Des Moines, IA 50265
Highlights
- Traditional Architecture
- Wood Flooring
- No HOA
- Valley High School Rated A
- Outdoor Kitchen
- Eat-In Kitchen
About This Home
As of August 2020Great Neighborhood, Great Location! 2 Story, 2 1/2 bath. Newer paint, carpet, laminate and more. Main level features spacious Great Room addition with flagstone gas fireplace, hardwood floors and access to patio. Opens to dining area and kitchen with slate tile floors, oak cabinets, large pantry and stainless appliances. First floor flex room could be formal dining room or awesome home office. 3 bedrooms upper level with opportunity to frame in a 4th. Full master bath with marble floors and shower. Finished 1,120 SF basement, family room, bonus room and 3/4 bath not on assessors site. Back yard ready for entertainment with 30x30 patio includes large deck, fire pit, pergola, U-shaped bar with seating and built-in grill. 2 car attached garage, PLUS BONUS 24'x24', 2 car detached garage with shop area. Nicely landscaped, newer Anderson windows, fenced backyard. Close to Western Hills Elementary/Stilwell Jr. High, Valley Southwoods and Valley High School and Valley West Mall.
Home Details
Home Type
- Single Family
Est. Annual Taxes
- $4,771
Year Built
- Built in 1971
Lot Details
- 10,418 Sq Ft Lot
- Property is Fully Fenced
Home Design
- Traditional Architecture
- Block Foundation
- Vinyl Siding
Interior Spaces
- 1,900 Sq Ft Home
- 2-Story Property
- Gas Log Fireplace
- Drapes & Rods
- Family Room
- Fire and Smoke Detector
- Eat-In Kitchen
Flooring
- Wood
- Carpet
- Tile
Bedrooms and Bathrooms
- 3 Bedrooms
Parking
- 4 Garage Spaces | 2 Attached and 2 Detached
- Driveway
Outdoor Features
- Patio
- Outdoor Kitchen
Utilities
- Forced Air Heating and Cooling System
Community Details
- No Home Owners Association
Listing and Financial Details
- Assessor Parcel Number 32000442088000
Ownership History
Purchase Details
Home Financials for this Owner
Home Financials are based on the most recent Mortgage that was taken out on this home.Similar Homes in West Des Moines, IA
Home Values in the Area
Average Home Value in this Area
Purchase History
| Date | Type | Sale Price | Title Company |
|---|---|---|---|
| Warranty Deed | $225,000 | None Available |
Mortgage History
| Date | Status | Loan Amount | Loan Type |
|---|---|---|---|
| Open | $224,000 | New Conventional | |
| Closed | $33,750 | Credit Line Revolving | |
| Closed | $180,000 | New Conventional | |
| Previous Owner | $27,800 | Credit Line Revolving | |
| Previous Owner | $20,000 | Credit Line Revolving |
Property History
| Date | Event | Price | Change | Sq Ft Price |
|---|---|---|---|---|
| 07/18/2025 07/18/25 | For Sale | $350,000 | 0.0% | $184 / Sq Ft |
| 07/09/2025 07/09/25 | Pending | -- | -- | -- |
| 07/08/2025 07/08/25 | Price Changed | $350,000 | -3.4% | $184 / Sq Ft |
| 06/13/2025 06/13/25 | For Sale | $362,500 | +29.5% | $191 / Sq Ft |
| 08/20/2020 08/20/20 | Sold | $280,000 | -6.6% | $147 / Sq Ft |
| 08/20/2020 08/20/20 | Pending | -- | -- | -- |
| 02/28/2020 02/28/20 | For Sale | $299,900 | -- | $158 / Sq Ft |
Tax History Compared to Growth
Tax History
| Year | Tax Paid | Tax Assessment Tax Assessment Total Assessment is a certain percentage of the fair market value that is determined by local assessors to be the total taxable value of land and additions on the property. | Land | Improvement |
|---|---|---|---|---|
| 2024 | $4,980 | $324,700 | $66,400 | $258,300 |
| 2023 | $4,958 | $324,700 | $66,400 | $258,300 |
| 2022 | $4,898 | $265,600 | $56,300 | $209,300 |
| 2021 | $4,828 | $265,600 | $56,300 | $209,300 |
| 2020 | $4,754 | $240,700 | $53,100 | $187,600 |
| 2019 | $4,814 | $240,700 | $53,100 | $187,600 |
| 2018 | $4,826 | $235,000 | $46,500 | $188,500 |
| 2017 | $4,516 | $235,000 | $46,500 | $188,500 |
| 2016 | $4,416 | $213,600 | $41,800 | $171,800 |
| 2015 | $4,416 | $213,600 | $41,800 | $171,800 |
| 2014 | $3,614 | $187,100 | $36,200 | $150,900 |
Agents Affiliated with this Home
-
Tom Stender-Custer

Seller's Agent in 2025
Tom Stender-Custer
Century 21 Signature
(515) 868-8000
9 in this area
63 Total Sales
-
Megan Hill Mitchum

Seller Co-Listing Agent in 2025
Megan Hill Mitchum
Century 21 Signature
(515) 290-8269
65 in this area
350 Total Sales
-
Christopher Tursi
C
Seller's Agent in 2020
Christopher Tursi
RE/MAX
5 in this area
47 Total Sales
-
Joe Hand

Buyer's Agent in 2020
Joe Hand
Keller Williams Realty GDM
(515) 729-4886
15 in this area
60 Total Sales
Map
Source: Des Moines Area Association of REALTORS®
MLS Number: 600010
APN: 320-00442088000
- 404 31st St
- 2905 Maple St
- 3305 Ep True Pkwy Unit 1302
- 520 34th Place
- 2801 Ep True Pkwy Unit 201
- 200 S 30th St
- 209 39th St
- 711 36th St
- 3800 Western Hills Dr
- 2300 Locust St
- 233 24th St
- 2217 Meadow Ln
- 221 S 27th St
- 3500 Brookview Dr
- 804 24th St
- 2021 Elm Cir
- 1005 32nd St
- 2006 Maple Cir
- 704 21st St
- 1010 32nd St






