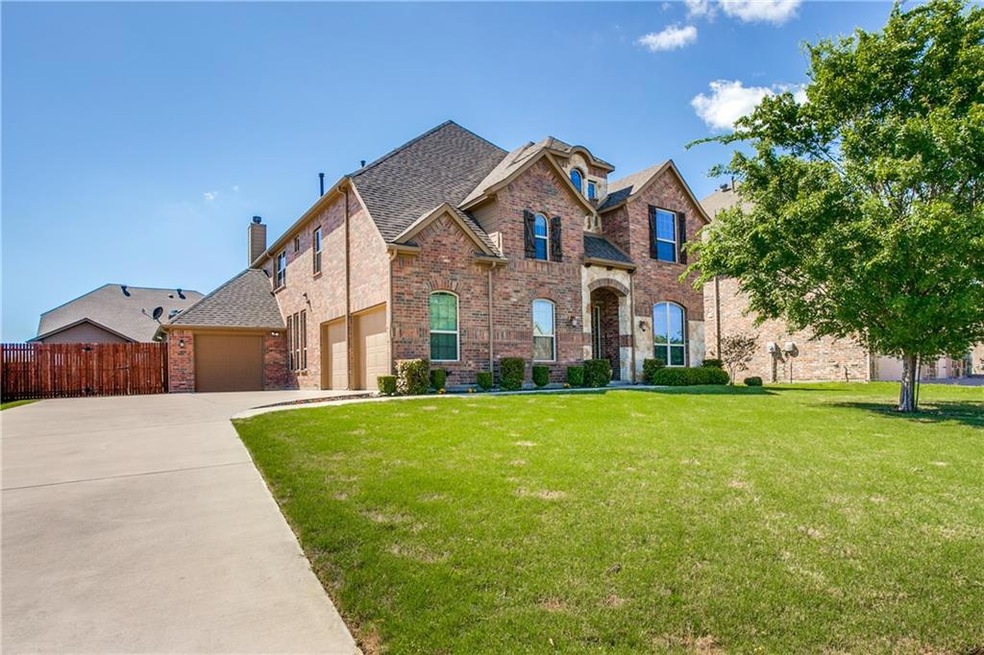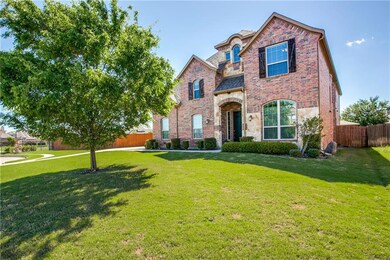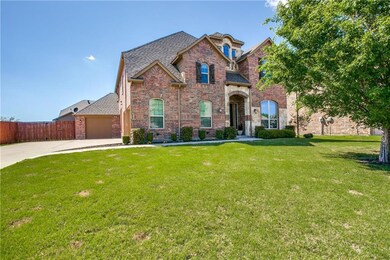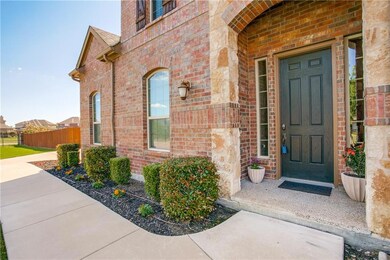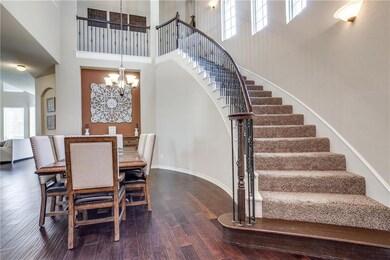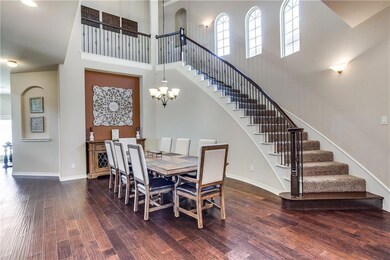
308 Adobe Lilly Ct Mansfield, TX 76063
East Mansfield NeighborhoodHighlights
- Traditional Architecture
- Wood Flooring
- Covered patio or porch
- Elizabeth Smith Elementary School Rated A-
- Community Pool
- Cul-De-Sac
About This Home
As of June 2019This 4 bedroom, 4 bathroom welcomes you home the moment you step in the grand foyer. Spacious living room & beautiful fireplace sit at the heart of the home & are ideal for hosting friends & family. Gourmet eat-in kitchen features built-in SS appliances, island, granite, breakfast bar, ample counter & cabinet space. Serene downstairs master suite with separate shower, soaking tub, dual sinks & walk-in closet. Follow the curved iron staircase to additional bedrooms & baths. Media & game rooms on the 2nd lvl with surround sound & projector wiring and plumbed for wet bar. Texas-sized private backyard allows for additional outdoor living & entertaining. Don't miss out on this Mansfield gem. 3D tour online.
Last Agent to Sell the Property
Better Homes & Gardens, Winans License #0546177 Listed on: 04/25/2019

Home Details
Home Type
- Single Family
Est. Annual Taxes
- $562
Year Built
- Built in 2013
Lot Details
- 0.37 Acre Lot
- Cul-De-Sac
- Wrought Iron Fence
- Wood Fence
- Brick Fence
- Landscaped
- Sprinkler System
- Few Trees
- Garden
- Large Grassy Backyard
HOA Fees
- $49 Monthly HOA Fees
Parking
- 3 Car Attached Garage
- Side Facing Garage
- Garage Door Opener
Home Design
- Traditional Architecture
- Brick Exterior Construction
- Slab Foundation
- Shingle Roof
- Wood Roof
Interior Spaces
- 4,141 Sq Ft Home
- 2-Story Property
- Sound System
- Wired For A Flat Screen TV
- Dry Bar
- Ceiling Fan
- Fireplace With Gas Starter
- <<energyStarQualifiedWindowsToken>>
- 12 Inch+ Attic Insulation
- Burglar Security System
Kitchen
- Electric Oven
- Electric Cooktop
- <<microwave>>
- Plumbed For Ice Maker
- Dishwasher
- Disposal
Flooring
- Wood
- Carpet
- Ceramic Tile
Bedrooms and Bathrooms
- 4 Bedrooms
- 4 Full Bathrooms
Eco-Friendly Details
- Energy-Efficient Appliances
- Energy-Efficient HVAC
- Rain or Freeze Sensor
- Energy-Efficient Thermostat
Outdoor Features
- Covered patio or porch
- Exterior Lighting
- Rain Gutters
Schools
- Smith Elementary School
- Jones Middle School
- Mansfield Lake Ridge High School
Utilities
- Central Heating and Cooling System
- Heating System Uses Natural Gas
- Individual Gas Meter
- Gas Water Heater
- High Speed Internet
- Cable TV Available
Listing and Financial Details
- Legal Lot and Block 17 / 3
- Assessor Parcel Number 41131843
- $11,179 per year unexempt tax
Community Details
Overview
- Association fees include full use of facilities
- Garden Heights HOA, Phone Number (817) 788-1000
- Garden Heights Subdivision
- Mandatory home owners association
Recreation
- Community Pool
Ownership History
Purchase Details
Home Financials for this Owner
Home Financials are based on the most recent Mortgage that was taken out on this home.Purchase Details
Home Financials for this Owner
Home Financials are based on the most recent Mortgage that was taken out on this home.Purchase Details
Home Financials for this Owner
Home Financials are based on the most recent Mortgage that was taken out on this home.Purchase Details
Home Financials for this Owner
Home Financials are based on the most recent Mortgage that was taken out on this home.Purchase Details
Home Financials for this Owner
Home Financials are based on the most recent Mortgage that was taken out on this home.Similar Homes in the area
Home Values in the Area
Average Home Value in this Area
Purchase History
| Date | Type | Sale Price | Title Company |
|---|---|---|---|
| Deed | -- | Diversified National Title | |
| Vendors Lien | -- | Alamo Title Company | |
| Interfamily Deed Transfer | -- | None Available | |
| Vendors Lien | -- | Provident Title Company | |
| Vendors Lien | -- | None Available |
Mortgage History
| Date | Status | Loan Amount | Loan Type |
|---|---|---|---|
| Open | $635,000 | VA | |
| Previous Owner | $429,536 | New Conventional | |
| Previous Owner | $420,430 | VA | |
| Previous Owner | $409,000 | VA | |
| Previous Owner | $340,455 | FHA | |
| Previous Owner | $296,245 | New Conventional | |
| Previous Owner | $239,000 | Stand Alone Refi Refinance Of Original Loan | |
| Previous Owner | $43,900 | Unknown |
Property History
| Date | Event | Price | Change | Sq Ft Price |
|---|---|---|---|---|
| 07/18/2025 07/18/25 | Price Changed | $675,000 | 0.0% | $163 / Sq Ft |
| 06/20/2025 06/20/25 | For Rent | $4,500 | 0.0% | -- |
| 06/14/2025 06/14/25 | Price Changed | $680,000 | -1.4% | $164 / Sq Ft |
| 04/14/2025 04/14/25 | Price Changed | $690,000 | -0.7% | $167 / Sq Ft |
| 03/21/2025 03/21/25 | For Sale | $695,000 | +69.9% | $168 / Sq Ft |
| 06/04/2019 06/04/19 | Sold | -- | -- | -- |
| 04/29/2019 04/29/19 | Pending | -- | -- | -- |
| 04/25/2019 04/25/19 | For Sale | $409,000 | -- | $99 / Sq Ft |
Tax History Compared to Growth
Tax History
| Year | Tax Paid | Tax Assessment Tax Assessment Total Assessment is a certain percentage of the fair market value that is determined by local assessors to be the total taxable value of land and additions on the property. | Land | Improvement |
|---|---|---|---|---|
| 2024 | $562 | $625,084 | $80,000 | $545,084 |
| 2023 | $11,319 | $638,150 | $80,000 | $558,150 |
| 2022 | $11,553 | $535,101 | $70,000 | $465,101 |
| 2021 | $11,036 | $405,000 | $70,000 | $335,000 |
| 2020 | $11,172 | $405,000 | $70,000 | $335,000 |
| 2019 | $11,520 | $405,000 | $70,000 | $335,000 |
| 2018 | $11,179 | $393,000 | $70,000 | $323,000 |
| 2017 | $11,102 | $390,000 | $40,000 | $350,000 |
| 2016 | $10,137 | $356,122 | $40,000 | $316,122 |
| 2015 | $8,568 | $336,250 | $40,000 | $296,250 |
| 2014 | $8,568 | $305,600 | $40,000 | $265,600 |
Agents Affiliated with this Home
-
Jorge Diosdado
J
Seller's Agent in 2025
Jorge Diosdado
DTM Realty LLC
(469) 684-7757
18 Total Sales
-
Darrus Rogers
D
Seller's Agent in 2019
Darrus Rogers
Better Homes & Gardens, Winans
(817) 313-5680
1 in this area
43 Total Sales
Map
Source: North Texas Real Estate Information Systems (NTREIS)
MLS Number: 14074853
APN: 41131843
- 304 Adobe Lilly Ct
- 4205 Daylilly Ct
- 8 Calloway Ct
- 4303 Poppy Dr
- 205 Trevino Ct
- 4201 Iron Ln
- 4312 Carnation Ln
- 3810 Calloway Dr
- 4016 Birdie Dr
- 700 Tee Box Ct
- 4501 Periwinkle Dr
- 4504 Sunflower Dr
- 4513 Calla Lily Dr
- 4411 New Meadow Dr
- 4426 Shady Elm Dr
- 4600 Periwinkle Dr
- 4604 Fox Meadows Ln
- 101 Monticello Dr
- 929 Cope St
- 4806 Ashbury Ln
