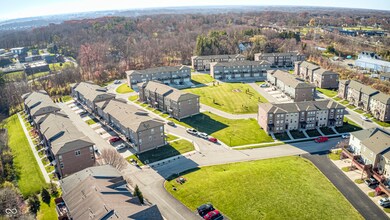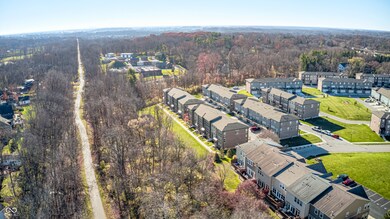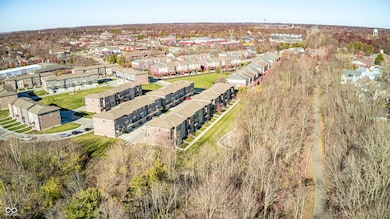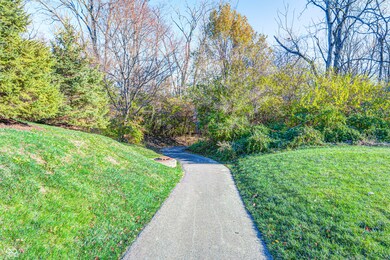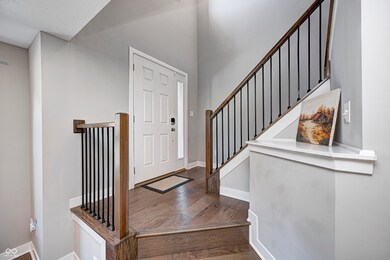
308 Brunswick Way Zionsville, IN 46077
Highlights
- Deck
- Contemporary Architecture
- Engineered Wood Flooring
- Eagle Elementary School Rated A+
- Vaulted Ceiling
- Covered patio or porch
About This Home
As of April 2025One-Owner Zionsville Townhouse! Truly IDEAL LOCATION starting with its access to the Big 4 Rail Trail which connects you to the incredible town trail system, gorgeous village, nearby schools, shopping, eateries and so many other attractions that Zionsville offers. Step inside the 2-story Foyer and you'll feel the upgraded Shaw LVP flooring under foot. And you might notice the great amount of natural light because of the extra windows this unit enjoys. The lower level offers a totally versatile space, plus the 4th bathroom. Other stellar FEATURES include the fabulous eat-in kitchen with breakfast bar, stainless steel appliances including a gas range with vent to the outside, 42" cabinets and beautiful quartz countertops! You'll appreciate the 9-feet ceilings, wide staircases, recessed LED lights, 95% efficiency furnace and a very roomy 2-car garage with an insulated overhead door. INCLUDES Washer & Dryer! The back deck off the kitchen has seating space and is ready for any grill type. One HIGHLY IMPORTANT feature here is the covered front porch to keep deliveries dry. Terrific Opportunity!
Last Agent to Sell the Property
Carpenter, REALTORS® Brokerage Email: adamcorya@callcarpenter.com License #RB14047565 Listed on: 12/04/2024

Last Buyer's Agent
Brian Frederickson
Pinnacle Group Real Estate Ser
Townhouse Details
Home Type
- Townhome
Est. Annual Taxes
- $5,118
Year Built
- Built in 2021
Lot Details
- 1,742 Sq Ft Lot
- Landscaped with Trees
HOA Fees
- $155 Monthly HOA Fees
Parking
- 2 Car Attached Garage
Home Design
- Contemporary Architecture
- Brick Exterior Construction
- Slab Foundation
- Cement Siding
Interior Spaces
- 3-Story Property
- Woodwork
- Tray Ceiling
- Vaulted Ceiling
- Gas Log Fireplace
- Thermal Windows
- Window Screens
- Entrance Foyer
- Great Room with Fireplace
- Breakfast Room
- Attic Access Panel
- Smart Thermostat
- Laundry on upper level
Kitchen
- Eat-In Kitchen
- Breakfast Bar
- Gas Oven
- Built-In Microwave
- Dishwasher
- ENERGY STAR Qualified Appliances
- Kitchen Island
- Disposal
Flooring
- Engineered Wood
- Carpet
Bedrooms and Bathrooms
- 3 Bedrooms
- Walk-In Closet
Outdoor Features
- Balcony
- Deck
- Covered patio or porch
Utilities
- Forced Air Heating System
- Programmable Thermostat
- Electric Water Heater
Listing and Financial Details
- Tax Lot 1003
- Assessor Parcel Number 060402000223055006
- Seller Concessions Not Offered
Community Details
Overview
- Association fees include insurance, lawncare, ground maintenance, maintenance structure, maintenance, management, snow removal, walking trails
- Association Phone (317) 218-7650
- Manchester Estates Subdivision
- Property managed by Main Street Management
Security
- Fire and Smoke Detector
Ownership History
Purchase Details
Home Financials for this Owner
Home Financials are based on the most recent Mortgage that was taken out on this home.Purchase Details
Home Financials for this Owner
Home Financials are based on the most recent Mortgage that was taken out on this home.Similar Homes in Zionsville, IN
Home Values in the Area
Average Home Value in this Area
Purchase History
| Date | Type | Sale Price | Title Company |
|---|---|---|---|
| Deed | $440,000 | Meridian Title Corporation | |
| Limited Warranty Deed | $370,990 | Lennar Title |
Mortgage History
| Date | Status | Loan Amount | Loan Type |
|---|---|---|---|
| Previous Owner | $379,522 | VA |
Property History
| Date | Event | Price | Change | Sq Ft Price |
|---|---|---|---|---|
| 04/18/2025 04/18/25 | Sold | $440,000 | -1.7% | $178 / Sq Ft |
| 03/24/2025 03/24/25 | Pending | -- | -- | -- |
| 03/08/2025 03/08/25 | Price Changed | $447,500 | -1.6% | $181 / Sq Ft |
| 12/04/2024 12/04/24 | For Sale | $455,000 | +22.6% | $184 / Sq Ft |
| 11/23/2021 11/23/21 | Sold | $370,990 | 0.0% | $215 / Sq Ft |
| 10/11/2021 10/11/21 | Pending | -- | -- | -- |
| 10/01/2021 10/01/21 | For Sale | $370,990 | -- | $215 / Sq Ft |
Tax History Compared to Growth
Tax History
| Year | Tax Paid | Tax Assessment Tax Assessment Total Assessment is a certain percentage of the fair market value that is determined by local assessors to be the total taxable value of land and additions on the property. | Land | Improvement |
|---|---|---|---|---|
| 2024 | $5,431 | $487,000 | $54,000 | $433,000 |
| 2023 | $5,117 | $470,500 | $54,000 | $416,500 |
| 2022 | $4,207 | $387,900 | $54,000 | $333,900 |
| 2021 | $5 | $100 | $100 | $0 |
| 2020 | $5 | $100 | $100 | $0 |
Agents Affiliated with this Home
-
Adam Corya

Seller's Agent in 2025
Adam Corya
Carpenter, REALTORS®
(317) 460-6514
6 in this area
149 Total Sales
-
B
Buyer's Agent in 2025
Brian Frederickson
Pinnacle Group Real Estate Ser
-
Denise Fiore

Seller's Agent in 2021
Denise Fiore
CENTURY 21 Scheetz
(317) 428-7128
150 in this area
372 Total Sales
-
Katie Hintz

Seller Co-Listing Agent in 2021
Katie Hintz
@properties
(317) 625-1834
100 in this area
222 Total Sales
Map
Source: MIBOR Broker Listing Cooperative®
MLS Number: 22013958
APN: 06-04-02-000-223.055-006
- 954 Yorkshire Ln
- 961 Starkey Rd
- 111 N 8th St
- 555 W Hawthorne St
- 895 W Poplar St
- 980 W Poplar St
- 590 W Cedar St
- 1410 Shadow Ct
- 1419 Dominion Dr
- 333 S Fourth St
- 1510 Dominion Dr
- 1520 Norfolk Dr
- 1540 Roanoke Dr
- 1461 Whistle Way
- 150 Dominion Dr
- 440 Linden St
- 60 E Poplar St
- 30 Village Ct
- 1482 Waterford Dr
- 1898 Corniche Dr

