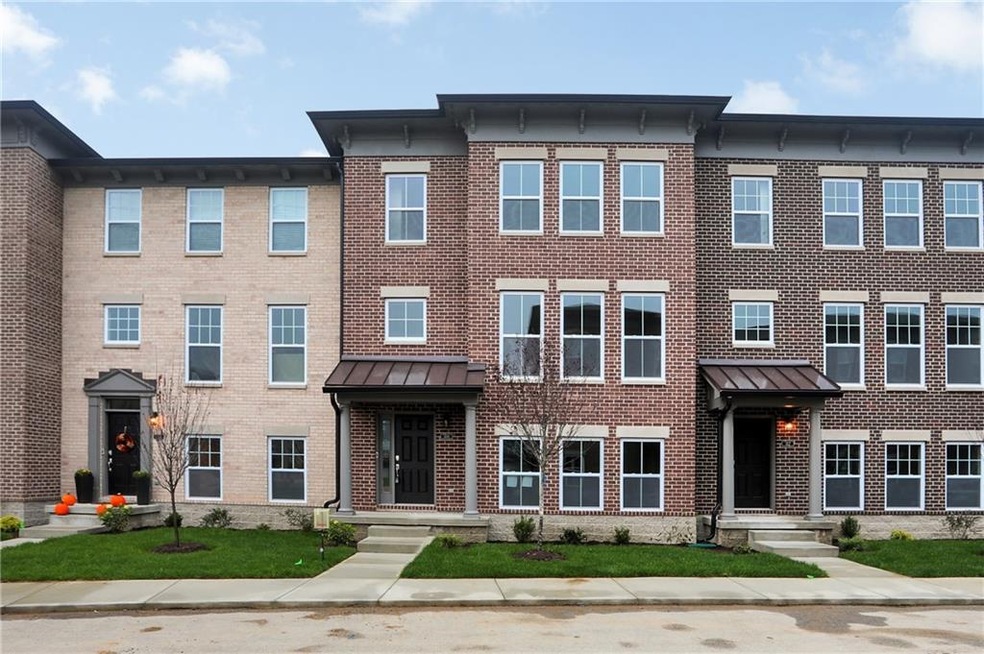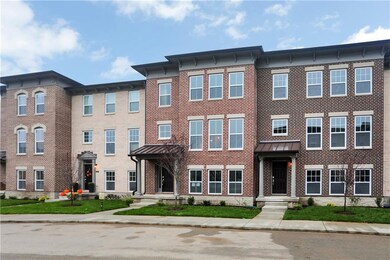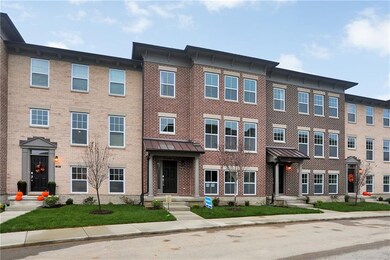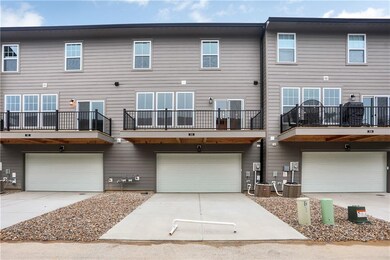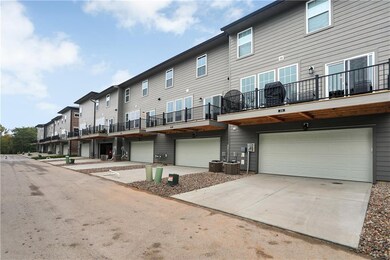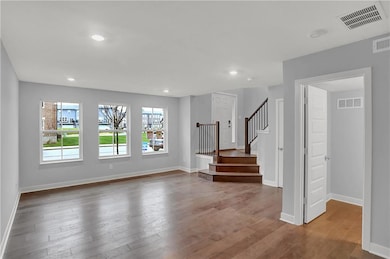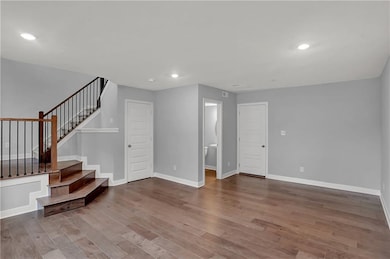
308 Brunswick Way Zionsville, IN 46077
Highlights
- Breakfast Room
- Eagle Elementary School Rated A+
- Attached Garage
About This Home
As of April 2025The “Madison” Townhome by Lennar features 2162 s/ft, 3 flexible levels of living space, 3 bedrooms, 2 full/2 half baths and 2 car attached garage. 9’ ceilings, gas fireplace, crown molding large windows and hardwood flooring enhance the main and lower living levels. The kitchen features 42” cabinets, quartz counters, large center island and full stainless-steel appliance package including the fridge! Three bedrooms, 2 full baths and laundry room are conveniently on the third floor. The owner's suite features a raised tray ceiling and ensuite bath with large tiled walk in shower, double sinks with quartz counters, raised vanity and private water closet. The finished lower level includes a 1/2 bath and is a great space for entertaining.
Last Agent to Sell the Property
CENTURY 21 Scheetz License #RB14044795 Listed on: 10/01/2021

Last Buyer's Agent
Adam Corya
Carpenter, REALTORS®

Townhouse Details
Home Type
- Townhome
Est. Annual Taxes
- $5,431
Year Built
- 2021
HOA Fees
- $155 per month
Parking
- Attached Garage
Additional Features
- Breakfast Room
- Heating System Uses Gas
Community Details
- Property managed by Main Street Management
Ownership History
Purchase Details
Home Financials for this Owner
Home Financials are based on the most recent Mortgage that was taken out on this home.Purchase Details
Home Financials for this Owner
Home Financials are based on the most recent Mortgage that was taken out on this home.Similar Homes in Zionsville, IN
Home Values in the Area
Average Home Value in this Area
Purchase History
| Date | Type | Sale Price | Title Company |
|---|---|---|---|
| Deed | $440,000 | Meridian Title Corporation | |
| Limited Warranty Deed | $370,990 | Lennar Title |
Mortgage History
| Date | Status | Loan Amount | Loan Type |
|---|---|---|---|
| Previous Owner | $379,522 | VA |
Property History
| Date | Event | Price | Change | Sq Ft Price |
|---|---|---|---|---|
| 04/18/2025 04/18/25 | Sold | $440,000 | -1.7% | $178 / Sq Ft |
| 03/24/2025 03/24/25 | Pending | -- | -- | -- |
| 03/08/2025 03/08/25 | Price Changed | $447,500 | -1.6% | $181 / Sq Ft |
| 12/04/2024 12/04/24 | For Sale | $455,000 | +22.6% | $184 / Sq Ft |
| 11/23/2021 11/23/21 | Sold | $370,990 | 0.0% | $215 / Sq Ft |
| 10/11/2021 10/11/21 | Pending | -- | -- | -- |
| 10/01/2021 10/01/21 | For Sale | $370,990 | -- | $215 / Sq Ft |
Tax History Compared to Growth
Tax History
| Year | Tax Paid | Tax Assessment Tax Assessment Total Assessment is a certain percentage of the fair market value that is determined by local assessors to be the total taxable value of land and additions on the property. | Land | Improvement |
|---|---|---|---|---|
| 2024 | $5,431 | $487,000 | $54,000 | $433,000 |
| 2023 | $5,117 | $470,500 | $54,000 | $416,500 |
| 2022 | $4,207 | $387,900 | $54,000 | $333,900 |
| 2021 | $5 | $100 | $100 | $0 |
| 2020 | $5 | $100 | $100 | $0 |
Agents Affiliated with this Home
-
Adam Corya

Seller's Agent in 2025
Adam Corya
Carpenter, REALTORS®
(317) 460-6514
6 in this area
149 Total Sales
-
B
Buyer's Agent in 2025
Brian Frederickson
Pinnacle Group Real Estate Ser
-
Denise Fiore

Seller's Agent in 2021
Denise Fiore
CENTURY 21 Scheetz
(317) 428-7128
150 in this area
372 Total Sales
-
Katie Hintz

Seller Co-Listing Agent in 2021
Katie Hintz
@properties
(317) 625-1834
100 in this area
222 Total Sales
Map
Source: MIBOR Broker Listing Cooperative®
MLS Number: 21816542
APN: 06-04-02-000-223.055-006
- 954 Yorkshire Ln
- 961 Starkey Rd
- 111 N 8th St
- 555 W Hawthorne St
- 895 W Poplar St
- 980 W Poplar St
- 590 W Cedar St
- 1410 Shadow Ct
- 1419 Dominion Dr
- 333 S Fourth St
- 1510 Dominion Dr
- 1520 Norfolk Dr
- 1540 Roanoke Dr
- 1461 Whistle Way
- 150 Dominion Dr
- 440 Linden St
- 60 E Poplar St
- 30 Village Ct
- 1482 Waterford Dr
- 1898 Corniche Dr
