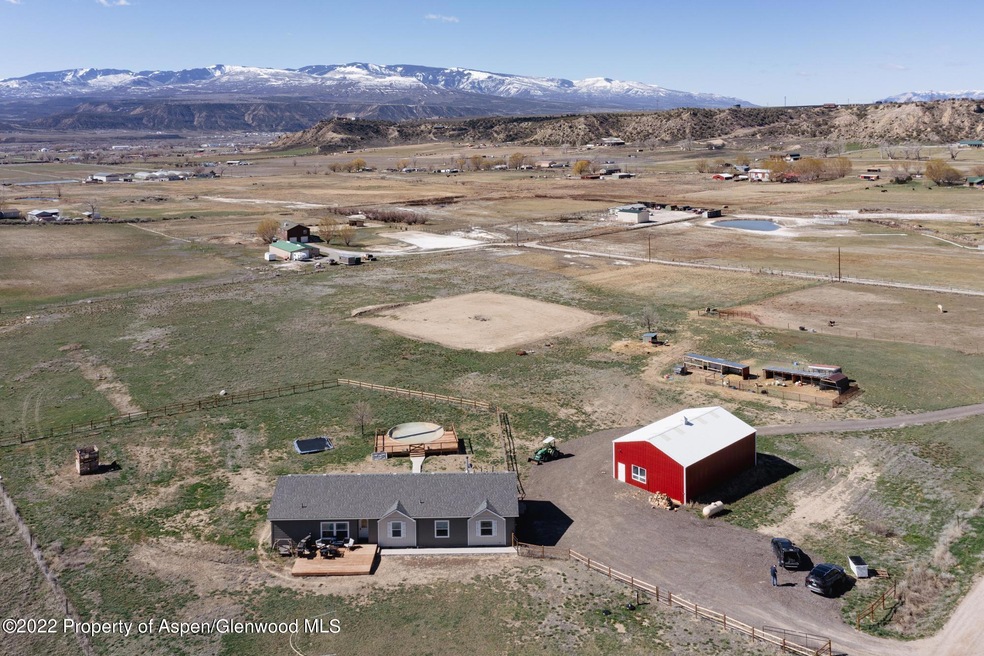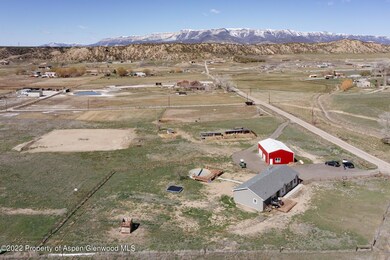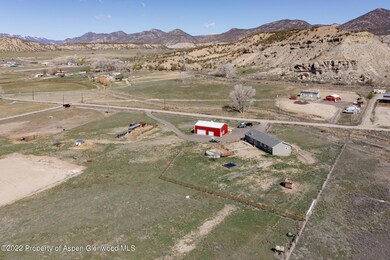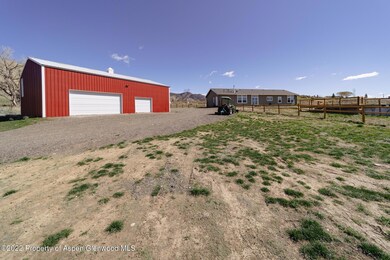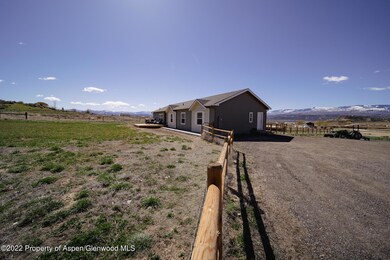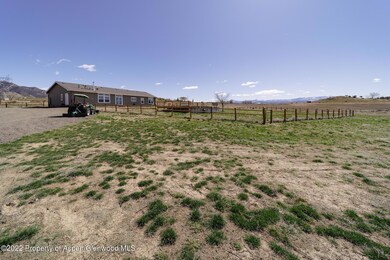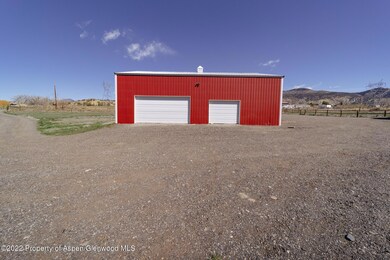
Estimated Value: $651,000 - $852,000
Highlights
- Barn
- Outdoor Pool
- No HOA
- Horse Property
- Green Building
- Views
About This Home
As of June 2022Life is better in the country! With room to spread out and views for miles, this well cared for 4 bedroom home is situated on 10 flat and usable acres, with 10 acre feet of Silt Project Water included. The 1536 square foot shop was built in 2002 and features two overhead doors. Bring the animals! A chicken run and coop, and several fenced in lean to's are the perfect home for your animals and 4H projects. The ranch style home features a functional layout with a gourmet kitchen and a roomy primary suite, complete with a soaker tub, oversized shower, and large closet. The split floor plan adds to the privacy of the primary suite with the other three bedrooms on the opposite end of the house. Stunning sunsets and pool time are in your future as the new owner of this property!
Last Agent to Sell the Property
Kelly Bartunek
Property Professionals Brokerage Phone: (970) 625-2255 License #FA100070661 Listed on: 04/08/2022
Home Details
Home Type
- Single Family
Est. Annual Taxes
- $2,759
Year Built
- Built in 2017
Lot Details
- 10 Acre Lot
- Fenced
- Property is in excellent condition
Parking
- 3 Car Garage
Home Design
- Frame Construction
- Composition Roof
- Composition Shingle Roof
Interior Spaces
- 2,204 Sq Ft Home
- 1-Story Property
- Ceiling Fan
- Wood Burning Fireplace
- Window Treatments
- Crawl Space
- Laundry Room
- Property Views
Kitchen
- Range
- Microwave
- Dishwasher
Bedrooms and Bathrooms
- 4 Bedrooms
- 3 Full Bathrooms
Outdoor Features
- Outdoor Pool
- Horse Property
- Patio
- Outbuilding
Utilities
- Forced Air Heating and Cooling System
- Heating System Uses Natural Gas
- Propane
- Water Rights
- Cistern
- Septic Tank
- Septic System
Additional Features
- Green Building
- Mineral Rights Excluded
- Barn
Community Details
- No Home Owners Association
- Antlers Orchard Subdivision, Ubc Floorplan
Listing and Financial Details
- Exclusions: Washer, See Remarks, Dryer
- Assessor Parcel Number 212733300358
Ownership History
Purchase Details
Home Financials for this Owner
Home Financials are based on the most recent Mortgage that was taken out on this home.Purchase Details
Home Financials for this Owner
Home Financials are based on the most recent Mortgage that was taken out on this home.Purchase Details
Similar Homes in Rifle, CO
Home Values in the Area
Average Home Value in this Area
Purchase History
| Date | Buyer | Sale Price | Title Company |
|---|---|---|---|
| Fratzke Katherine B | -- | None Listed On Document | |
| Fratzke Katherine B | $732,000 | New Title Company Name | |
| Barbata Thomas | $179,000 | Cwt | |
| Arnold John Mark | $95,000 | -- |
Mortgage History
| Date | Status | Borrower | Loan Amount |
|---|---|---|---|
| Open | Fratzke Katherine B | $100,000 | |
| Open | Fratzke Erika | $350,000 | |
| Closed | Fratzke Katherine B | $400,000 | |
| Previous Owner | Barbata Thomas | $316,200 | |
| Previous Owner | Barbata Thomas | $282,500 | |
| Previous Owner | Barbata Thomas | $280,000 |
Property History
| Date | Event | Price | Change | Sq Ft Price |
|---|---|---|---|---|
| 06/17/2022 06/17/22 | Sold | $732,000 | +1.0% | $332 / Sq Ft |
| 04/11/2022 04/11/22 | Pending | -- | -- | -- |
| 04/08/2022 04/08/22 | For Sale | $725,000 | -- | $329 / Sq Ft |
Tax History Compared to Growth
Tax History
| Year | Tax Paid | Tax Assessment Tax Assessment Total Assessment is a certain percentage of the fair market value that is determined by local assessors to be the total taxable value of land and additions on the property. | Land | Improvement |
|---|---|---|---|---|
| 2024 | -- | $60,460 | $10,740 | $49,720 |
| 2023 | $3,385 | $46,660 | $10,560 | $36,100 |
| 2022 | $2,897 | $35,910 | $11,120 | $24,790 |
| 2021 | $3,274 | $36,940 | $11,440 | $25,500 |
| 2020 | $2,654 | $32,250 | $9,650 | $22,600 |
| 2019 | $2,528 | $32,250 | $9,650 | $22,600 |
| 2018 | $2,508 | $31,470 | $6,840 | $24,630 |
| 2017 | $2,460 | $34,310 | $27,550 | $6,760 |
| 2016 | $2,293 | $36,060 | $36,060 | $0 |
| 2015 | $2,052 | $36,060 | $36,060 | $0 |
| 2014 | $1,904 | $32,650 | $26,970 | $5,680 |
Agents Affiliated with this Home
-
K
Seller's Agent in 2022
Kelly Bartunek
Property Professionals
-
Paige Haderlie

Buyer's Agent in 2022
Paige Haderlie
Property Professionals
(970) 618-4775
185 Total Sales
Map
Source: Aspen Glenwood MLS
MLS Number: 174419
APN: R008107
- TBD County Road 233
- 223 County Road 317 Unit Tract 12
- 223 County Road 317 Unit Tract 11
- 223 County Road 317 Unit Tract 5
- 1175 Jewell Ln
- 1981 County Road 210
- Tract 3 Scutter Ln
- 164 Booms Place
- 48 County Road 260
- 227 N Meadow Dr
- 279 216 County Rd
- 279 County Road 216
- 30412 Highway 6 Unit 24
- 5B Jewell Lane Tbd
- Tbd 233 County Rd
- 265 S Meadow Dr
- 31053 U S 6
- 566 Latham Ranch Rd
- 325 Highway 325
- 5939 County Road 233
- 308 Cindys Way
- TBD Cindy's Way
- 377 Cindys Way
- 389 Cindys Way
- 582 Cindys Way
- 135 Swiss Ln
- 135 Swiss Ln Unit 43
- 156 Cindys Way
- 165 Cindys
- 165 Cindys Way
- 658 Cindys Way
- 152 TBD Rusty Spur Trail
- 130 Swiss Ln
- 273 Griffin Ln
- 585 Cindys Way
- Tract 13&4 Rusty Spur Trail
- 114 Rusty Spur Trail
- 182 Cindys Way
- 3797 County Road 233
- 2770 County Road 233
