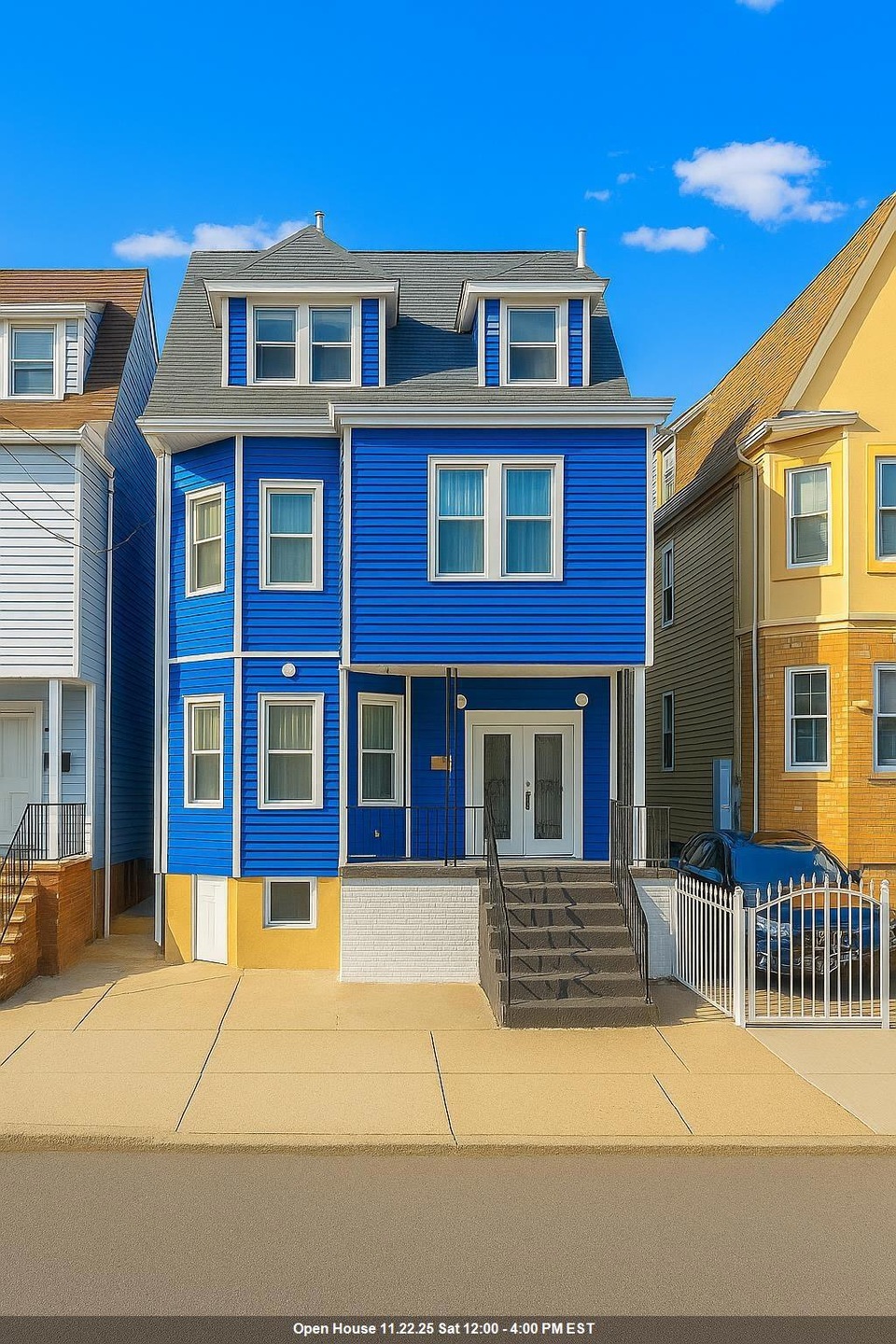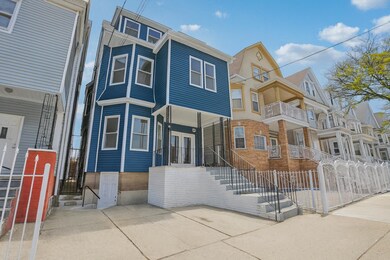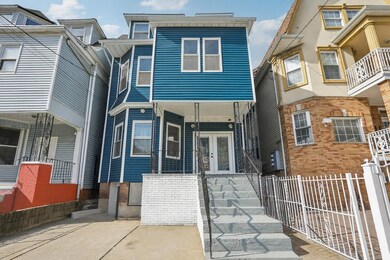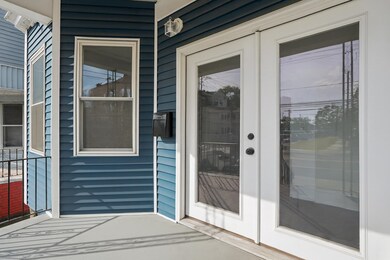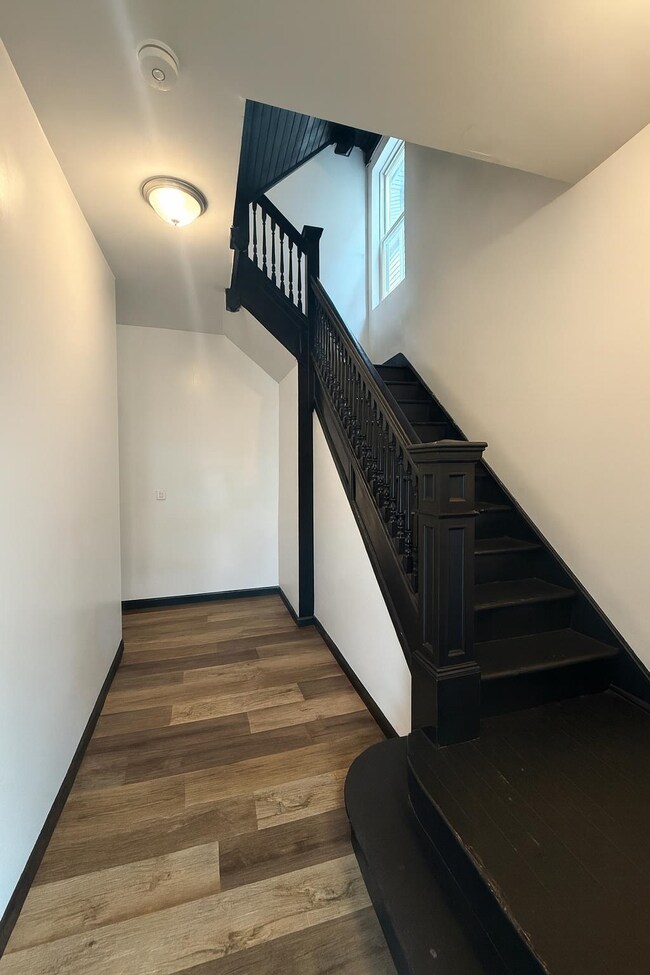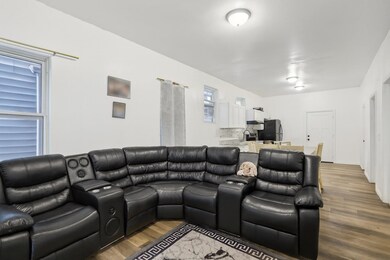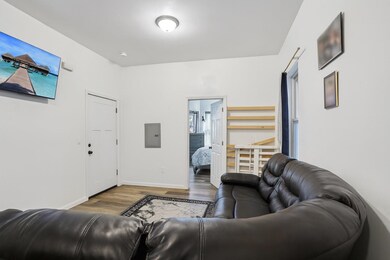308 Clifton Ave Newark, NJ 07104
Forest Hill NeighborhoodEstimated payment $5,931/month
Highlights
- Colonial Architecture
- Central Air
- Heating System Uses Gas
- Living Room
- Dining Room
About This Home
Discover the unbeatable CASH FLOW potential at 308 Clifton Avenue! Nestled in Newark's sought-after, tranquil Forest Hill neighborhood, this 3-family home was fully renovated in 2023. Steps from Bloomfield Avenue, across from Kearny, and moments from the east entrance of scenic Branch Brook Park. Easy commute, buses 11, 28, 29, and 72, the Newark PATH, and Penn Station connect you directly to New York City in just 25 minutes. Diverse dining featuring top restaurants like Fornos of Spain, Casa d'Paco, and countless local cafes, bakeries, and markets. This property features three spacious units plus a full finished basement with endless potential. Enjoy a two-car driveway, a private backyard, and peace of mind in a flood-free zone. Recent upgrades include a new roof, new siding, and a modern furnace, providing comfort and low-maintenance living for years to come. Conveniently located near Technology High School, Robert Treat Academy, Rutgers University Newark, NJIT, and Essex County College, this address combines strong educational access with incredible lifestyle appeal. Close to Newark Liberty International Airport, major highways, and shopping districts. Whether you're an investor seeking reliable cash flow, an owner-occupant looking to offset your mortgage, or a first-time buyer ready to grow wealth through real estate, this turnkey, income-producing gem is your opportunity to live smart and prosper in a prime Newark location. Potential gross income: $108,000! Call today!
Open House Schedule
-
Saturday, November 22, 202512:00 to 4:00 pm11/22/2025 12:00:00 PM +00:0011/22/2025 4:00:00 PM +00:00Add to Calendar
-
Sunday, November 23, 202512:00 to 4:00 pm11/23/2025 12:00:00 PM +00:0011/23/2025 4:00:00 PM +00:00Add to Calendar
Property Details
Home Type
- Multi-Family
Est. Annual Taxes
- $14,253
Lot Details
- Lot Dimensions are 100x25
Parking
- 2 Parking Spaces
Home Design
- Colonial Architecture
- Aluminum Siding
- Stucco
Interior Spaces
- Living Room
- Dining Room
Bedrooms and Bathrooms
- 9 Bedrooms | 3 Main Level Bedrooms
Finished Basement
- Walk-Out Basement
- Basement Fills Entire Space Under The House
Utilities
- Central Air
- Heating System Uses Gas
Community Details
- Insurance Expense $2,000
- Water Sewer Expense $2,500
Listing and Financial Details
- Exclusions: PERSONAL BELONGINGS
- Legal Lot and Block 42 / 535
Map
Home Values in the Area
Average Home Value in this Area
Tax History
| Year | Tax Paid | Tax Assessment Tax Assessment Total Assessment is a certain percentage of the fair market value that is determined by local assessors to be the total taxable value of land and additions on the property. | Land | Improvement |
|---|---|---|---|---|
| 2025 | $6,722 | $374,800 | $37,500 | $337,300 |
| 2024 | $6,722 | $374,800 | $37,500 | $337,300 |
| 2023 | $6,736 | $180,300 | $37,500 | $142,800 |
| 2022 | $6,736 | $180,300 | $37,500 | $142,800 |
| 2021 | $6,732 | $180,300 | $37,500 | $142,800 |
| 2020 | $6,851 | $180,300 | $37,500 | $142,800 |
| 2019 | $6,781 | $180,300 | $37,500 | $142,800 |
| 2018 | $6,658 | $180,300 | $37,500 | $142,800 |
| 2017 | $6,419 | $180,300 | $37,500 | $142,800 |
| 2016 | $6,202 | $180,300 | $37,500 | $142,800 |
| 2015 | $5,966 | $180,300 | $37,500 | $142,800 |
| 2014 | $5,591 | $180,300 | $37,500 | $142,800 |
Property History
| Date | Event | Price | List to Sale | Price per Sq Ft | Prior Sale |
|---|---|---|---|---|---|
| 10/15/2025 10/15/25 | For Sale | $900,000 | +11.8% | -- | |
| 11/23/2023 11/23/23 | Sold | $805,000 | -3.0% | -- | View Prior Sale |
| 09/25/2023 09/25/23 | Pending | -- | -- | -- | |
| 09/25/2023 09/25/23 | Price Changed | $830,000 | +10.7% | -- | |
| 09/06/2023 09/06/23 | For Sale | $749,999 | -- | -- |
Purchase History
| Date | Type | Sale Price | Title Company |
|---|---|---|---|
| Deed | $805,000 | None Listed On Document | |
| Deed | -- | Chicago Title Insurance Co | |
| Interfamily Deed Transfer | -- | Ats Title Agency Inc | |
| Deed | $189,000 | -- | |
| Deed | $155,000 | -- |
Mortgage History
| Date | Status | Loan Amount | Loan Type |
|---|---|---|---|
| Open | $600,000 | New Conventional | |
| Previous Owner | $348,292 | FHA | |
| Previous Owner | $151,000 | No Value Available |
Source: Hudson County MLS
MLS Number: 250021389
APN: 14-00535-0000-00042
- 322 Clifton Ave
- 320 Clifton Ave
- 338 Clifton Ave Unit 340
- 344 Clifton Ave
- 290 1/2 Garside St
- 290 Garside St
- 212 Garside St
- 231 Garside St
- 126 Highland Ave
- 209 Mount Prospect Ave
- 207 Garside St
- 205 Garside St
- 274 Summer Ave
- 253 Clifton Ave
- 408-410 Clifton Ave
- 245 Summer Ave
- 249 Summer Ave
- 341 Parker St Unit 343
- 283 Clifton Ave Unit Clifton
- 264 1/2 Garside St Unit 1
- 264.5 Garside St
- 313-315 Lake St
- 122 3rd Ave
- 72 Highland Ave Unit 1
- 62 Highland Ave Unit 2
- 162 Parker St
- 53 2nd Ave Unit 2
- 53 2nd Ave Unit 3
- 53 2nd Ave Unit 1
- 169 Mount Prospect Ave
- 122.5 3rd Ave
- 154 Garside St Unit 1
- 316 Summer Ave
- 316 Summer Ave Unit 3rd Fl
- 316 Summer Ave Unit 1st Fl
- 130 Ridge St
- 352-376 Mount Prospect Ave
- 324-326 Summer Ave Unit 3
