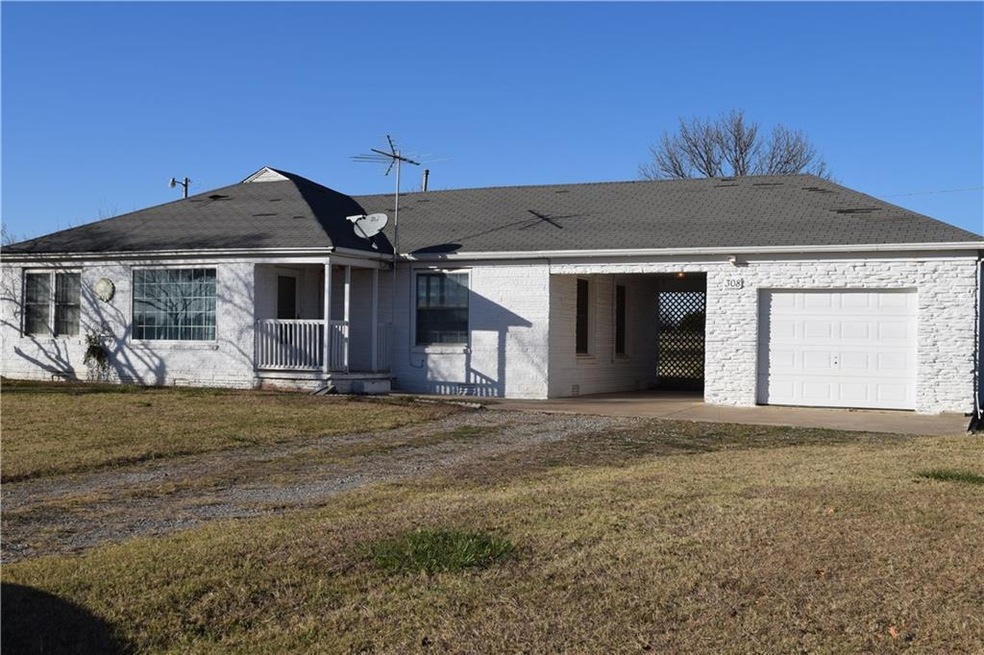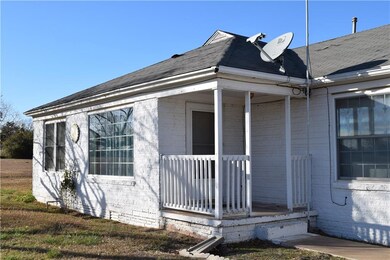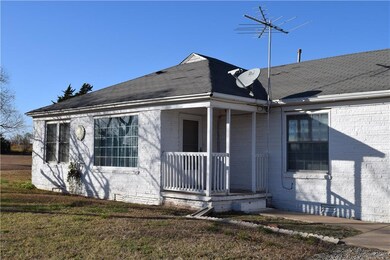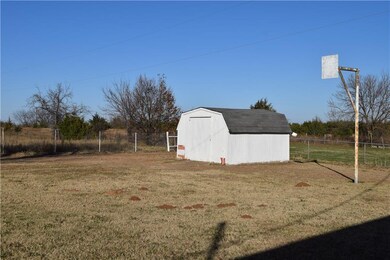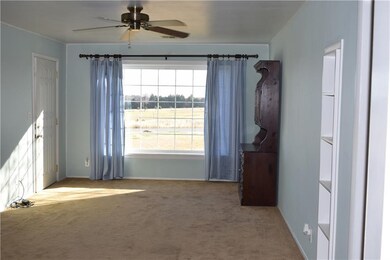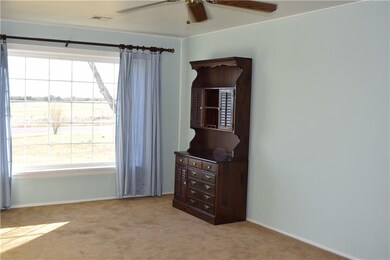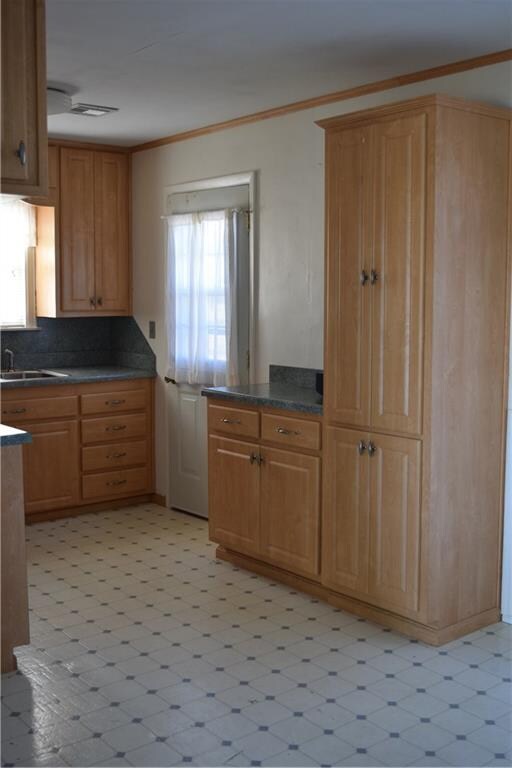
308 Cox Rd Carney, OK 74832
Estimated Value: $77,000 - $152,000
Highlights
- Barn
- Deck
- 1 Car Attached Garage
- 4.7 Acre Lot
- Porch
- Storm Windows
About This Home
As of December 2017Lots of possibilities for this property, needs a little work but with a little TLC this could be your dream home. House is a 3 bdrm, 21/2 bath, central heat and air with 1 car attached garage with garage door opener and a 1 car attached carport. Kitchen has newer kitchen cabinets, large double sink and updated stove. Hot water heater was replaced in 2014, a/c was checked and repaired in 2015. Land is fenced and cross fenced with metal gate access to the land, barn with electricity, and there are iron stalls, with iron pen/gates. There is also a storage building with electricity near the house as well as fruit trees (apple, peach and pear) on the property and plenty of room for a garden. Make your appointment today to view this home. Surface Rights Only.
Last Agent to Sell the Property
Linda Presley
Kelly Right Real Estate Listed on: 11/20/2017

Home Details
Home Type
- Single Family
Est. Annual Taxes
- $66
Year Built
- Built in 1960
Lot Details
- 4.7 Acre Lot
- Wire Fence
- Interior Lot
Parking
- 1 Car Attached Garage
- Garage Door Opener
Home Design
- Bungalow
- Brick Exterior Construction
- Composition Roof
Interior Spaces
- 1,155 Sq Ft Home
- 1-Story Property
Kitchen
- Electric Oven
- Gas Range
- Free-Standing Range
- Dishwasher
Bedrooms and Bathrooms
- 3 Bedrooms
Home Security
- Storm Windows
- Storm Doors
Outdoor Features
- Deck
- Outbuilding
- Porch
Additional Features
- Mechanical Fresh Air
- Barn
- Central Heating and Cooling System
Ownership History
Purchase Details
Purchase Details
Purchase Details
Purchase Details
Similar Home in Carney, OK
Home Values in the Area
Average Home Value in this Area
Purchase History
| Date | Buyer | Sale Price | Title Company |
|---|---|---|---|
| Lawrence Bert F | -- | -- | |
| Lawrence Bert F | -- | -- | |
| Carpenter Harold L | -- | -- | |
| Lawrence Bert F | -- | -- |
Mortgage History
| Date | Status | Borrower | Loan Amount |
|---|---|---|---|
| Open | Mills Jason R | $159,727 |
Property History
| Date | Event | Price | Change | Sq Ft Price |
|---|---|---|---|---|
| 12/29/2017 12/29/17 | Sold | $55,000 | -31.2% | $48 / Sq Ft |
| 12/13/2017 12/13/17 | Pending | -- | -- | -- |
| 11/20/2017 11/20/17 | For Sale | $79,900 | -- | $69 / Sq Ft |
Tax History Compared to Growth
Tax History
| Year | Tax Paid | Tax Assessment Tax Assessment Total Assessment is a certain percentage of the fair market value that is determined by local assessors to be the total taxable value of land and additions on the property. | Land | Improvement |
|---|---|---|---|---|
| 2024 | $66 | $682 | $0 | $0 |
| 2023 | $66 | $7,758 | $7,758 | $0 |
| 2022 | $666 | $7,159 | $918 | $6,241 |
| 2021 | $632 | $6,818 | $946 | $5,872 |
| 2020 | $586 | $6,034 | $946 | $5,088 |
| 2019 | $526 | $5,747 | $946 | $4,801 |
| 2018 | $293 | $3,186 | $485 | $2,701 |
| 2017 | $205 | $3,034 | $502 | $2,532 |
| 2016 | $185 | $2,946 | $639 | $2,307 |
| 2015 | $180 | $2,860 | $602 | $2,258 |
| 2014 | $172 | $2,777 | $239 | $2,538 |
Agents Affiliated with this Home
-
L
Seller's Agent in 2017
Linda Presley
Kelly Right Real Estate
(405) 788-9052
-
Mike Presley
M
Seller Co-Listing Agent in 2017
Mike Presley
The Presley Group, Inc
(405) 693-0997
52 Total Sales
Map
Source: MLSOK
MLS Number: 799009
APN: 201500000000400400
- 2 Cox Rd
- 204 N Main St
- 334538 E 850 Rd
- 0 850 Rd Unit 1154379
- 840569 S 3380 Rd
- 0 E 850 Rd
- 7 3330 Rd
- 4 3330 Rd
- 3 3330 Rd
- 0 E Grassy Ridge Ln
- 0 3390 Rd
- 0 E 810 Rd
- 850503 S 3390 Rd
- 344750 E 830 Rd
- 850 E 850 Rd
- 335414 E 880 Rd
- 940606 S 3360 Rd
- 3 820 Rd Unit Tract 3
- 335234 E 880 Rd
- 0 Hwy 177 Track 2 Unit 1170807
- 308 Cox Rd
- 122 Cox Rd
- 00 Eisenhouer
- 120 Cox Rd
- 408 Cox Rd
- 118 Cox Rd
- 8 Cox Rd
- 0 Cox Rd Unit C 1143872
- 0 Cox Rd Unit B 1143796
- 0 Cox Rd Unit A 1143784
- 0 Cox Rd
- 0 Lilrus Rd Unit 609 Lilrus Ave
- 131 Cox Rd
- 307 Carpenter Place
- 112 Cox Rd
- 209 Carpenter Place
- 209 Carpenter Place
- 207 Carpenter Place
- 308 Carpenter Place
