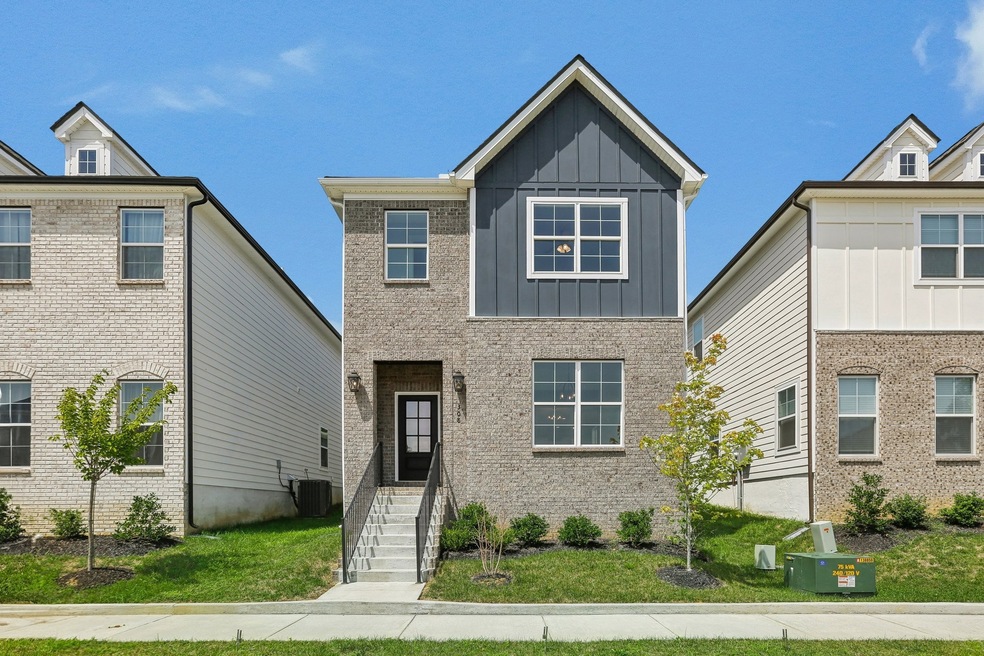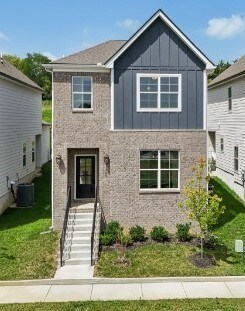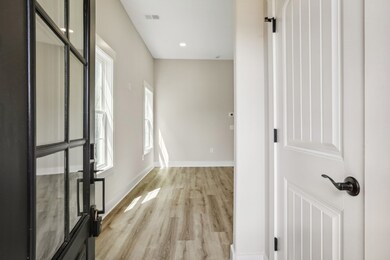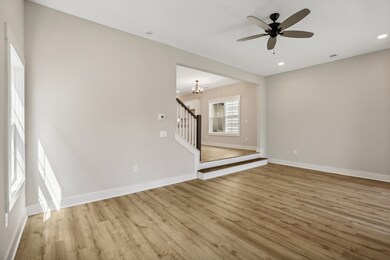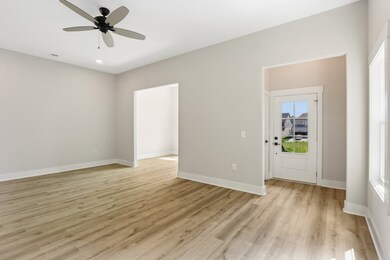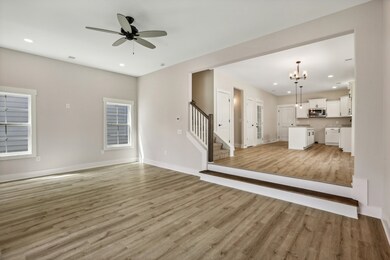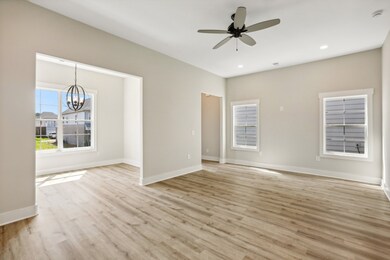
308 Delta Way La Vergne, TN 37086
Highlights
- Contemporary Architecture
- Porch
- Cooling Available
- Separate Formal Living Room
- Walk-In Closet
- Patio
About This Home
As of April 2025This beautifully designed new construction home by Lake Forest Homes, features an open-concept floor plan, perfect for modern living and entertaining. The spacious living room flows seamlessly into the step-up kitchen, which is a true centerpiece of the home. With granite countertops, a large island, and top-of-the-line stainless steel appliances (including fridge), this kitchen is both stylish and functional. Looking for a home office? You'll find multiple options, including a front formal dining room with large windows that let in an abundance of natural light – perfect for a productive workspace or cozy sitting area. The primary bath is a retreat of its own, featuring a designer walk-in tile shower, private toilet area, and spacious walk-in closet for all your storage needs. This home is packed with smart, technology-forward features, including ceiling fans and USB outlets throughout the house, a smart zoned A/C system with a smart thermostat for maximum comfort and efficiency, and a 2-car garage with a smart garage door opener and a dedicated EV outlet. Located in a trendy sidewalk community, this home offers the perfect combination of suburban charm and urban convenience. Just minutes from Nashville, Nolensville, and Murfreesboro, you'll have easy access to all the best that Middle Tennessee has to offer. Take advantage of inventory reduction pricing and make this stunning home yours today!
Last Agent to Sell the Property
Debra Beasley
Redfin Brokerage Phone: 5412853797 License #296179 Listed on: 02/03/2025

Home Details
Home Type
- Single Family
Est. Annual Taxes
- $1,604
Year Built
- Built in 2023
Lot Details
- 3,485 Sq Ft Lot
- Sloped Lot
HOA Fees
- $50 Monthly HOA Fees
Parking
- 2 Car Garage
- Alley Access
Home Design
- Contemporary Architecture
- Brick Exterior Construction
- Slab Foundation
- Shingle Roof
Interior Spaces
- 1,984 Sq Ft Home
- Property has 2 Levels
- Ceiling Fan
- Separate Formal Living Room
- Interior Storage Closet
- Fire and Smoke Detector
Kitchen
- Microwave
- Dishwasher
- Disposal
Flooring
- Carpet
- Tile
Bedrooms and Bathrooms
- 3 Bedrooms
- Walk-In Closet
Outdoor Features
- Patio
- Porch
Schools
- Rock Springs Elementary School
- Rock Springs Middle School
- Stewarts Creek High School
Utilities
- Cooling Available
- Central Heating
Community Details
- Carothers Crossing Ph 2 Subdivision
Listing and Financial Details
- Assessor Parcel Number 029P B 06300 R0132311
Ownership History
Purchase Details
Home Financials for this Owner
Home Financials are based on the most recent Mortgage that was taken out on this home.Purchase Details
Home Financials for this Owner
Home Financials are based on the most recent Mortgage that was taken out on this home.Similar Homes in the area
Home Values in the Area
Average Home Value in this Area
Purchase History
| Date | Type | Sale Price | Title Company |
|---|---|---|---|
| Quit Claim Deed | -- | Lighthouse Title | |
| Warranty Deed | $424,990 | Lighthouse Title | |
| Warranty Deed | $424,990 | Lighthouse Title |
Mortgage History
| Date | Status | Loan Amount | Loan Type |
|---|---|---|---|
| Open | $284,990 | New Conventional | |
| Closed | $284,990 | New Conventional |
Property History
| Date | Event | Price | Change | Sq Ft Price |
|---|---|---|---|---|
| 04/08/2025 04/08/25 | Sold | $424,990 | 0.0% | $214 / Sq Ft |
| 02/25/2025 02/25/25 | Pending | -- | -- | -- |
| 02/15/2025 02/15/25 | Price Changed | $424,990 | -3.4% | $214 / Sq Ft |
| 02/03/2025 02/03/25 | For Sale | $439,990 | -- | $222 / Sq Ft |
Tax History Compared to Growth
Tax History
| Year | Tax Paid | Tax Assessment Tax Assessment Total Assessment is a certain percentage of the fair market value that is determined by local assessors to be the total taxable value of land and additions on the property. | Land | Improvement |
|---|---|---|---|---|
| 2024 | $2,039 | $84,550 | $20,000 | $64,550 |
| 2023 | $1,248 | $20,000 | $20,000 | $0 |
Agents Affiliated with this Home
-

Seller's Agent in 2025
Debra Beasley
Redfin
(615) 625-8854
-
Patthana 'Pam' Rajvong
P
Buyer's Agent in 2025
Patthana 'Pam' Rajvong
Benchmark Realty, LLC
1 in this area
14 Total Sales
Map
Source: Realtracs
MLS Number: 2787054
APN: 029P-B-063.00-000
- 311 Delta Way
- 317 Delta Way
- 305 Delta Way
- 319 Delta Way
- 325 Delta Way
- 307 Delta Way
- 305 Jerry Butler Dr
- 105 Jean Alyne Dotson Dr
- 126 Dreville Dr
- 433 Rick McCormick Dr
- 427 Rick McCormick Dr
- 470 Sandhill Rd
- 4059 Cody Dr
- 6078 Cullen Dr
- 8102 Logan Dr
- 1424 E Nir Shreibman Blvd
- 320 David Bolin Dr
- 105 David Bolin Dr
- 603 Nixon Way
- 9004 Nathanael Dr
