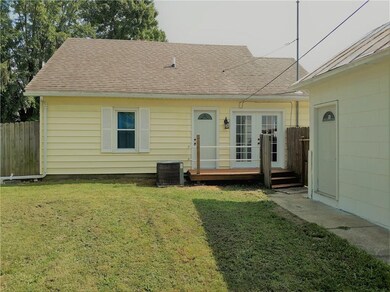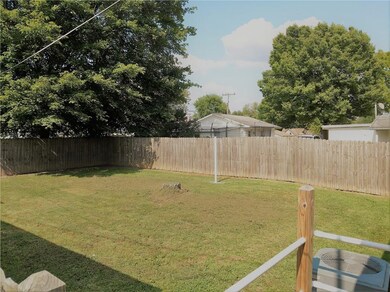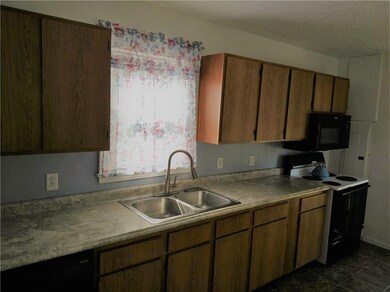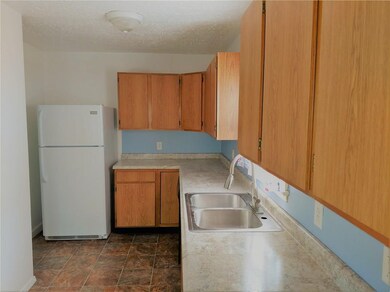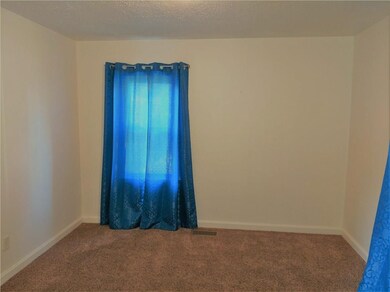
308 E Main St Westport, IN 47283
Highlights
- 1.5-Story Property
- 1 Car Detached Garage
- Woodwork
- Wood Flooring
- Galley Kitchen
- Forced Air Heating and Cooling System
About This Home
As of April 2021Super cute home, privacy fenced back yard, work shop, and rear load garage. Your home has a main level master bedroom, and upper 2nd bedroom and possible 3rd bedroom. The basement has painted floor and walls with stained stairs. The living room on main level has carpet and a fireplace. The dining area it open to living room. The kitchen has appliances and vinyl flooring. The bathroom has been remodeled and has tub shower combo and washer and dryer. This home is ready for you to move in with new windows, newer roof, HVAC, new paint and more.
Last Agent to Sell the Property
Maximum Results Real Estate License #RB14035997 Listed on: 07/25/2019
Last Buyer's Agent
Christie McLaughlin
Maximum Results Real Estate
Home Details
Home Type
- Single Family
Est. Annual Taxes
- $1,278
Year Built
- Built in 1950
Lot Details
- 8,712 Sq Ft Lot
Parking
- 1 Car Detached Garage
Home Design
- 1.5-Story Property
- Block Foundation
- Vinyl Siding
Interior Spaces
- Woodwork
- Vinyl Clad Windows
- Living Room with Fireplace
- Combination Dining and Living Room
- Wood Flooring
Kitchen
- Galley Kitchen
- Electric Oven
- <<microwave>>
- Dishwasher
Bedrooms and Bathrooms
- 2 Bedrooms
- 1 Full Bathroom
Laundry
- Dryer
- Washer
Basement
- Partial Basement
- Sump Pump
- Crawl Space
- Basement Window Egress
Utilities
- Forced Air Heating and Cooling System
- Heating System Uses Gas
- Gas Water Heater
Listing and Financial Details
- Assessor Parcel Number 161431330118000014
Ownership History
Purchase Details
Home Financials for this Owner
Home Financials are based on the most recent Mortgage that was taken out on this home.Purchase Details
Home Financials for this Owner
Home Financials are based on the most recent Mortgage that was taken out on this home.Purchase Details
Home Financials for this Owner
Home Financials are based on the most recent Mortgage that was taken out on this home.Purchase Details
Similar Home in Westport, IN
Home Values in the Area
Average Home Value in this Area
Purchase History
| Date | Type | Sale Price | Title Company |
|---|---|---|---|
| Warranty Deed | $110,000 | None Available | |
| Warranty Deed | -- | -- | |
| Special Warranty Deed | -- | -- | |
| Sheriffs Deed | $45,000 | -- |
Mortgage History
| Date | Status | Loan Amount | Loan Type |
|---|---|---|---|
| Open | $111,111 | Stand Alone Refi Refinance Of Original Loan | |
| Previous Owner | $76,464 | New Conventional |
Property History
| Date | Event | Price | Change | Sq Ft Price |
|---|---|---|---|---|
| 04/09/2021 04/09/21 | Sold | $110,000 | 0.0% | $58 / Sq Ft |
| 03/06/2021 03/06/21 | Pending | -- | -- | -- |
| 02/26/2021 02/26/21 | For Sale | $110,000 | +45.3% | $58 / Sq Ft |
| 11/22/2019 11/22/19 | Sold | $75,700 | -15.4% | $40 / Sq Ft |
| 10/10/2019 10/10/19 | Pending | -- | -- | -- |
| 09/17/2019 09/17/19 | For Sale | $89,500 | 0.0% | $47 / Sq Ft |
| 08/05/2019 08/05/19 | Pending | -- | -- | -- |
| 07/25/2019 07/25/19 | For Sale | $89,500 | +411.4% | $47 / Sq Ft |
| 12/20/2013 12/20/13 | Sold | $17,500 | 0.0% | $9 / Sq Ft |
| 12/04/2013 12/04/13 | Pending | -- | -- | -- |
| 12/02/2013 12/02/13 | Price Changed | $17,500 | -29.7% | $9 / Sq Ft |
| 10/21/2013 10/21/13 | For Sale | $24,900 | -- | $13 / Sq Ft |
Tax History Compared to Growth
Tax History
| Year | Tax Paid | Tax Assessment Tax Assessment Total Assessment is a certain percentage of the fair market value that is determined by local assessors to be the total taxable value of land and additions on the property. | Land | Improvement |
|---|---|---|---|---|
| 2024 | $703 | $119,900 | $12,900 | $107,000 |
| 2023 | $643 | $111,500 | $12,900 | $98,600 |
| 2022 | $581 | $102,300 | $12,900 | $89,400 |
| 2021 | $493 | $85,800 | $12,900 | $72,900 |
| 2020 | $357 | $77,000 | $9,200 | $67,800 |
| 2019 | $369 | $69,000 | $9,200 | $59,800 |
| 2018 | $1,278 | $63,900 | $9,200 | $54,700 |
| 2017 | $1,173 | $61,500 | $9,200 | $52,300 |
| 2016 | $981 | $51,700 | $8,300 | $43,400 |
| 2014 | $929 | $49,300 | $8,300 | $41,000 |
| 2013 | -- | $47,400 | $8,300 | $39,100 |
Agents Affiliated with this Home
-
Christie McLaughlin

Seller's Agent in 2021
Christie McLaughlin
Maximum Results Real Estate
(812) 593-5638
145 Total Sales
-
Non-BLC Member
N
Buyer's Agent in 2021
Non-BLC Member
MIBOR REALTOR® Association
-
I
Buyer's Agent in 2021
IUO Non-BLC Member
Non-BLC Office
-
Jennifer Louden

Seller's Agent in 2019
Jennifer Louden
Maximum Results Real Estate
(812) 662-4018
169 Total Sales
Map
Source: MIBOR Broker Listing Cooperative®
MLS Number: MBR21656611
APN: 16-14-31-330-118.000-014
- 217 E Sycamore St
- 303 N Range St
- 404 N State Road 3
- 431 W Washington St
- 1017 W Main St
- 6440 W County Road 1300 S
- 8733 S County Road 350 W
- 12544 S State Road 3
- 7148 S County Road 320 W
- 00 W 1000 N
- 8675 N State Highway 3
- 12001 S Co Road 1050 W
- 6255 E County Road 850 N
- 5306 S County Road 695 W
- 28 W Co Road 700 S
- 4944 S County Road 240 W
- 4954 S County Road 230 W
- 9060 N County Road 740 E
- 6430 Private Road 800 N
- 6805 N Base Rd

