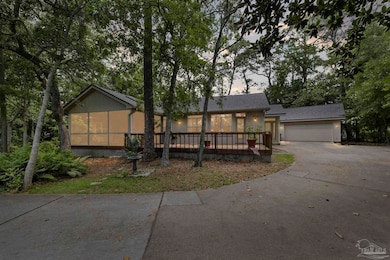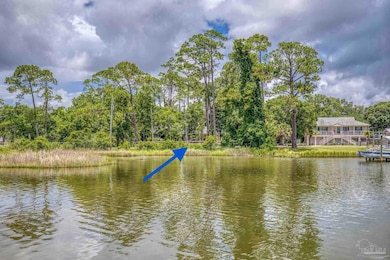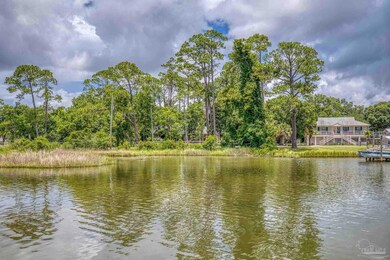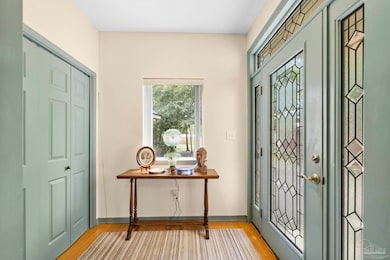
308 E Sunset Ave Pensacola, FL 32507
Warrington NeighborhoodEstimated payment $4,342/month
Highlights
- Very Popular Property
- Deeded Waterfront Access Rights
- 1.12 Acre Lot
- Pensacola High School Rated A-
- Property fronts a bayou
- Covered Deck
About This Home
Must-See Custom Waterfront Home on over 1 Acre! Watch the Blue Angels from your private oasis! You won’t believe the space and charm of this rare 4-bedroom, 3-bathroom custom home until you see it in person! Tucked away on over 1 acre of lush, private land overlooking serene Davenport Bayou and Civilian Park. This beautifully maintained property is a true hidden gem. Inside, the home features soaring vaulted ceilings in the living area and 9-foot ceilings throughout the rest of the home, creating an open and airy feel. The expansive living space also includes built-in bookshelves and an abundance of kitchen cabinetry, perfect for storage and display. With an effective build date of 1993, the original portion of the home built in 1939 and showcases fine craftsmanship, while thoughtful updates throughout the addition reflect exceptional pride of ownership.The Highlights include two master suites with en-suite bathrooms—ideal for multi-generational living or a private guest retreat with it's own separate entrance. Additional features: Approx. 230 feet of waterfront, 2 screened porches, Large front open deck, Oversized 2 car garage with plenty of storage, workshop with additional storage, In-house central vacuum system, Roof 2021, HVAC 2025, Water Heater 2022, Gutters 2022, Whole House Generator. Surrounded by mature trees and lush landscaping, the outdoor space is a peaceful oasis you’ll never want to leave. This home has a transferable termite contract.This is a one-of-a-kind waterfront home is ready for you to make an appointment and see what waterfront living is all about!
Last Listed By
Levin Rinke Realty Brokerage Email: jenniferjacksonrealtor@gmail.com Listed on: 06/08/2025
Home Details
Home Type
- Single Family
Est. Annual Taxes
- $7,586
Year Built
- Built in 1993
Lot Details
- 1.12 Acre Lot
- Property fronts a bayou
Parking
- 2 Car Garage
Property Views
- Water
- Bayou
Home Design
- Traditional Architecture
- Off Grade Structure
- Slab Foundation
- Frame Construction
- Shingle Roof
Interior Spaces
- 3,035 Sq Ft Home
- 1-Story Property
- Bookcases
- Cathedral Ceiling
- Ceiling Fan
- Electric Fireplace
- Shutters
- Screened Porch
- Inside Utility
- Washer and Dryer Hookup
Kitchen
- Breakfast Area or Nook
- Oven
- Built-In Microwave
- Dishwasher
- Laminate Countertops
Flooring
- Wood
- Carpet
- Tile
Bedrooms and Bathrooms
- 4 Bedrooms
- 3 Full Bathrooms
Home Security
- Home Security System
- Intercom
- Storm Doors
- Fire and Smoke Detector
Outdoor Features
- Deeded Waterfront Access Rights
- Covered Deck
- Rain Gutters
Schools
- Warrington Elementary School
- Warrington Middle School
- Pensacola High School
Utilities
- Multiple cooling system units
- Central Heating and Cooling System
- Electric Water Heater
- Cable TV Available
Community Details
- No Home Owners Association
Listing and Financial Details
- Assessor Parcel Number 512S307062001043
Map
Home Values in the Area
Average Home Value in this Area
Tax History
| Year | Tax Paid | Tax Assessment Tax Assessment Total Assessment is a certain percentage of the fair market value that is determined by local assessors to be the total taxable value of land and additions on the property. | Land | Improvement |
|---|---|---|---|---|
| 2024 | $7,586 | $580,024 | $150,000 | $430,024 |
| 2023 | $7,586 | $562,435 | $150,000 | $412,435 |
| 2022 | $2,562 | $222,501 | $0 | $0 |
| 2021 | $2,559 | $216,021 | $0 | $0 |
| 2020 | $2,487 | $213,039 | $0 | $0 |
| 2019 | $2,443 | $208,250 | $0 | $0 |
| 2018 | $2,465 | $206,116 | $0 | $0 |
| 2017 | $0 | $201,877 | $0 | $0 |
| 2016 | $2,443 | $197,725 | $0 | $0 |
| 2015 | -- | $196,351 | $0 | $0 |
| 2014 | -- | $194,793 | $0 | $0 |
Purchase History
| Date | Type | Sale Price | Title Company |
|---|---|---|---|
| Quit Claim Deed | -- | Attorney | |
| Interfamily Deed Transfer | -- | -- | |
| Interfamily Deed Transfer | -- | -- |
Similar Homes in Pensacola, FL
Source: Pensacola Association of REALTORS®
MLS Number: 665738
APN: 51-2S-30-7062-001-043
- 416 S Navy Blvd
- 427 S 1st St
- 101 S Navy Blvd
- 423 S Navy Blvd
- 505 E Winthrop Ave
- 101 Central Ave
- 433 S Navy Blvd Unit A
- 6 W Winthrop Ave
- 13 Washington St
- 540 S 1st St
- 407 Pou Station Rd
- 532 S 1st St
- 214 Thayer Ave
- 537 S 2nd St
- 553 S 1st St
- 10 N Jamaica St
- 122 Celeste Place
- 74 Star Lake Dr
- 214 Payne Rd
- 111 SE Syrcle Dr






