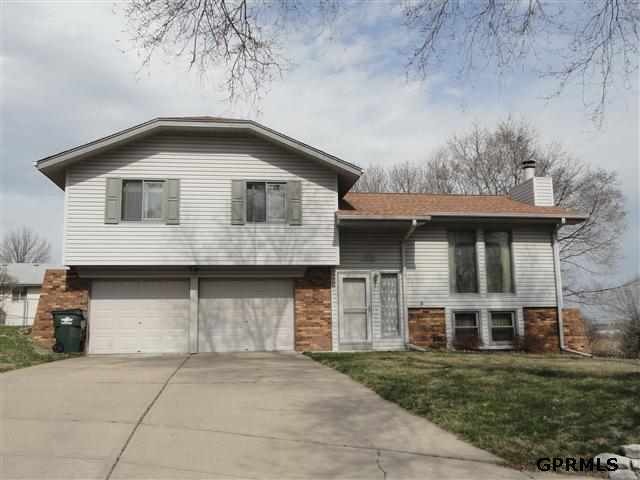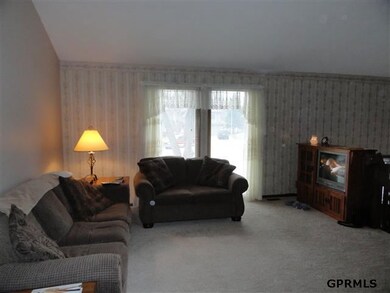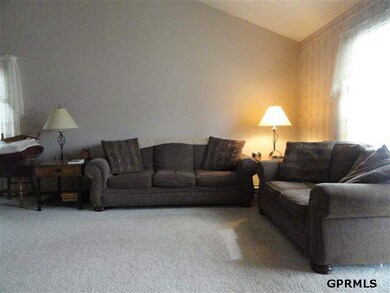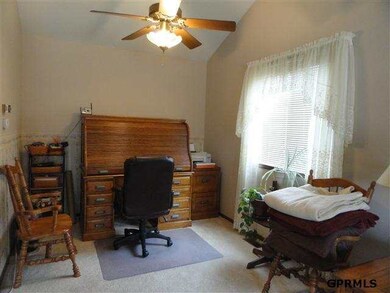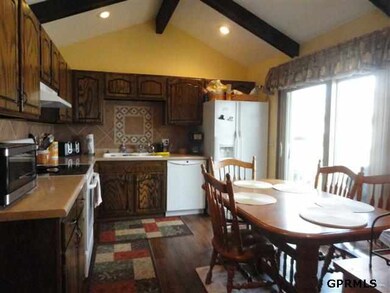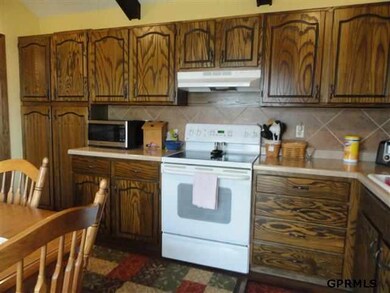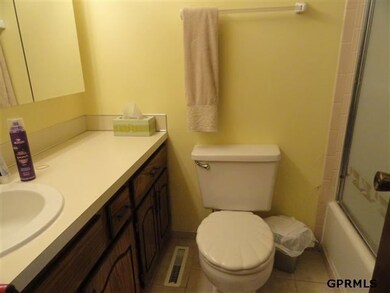308 Flint Cir Papillion, NE 68046
West Papillion NeighborhoodHighlights
- Deck
- 1 Fireplace
- 2 Car Attached Garage
- Papillion La Vista South High School Rated A-
- No HOA
- Forced Air Heating and Cooling System
About This Home
As of October 2024Get ready to fight off the competition in one of Papillion's favorite neighborhoods! Spacious, open living room, separate dining room, big, bright kitchen with plenty of room for a table, plus updated floor, countertops and cabinets; refrig stays; walk out to the deck from the slider and enjoy the big, fenced yard. The lower level has a cozy family room with fireplace--perfect for watching Big Red!! Recent carpeting on the 2nd floor, newer carpets on main level. One Year HMS warranty. Hurry!!
Last Agent to Sell the Property
Peg Maloney
RE/MAX Real Estate Group Omaha License #0873411

Last Buyer's Agent
Cindy Robarge
BHHS Ambassador Real Estate License #20020170
Home Details
Home Type
- Single Family
Est. Annual Taxes
- $2,622
Year Built
- Built in 1984
Lot Details
- Lot Dimensions are 18.1 x 40.31 x 43.6 x 99.66 x 74.6
- Property is Fully Fenced
- Chain Link Fence
Parking
- 2 Car Attached Garage
Home Design
- Composition Roof
- Vinyl Siding
Interior Spaces
- Multi-Level Property
- Ceiling Fan
- 1 Fireplace
- Basement
Kitchen
- Oven
- Dishwasher
- Disposal
Flooring
- Wall to Wall Carpet
- Vinyl
Bedrooms and Bathrooms
- 3 Bedrooms
Outdoor Features
- Deck
Schools
- Trumble Park Elementary School
- Papillion Middle School
- Papillion-La Vista High School
Utilities
- Forced Air Heating and Cooling System
- Heating System Uses Gas
Community Details
- No Home Owners Association
- Oveland Hills 11 Subdivision
Listing and Financial Details
- Assessor Parcel Number 010946780
- Tax Block 9300
Ownership History
Purchase Details
Home Financials for this Owner
Home Financials are based on the most recent Mortgage that was taken out on this home.Purchase Details
Purchase Details
Home Financials for this Owner
Home Financials are based on the most recent Mortgage that was taken out on this home.Purchase Details
Home Financials for this Owner
Home Financials are based on the most recent Mortgage that was taken out on this home.Map
Home Values in the Area
Average Home Value in this Area
Purchase History
| Date | Type | Sale Price | Title Company |
|---|---|---|---|
| Warranty Deed | $265,000 | Dri Title & Escrow | |
| Quit Claim Deed | -- | Stewart Title | |
| Warranty Deed | $140,000 | Nebraska Land Title & Abstra | |
| Survivorship Deed | $100,000 | -- |
Mortgage History
| Date | Status | Loan Amount | Loan Type |
|---|---|---|---|
| Open | $265,000 | VA | |
| Previous Owner | $143,010 | No Value Available | |
| Previous Owner | $30,000 | Credit Line Revolving | |
| Previous Owner | $43,340 | Unknown | |
| Previous Owner | $99,008 | No Value Available |
Property History
| Date | Event | Price | Change | Sq Ft Price |
|---|---|---|---|---|
| 10/18/2024 10/18/24 | Sold | $265,000 | 0.0% | $184 / Sq Ft |
| 09/16/2024 09/16/24 | Pending | -- | -- | -- |
| 09/16/2024 09/16/24 | For Sale | $265,000 | +89.3% | $184 / Sq Ft |
| 05/31/2013 05/31/13 | Sold | $140,000 | 0.0% | $97 / Sq Ft |
| 04/21/2013 04/21/13 | Pending | -- | -- | -- |
| 04/09/2013 04/09/13 | For Sale | $140,000 | -- | $97 / Sq Ft |
Tax History
| Year | Tax Paid | Tax Assessment Tax Assessment Total Assessment is a certain percentage of the fair market value that is determined by local assessors to be the total taxable value of land and additions on the property. | Land | Improvement |
|---|---|---|---|---|
| 2024 | $3,896 | $230,413 | $40,000 | $190,413 |
| 2023 | $3,896 | $206,889 | $35,000 | $171,889 |
| 2022 | $3,800 | $186,204 | $33,000 | $153,204 |
| 2021 | $3,688 | $177,163 | $29,000 | $148,163 |
| 2020 | $3,503 | $166,601 | $29,000 | $137,601 |
| 2019 | $3,252 | $154,735 | $27,000 | $127,735 |
| 2018 | $3,180 | $149,002 | $24,000 | $125,002 |
| 2017 | $3,047 | $142,846 | $22,000 | $120,846 |
| 2016 | $2,986 | $140,175 | $22,000 | $118,175 |
| 2015 | $2,853 | $134,330 | $22,000 | $112,330 |
| 2014 | $2,815 | $131,647 | $22,000 | $109,647 |
| 2012 | -- | $125,956 | $22,000 | $103,956 |
Source: Great Plains Regional MLS
MLS Number: 21306263
APN: 010946780
- 807 Buckboard Blvd
- 913 Buckboard Blvd
- 800 W Perry St
- 1107 Horseshoe Cir
- 10313 S 97th St
- 10314 S 97th St
- 904 Woodland Ave
- TBD Slayton St
- LOT 293 Granite Lake
- 10301 S 97th St
- 10912 S 98th Avenue Cir
- Lot 28 Ashbury Hills
- 12378 Lake Vista Dr
- 262 Ashbury Hills St
- 259 Ashbury Hils St
- 235 Lot St
- 10916 S 98th Avenue Cir
- 10920 S 98th Avenue Cir
- 10307 S 98th St
- Lot 71 N Shore Commercial
