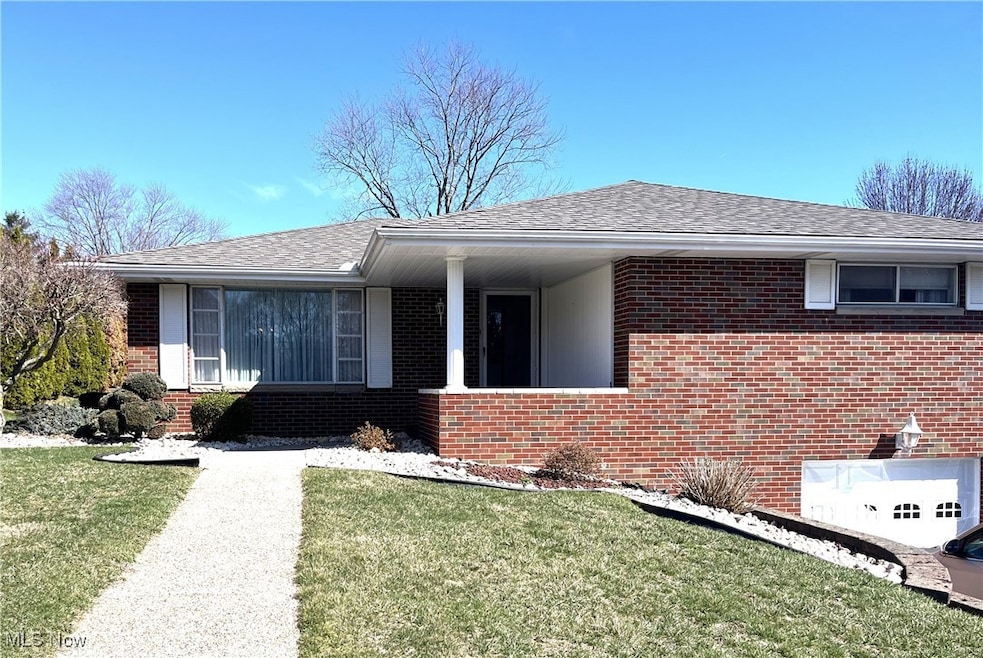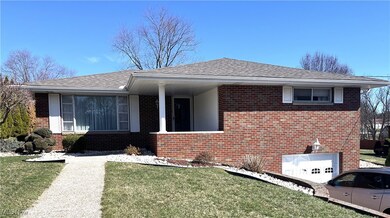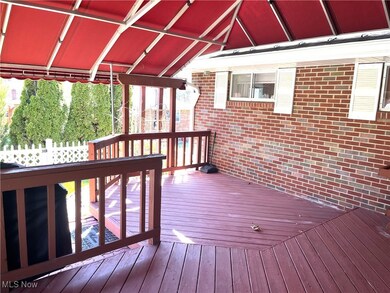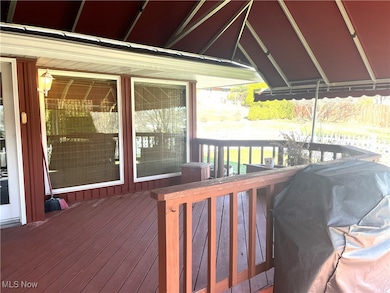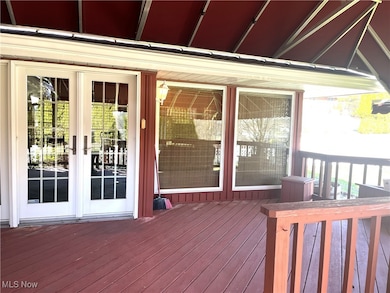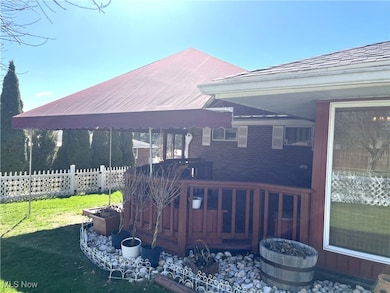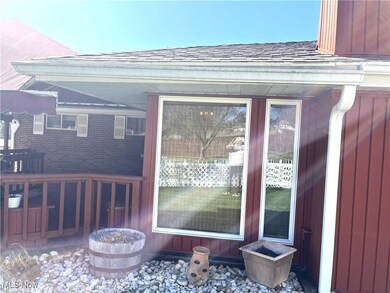
308 Frostview Dr Steubenville, OH 43953
Highlights
- 2 Fireplaces
- Forced Air Heating and Cooling System
- 1-Story Property
- No HOA
- 1 Car Garage
About This Home
As of June 2025Curb appeal to the MAX starting with a gorgeous retaining wall leading to the river rock sidewalk. A covered front porch takes you into a ceramic tiled entry. The main level consists of living room, formal dining room, 3 bedrooms, 1 full bath, and an outstanding 4 season room which is all windows and cedar, skylight, and fireplace. French doors from the sunroom leads to a 2 tiered awning covered deck and fenced in back yard. The lower level is so spacious with a rec room, office, and a full bath. an extra wide 1 car garage has a separate tool room. Roof, hot water tank and furnace are all Newer. Central air has a 5 year old motor. Per seller ,all 3 bedrooms have hardwood floors under the carpet.
Last Agent to Sell the Property
Gary W. Cain Realty & Auctioneers,LLC Brokerage Email: 740-266-2246 info@garycain.com License #440649 Listed on: 04/03/2025
Home Details
Home Type
- Single Family
Est. Annual Taxes
- $1,829
Year Built
- Built in 1958
Lot Details
- 0.35 Acre Lot
Parking
- 1 Car Garage
Home Design
- Brick Exterior Construction
- Fiberglass Roof
- Asphalt Roof
Interior Spaces
- 1-Story Property
- 2 Fireplaces
- Finished Basement
- Basement Fills Entire Space Under The House
Bedrooms and Bathrooms
- 3 Main Level Bedrooms
- 2 Full Bathrooms
Utilities
- Forced Air Heating and Cooling System
- Heating System Uses Gas
Community Details
- No Home Owners Association
Listing and Financial Details
- Assessor Parcel Number 03-01697-000
Ownership History
Purchase Details
Home Financials for this Owner
Home Financials are based on the most recent Mortgage that was taken out on this home.Purchase Details
Similar Homes in Steubenville, OH
Home Values in the Area
Average Home Value in this Area
Purchase History
| Date | Type | Sale Price | Title Company |
|---|---|---|---|
| Fiduciary Deed | -- | Ohio Valley Title | |
| Interfamily Deed Transfer | -- | None Available |
Mortgage History
| Date | Status | Loan Amount | Loan Type |
|---|---|---|---|
| Open | $235,653 | FHA |
Property History
| Date | Event | Price | Change | Sq Ft Price |
|---|---|---|---|---|
| 06/09/2025 06/09/25 | Sold | $240,000 | -2.0% | $118 / Sq Ft |
| 05/13/2025 05/13/25 | Pending | -- | -- | -- |
| 04/29/2025 04/29/25 | Price Changed | $245,000 | -7.5% | $120 / Sq Ft |
| 04/03/2025 04/03/25 | For Sale | $265,000 | -- | $130 / Sq Ft |
Tax History Compared to Growth
Tax History
| Year | Tax Paid | Tax Assessment Tax Assessment Total Assessment is a certain percentage of the fair market value that is determined by local assessors to be the total taxable value of land and additions on the property. | Land | Improvement |
|---|---|---|---|---|
| 2024 | $1,829 | $42,823 | $11,106 | $31,717 |
| 2023 | $1,829 | $40,516 | $9,513 | $31,003 |
| 2022 | $1,449 | $40,516 | $9,513 | $31,003 |
| 2021 | $1,449 | $40,516 | $9,513 | $31,003 |
| 2020 | $1,206 | $34,290 | $7,735 | $26,555 |
| 2019 | $1,209 | $0 | $0 | $0 |
| 2018 | $1,203 | $0 | $0 | $0 |
| 2017 | $1,083 | $0 | $0 | $0 |
| 2016 | $1,113 | $0 | $0 | $0 |
| 2015 | $1,006 | $0 | $0 | $0 |
| 2014 | $903 | $0 | $0 | $0 |
| 2012 | $437 | $32,025 | $7,035 | $24,990 |
Agents Affiliated with this Home
-
Noreen Peterson

Seller's Agent in 2025
Noreen Peterson
Gary W. Cain Realty & Auctioneers,LLC
(740) 632-2781
55 Total Sales
-
Shannon Irvin

Buyer's Agent in 2025
Shannon Irvin
Cedar One Realty
(740) 632-8091
441 Total Sales
-
Michael Randazzo

Buyer Co-Listing Agent in 2025
Michael Randazzo
Cedar One Realty
(740) 278-7132
232 Total Sales
Map
Source: MLS Now
MLS Number: 5110139
APN: 03-01697-000
- 1027 Bantam Ridge Rd
- 220 Bantam Ridge Ct
- 120 Bantam Ridge Ct
- 115 Ward Dr
- 116 Brentwood Blvd
- 204 Reichart Ave Unit 5
- 204 Reichart Ave Unit 4
- 204 Reichart Ave Unit 3
- 204 Reichart Ave Unit 2
- 204 Reichart Ave Unit 1
- 139 Melinda Dr
- 0 Evergreen Terrace Unit 5042779
- 0 Evergreen Terrace Unit 5042786
- 0 Evergreen Terrace Unit 5042795
- 68 Caravel Place
- 147 Skyview Dr
- 209 Beechwood Blvd
- 129 Reichart Ave
- 572 County Road 22a
- 186 Bennett Blvd
