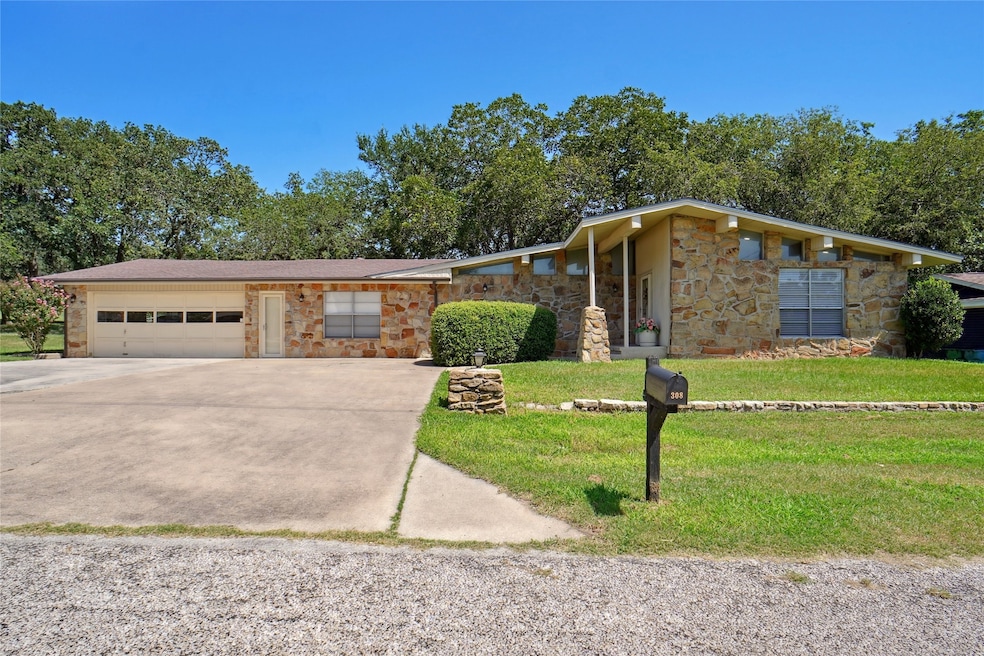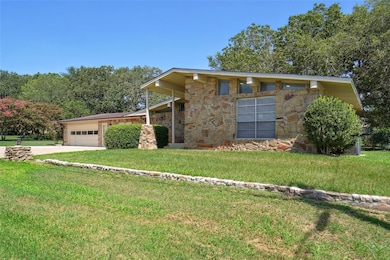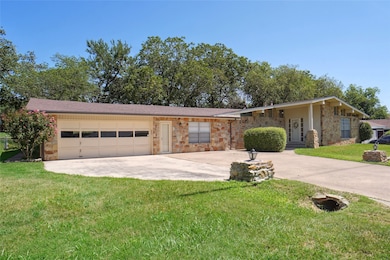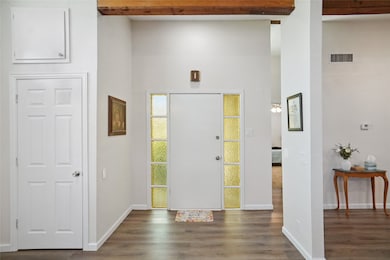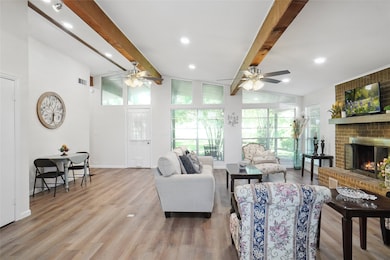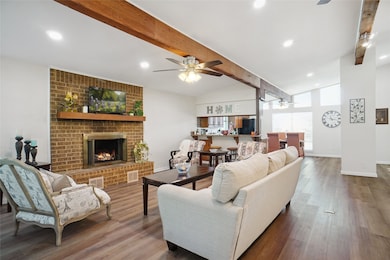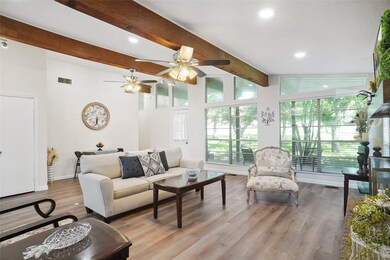
308 Half Moon Way Runaway Bay, TX 76426
Estimated payment $2,337/month
Highlights
- Airport or Runway
- On Golf Course
- Open Floorplan
- Marina
- Fishing
- Community Lake
About This Home
Welcome to this beautifully remodeled mid-century home offering Two Golf Course lots. The floorplan is characterized by an open and airy design, offering 3 spacious Bedrooms, 2 & 1-2 Baths, a convenient mother in-law suite give this home endless opportunities. The game room's expansive space features large picture windows with a golf course view also, bringing in an abundance of natural light. The garage offers a substantial space for 2-3 cars, including a work bench, cabinets, storage, a Half-Bath, and space for your personal golf cart. This covered patio offers a high level of seclusion, with large Oaks, Pecan and Crepe Myrtle Trees providing shade and tranquility. Residents of this community enjoy a church, swimming pool, playgrounds, new fishing pier, bait shop, sandy beach, one-stop, restaurant and a fresh meat market for all your needs. Come enjoy the beautiful lake.
This is a wonderful place if you're looking for a weekend getaway from the city life style...only a little over an hour drive to the Metroplex.
Home Details
Home Type
- Single Family
Est. Annual Taxes
- $5,138
Year Built
- Built in 1965
Lot Details
- 9,801 Sq Ft Lot
- On Golf Course
- Chain Link Fence
- Landscaped
- Interior Lot
- Level Lot
- Cleared Lot
- Many Trees
- Private Yard
- Back Yard
Parking
- 3 Car Attached Garage
- Parking Accessed On Kitchen Level
- Lighted Parking
- Front Facing Garage
- Garage Door Opener
- Additional Parking
- Golf Cart Garage
Home Design
- Ranch Style House
- Pillar, Post or Pier Foundation
- Combination Foundation
- Slab Foundation
- Composition Roof
- Vinyl Siding
Interior Spaces
- 2,112 Sq Ft Home
- Open Floorplan
- Vaulted Ceiling
- Ceiling Fan
- Wood Burning Fireplace
- Circulating Fireplace
- Fireplace Features Blower Fan
- Fireplace Features Masonry
- Gas Fireplace
- Window Treatments
- Living Room with Fireplace
- Fire and Smoke Detector
Kitchen
- Electric Oven
- Electric Cooktop
- Dishwasher
- Disposal
Flooring
- Carpet
- Luxury Vinyl Plank Tile
Bedrooms and Bathrooms
- 3 Bedrooms
- Walk-In Closet
- Double Vanity
Laundry
- Laundry in Hall
- Washer and Electric Dryer Hookup
Outdoor Features
- Covered patio or porch
- Exterior Lighting
- Rain Gutters
Schools
- Bridgeport Elementary School
- Bridgeport High School
Utilities
- Central Heating and Cooling System
- Gas Water Heater
- High Speed Internet
Listing and Financial Details
- Legal Lot and Block 9&10 / 13
- Assessor Parcel Number 771905
Community Details
Overview
- Runaway Bay Subdivision
- Community Lake
Amenities
- Restaurant
- Airport or Runway
Recreation
- Marina
- Golf Course Community
- Community Playground
- Community Pool
- Fishing
- Park
Map
Home Values in the Area
Average Home Value in this Area
Tax History
| Year | Tax Paid | Tax Assessment Tax Assessment Total Assessment is a certain percentage of the fair market value that is determined by local assessors to be the total taxable value of land and additions on the property. | Land | Improvement |
|---|---|---|---|---|
| 2024 | $4,613 | $302,327 | $39,204 | $263,123 |
| 2023 | $4,119 | $226,206 | $33,600 | $192,606 |
| 2022 | $4,581 | $226,206 | $33,600 | $192,606 |
| 2021 | $3,849 | $193,130 | $34,320 | $158,810 |
| 2020 | $3,570 | $172,960 | $19,610 | $153,350 |
| 2019 | $3,365 | $153,780 | $12,260 | $141,520 |
| 2018 | $3,173 | $135,430 | $12,260 | $123,170 |
| 2017 | $2,930 | $125,280 | $12,260 | $113,020 |
| 2016 | $2,894 | $126,250 | $13,240 | $113,010 |
| 2015 | -- | $116,630 | $14,000 | $102,630 |
| 2014 | -- | $146,090 | $42,000 | $104,090 |
Property History
| Date | Event | Price | Change | Sq Ft Price |
|---|---|---|---|---|
| 07/15/2025 07/15/25 | For Sale | $345,000 | -- | $163 / Sq Ft |
Purchase History
| Date | Type | Sale Price | Title Company |
|---|---|---|---|
| Warranty Deed | -- | Guardian Title | |
| Vendors Lien | -- | None Available | |
| Deed | -- | -- | |
| Deed | -- | -- |
Mortgage History
| Date | Status | Loan Amount | Loan Type |
|---|---|---|---|
| Previous Owner | $71,475 | New Conventional | |
| Previous Owner | $75,000 | Purchase Money Mortgage |
Similar Homes in Runaway Bay, TX
Source: North Texas Real Estate Information Systems (NTREIS)
MLS Number: 21001787
APN: S2681061300
- 0 Tryall Dr
- 313 Lakeview Dr
- 00 Round Hill Way
- TBD Round Hill Way
- 226 Lakeview Dr
- 226 Half Moon Way
- 1 Round Hill Way
- 502 Balboa Dr E
- 171 Tryall Ct
- 518 Dolphin Terrace
- 00 Lanai Ct
- TBD Viking Ct
- 0 Lanai Ct
- 0000 Lanai Ct
- 368 Valley Ridge Dr
- 0 Alegro Ct
- 233 Lakeshore Dr
- 206 Runaway Bay Dr
- Lot 49 Lanai Cir
- TBD Lanai Dr
- 507 Longo Ct
- 412 Half Moon Way
- 156 Private Road 1509
- 106 Sugar Terrace
- 112 Harbor Dr Unit 212
- 132 Bridlewood Ln
- 112 Shady Bend Ct
- 405 S Lakewood Cir
- 2127 Fm 920
- 124 Cote d Azur
- 162 Sunset Bay Pointe Ct
- 732 County Road 3424
- 307 E Cates St Unit 600
- 307 E Cates St Unit 200
- 1410 Vine St
- 1501 Carpenter St Unit A
- 1307 Edison St
- 1711 Halsell St Unit Apartment
- 1905 Halsell St
- 10 Shady Creek Ln
