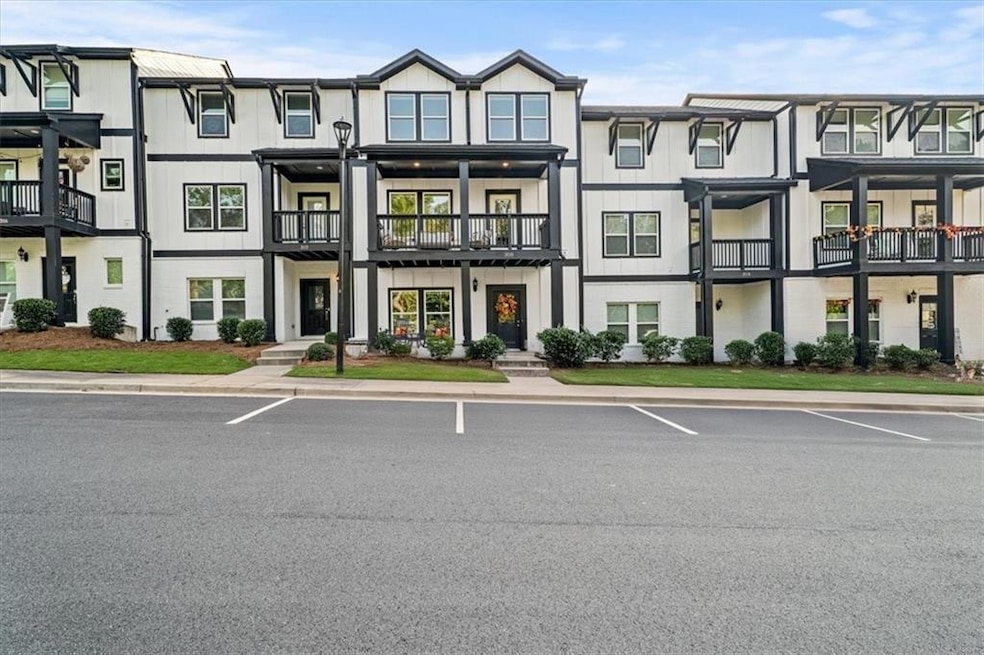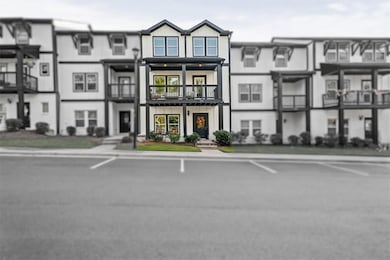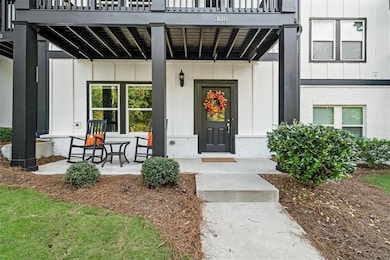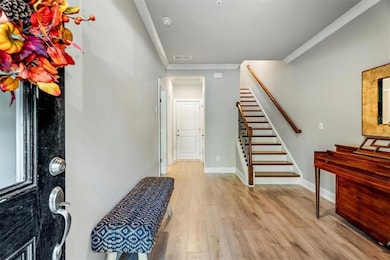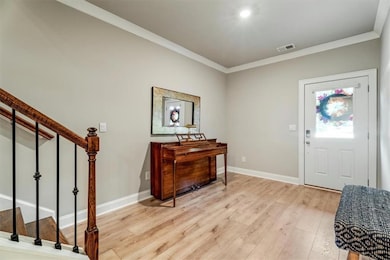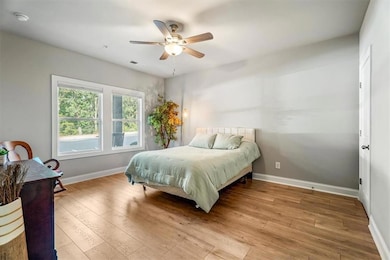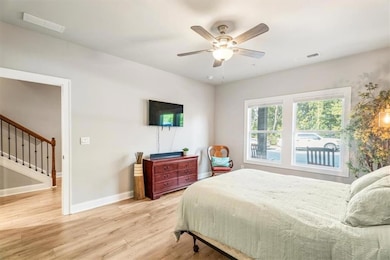308 Lincoln St Woodstock, GA 30188
Estimated payment $3,158/month
Highlights
- Open-Concept Dining Room
- View of Trees or Woods
- Attic
- Woodstock Elementary School Rated A-
- Deck
- Stone Countertops
About This Home
Overlooking a Nature Reserve with no neighbors in front, this stunning 3-story townhome is completely move-in ready! Tucked away in a quiet setting yet close to shopping, dining, and commuter routes, it offers the perfect balance of privacy and convenience! Inside, you’ll find an open-concept layout ideal for both daily living and entertaining. The exterior features a crisp design with bold black-and-white contrast, charming front porch, and two covered balconies looking onto the beautiful nature reserve — expanding your living space outdoors. The kitchen shines with modern finishes, an oversized island, double ovens, a gas cooktop, and flows seamlessly into the sitting area, dining space, and family room. Upstairs, the primary suite features a spa-like bath and generous walk-in closet. Secondary bedrooms are roomy and versatile! The finished lower level adds even more flexibility—whether you need a media room, playroom, or fitness space. Added bonuses: Brand NEW CARPET, freshly PAINTED INTERIOR, a 1-YEAR 2-10 Home Buyers Warranty, and up to $5,000 in seller paid CLOSING COSTS!! With low-maintenance living in a well-kept community and the peace of mind that comes with a newer build, this home truly checks every box. Enjoy resort-style community perks like scenic walking trails, a sparkling pool, and the convenience to downtown Woodstock!
Listing Agent
Keller Williams Realty Community Partners License #370406 Listed on: 09/25/2025

Townhouse Details
Home Type
- Townhome
Est. Annual Taxes
- $5,708
Year Built
- Built in 2021
Lot Details
- 1,742 Sq Ft Lot
- Two or More Common Walls
- Landscaped
HOA Fees
- $210 Monthly HOA Fees
Parking
- 2 Car Garage
- Drive Under Main Level
Home Design
- Slab Foundation
- Composition Roof
- Cement Siding
Interior Spaces
- 2,535 Sq Ft Home
- 3-Story Property
- Roommate Plan
- Ceiling height of 9 feet on the lower level
- Ceiling Fan
- Insulated Windows
- Entrance Foyer
- Open-Concept Dining Room
- Dining Room Seats More Than Twelve
- Views of Woods
- Pull Down Stairs to Attic
Kitchen
- Open to Family Room
- Eat-In Kitchen
- Breakfast Bar
- Walk-In Pantry
- Double Oven
- Microwave
- Dishwasher
- Kitchen Island
- Stone Countertops
- Disposal
Flooring
- Carpet
- Tile
- Luxury Vinyl Tile
Bedrooms and Bathrooms
- Walk-In Closet
- Dual Vanity Sinks in Primary Bathroom
- Shower Only
Laundry
- Laundry in Hall
- Laundry on upper level
- 220 Volts In Laundry
Home Security
Eco-Friendly Details
- Energy-Efficient Appliances
Outdoor Features
- Balcony
- Deck
- Covered Patio or Porch
Location
- Property is near schools
- Property is near shops
Schools
- Woodstock Elementary And Middle School
- Woodstock High School
Utilities
- Forced Air Heating and Cooling System
- Heating System Uses Natural Gas
- Underground Utilities
- 110 Volts
- High Speed Internet
- Phone Available
- Cable TV Available
Listing and Financial Details
- Tax Lot 111
- Assessor Parcel Number 15N17H 111
Community Details
Overview
- 75 Units
- Ridgewalk Landing Subdivision
- Rental Restrictions
Recreation
- Community Pool
- Trails
Security
- Fire and Smoke Detector
Map
Home Values in the Area
Average Home Value in this Area
Tax History
| Year | Tax Paid | Tax Assessment Tax Assessment Total Assessment is a certain percentage of the fair market value that is determined by local assessors to be the total taxable value of land and additions on the property. | Land | Improvement |
|---|---|---|---|---|
| 2022 | $3,951 | $169,560 | $33,200 | $136,360 |
Property History
| Date | Event | Price | List to Sale | Price per Sq Ft | Prior Sale |
|---|---|---|---|---|---|
| 11/04/2025 11/04/25 | Pending | -- | -- | -- | |
| 10/29/2025 10/29/25 | Price Changed | $469,000 | -2.1% | $185 / Sq Ft | |
| 10/05/2025 10/05/25 | Price Changed | $479,000 | -2.0% | $189 / Sq Ft | |
| 09/28/2025 09/28/25 | Price Changed | $489,000 | -1.2% | $193 / Sq Ft | |
| 09/25/2025 09/25/25 | For Sale | $495,000 | +14.9% | $195 / Sq Ft | |
| 06/02/2021 06/02/21 | Sold | $430,840 | 0.0% | $181 / Sq Ft | View Prior Sale |
| 04/16/2021 04/16/21 | Pending | -- | -- | -- | |
| 04/16/2021 04/16/21 | Price Changed | $430,840 | 0.0% | $181 / Sq Ft | |
| 04/16/2021 04/16/21 | For Sale | $430,840 | +2.4% | $181 / Sq Ft | |
| 03/08/2021 03/08/21 | Pending | -- | -- | -- | |
| 02/23/2021 02/23/21 | For Sale | $420,840 | -- | $176 / Sq Ft |
Source: First Multiple Listing Service (FMLS)
MLS Number: 7654004
APN: 15N17H-00000-111-000-0000
- 312 Lincoln St
- 1052 Knoxboro Ln Unit B
- 391 Lincoln St
- 1 Elena Way
- 106 Whitfield Way
- 220 Magnolia Leaf Dr
- 1431 Bay Overlook Dr
- 1431 Bay Overlook Dr Unit ID1234824P
- 514 Blossom Way
- 707 Breeze Ln
- 1102 Cotton Gin Dr
- 921 Magnolia Leaf Dr
- 924 Magnolia Leaf Dr
- 1003 Ridgewalk Pkwy
- 1003 Ridgewalk Pkwy Unit 2211
- 1003 Ridgewalk Pkwy Unit 3110
- 1003 Ridgewalk Pkwy Unit 4316
- 283 Hiawassee Dr
- 243 Hiawassee Dr
- 544 Georgia Way
