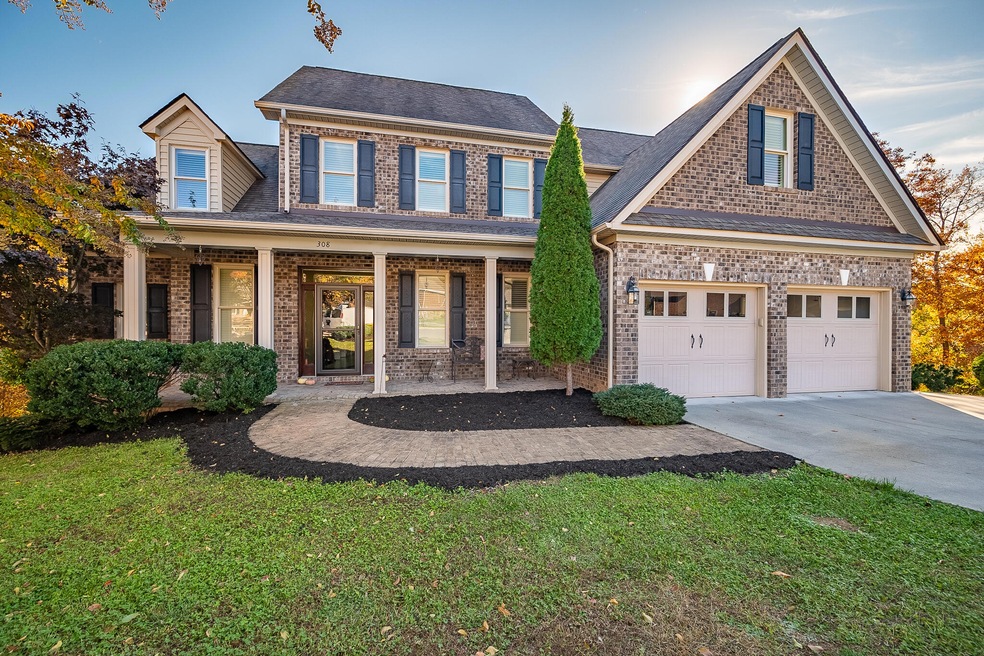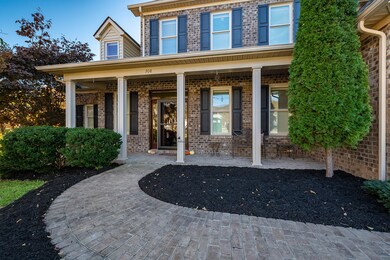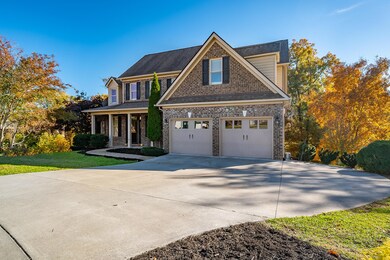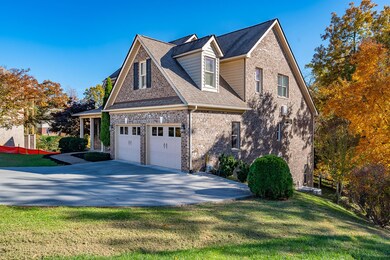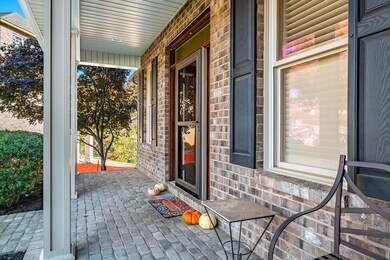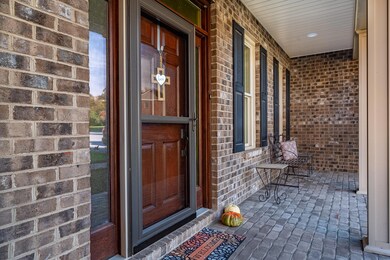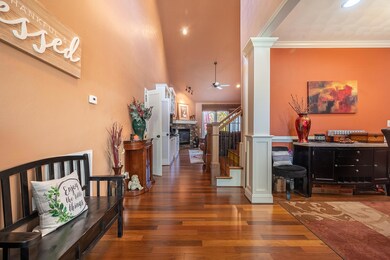
Highlights
- Deck
- Cathedral Ceiling
- Covered patio or porch
- Salem High School Rated A-
- Sun or Florida Room
- Fenced Yard
About This Home
As of February 2022This beautifully maintained home is ready to move into. Features Brazilian walnut flooring, chef's kitchen w/quartz counter tops, large island, 2 story foyer. Open concept kitchen & living room is perfect for entertaining. Vaulted ceiling, stone fireplace w/vented gas logs. Large four season sunroom. Master bedroom on main level w/oversized tiled shower soaking tub 13x7 walk-in closed and deck access. Unfinished basement has been roughed in for 4th bath. Custom built by Peter Fields.
Last Agent to Sell the Property
CENTURY 21 WAMPLER REALTY License #0225061233 Listed on: 11/12/2021

Home Details
Home Type
- Single Family
Est. Annual Taxes
- $4,632
Year Built
- Built in 2008
Lot Details
- 0.43 Acre Lot
- Fenced Yard
- Lot Sloped Down
HOA Fees
- $25 Monthly HOA Fees
Home Design
- Brick Exterior Construction
Interior Spaces
- 2,911 Sq Ft Home
- 2-Story Property
- Central Vacuum
- Bookcases
- Cathedral Ceiling
- Gas Log Fireplace
- Great Room with Fireplace
- Sun or Florida Room
- Basement Fills Entire Space Under The House
- Laundry on main level
Kitchen
- <<builtInOvenToken>>
- Cooktop<<rangeHoodToken>>
- <<builtInMicrowave>>
- Dishwasher
- Disposal
Bedrooms and Bathrooms
- 4 Bedrooms | 1 Main Level Bedroom
- Walk-In Closet
- 3 Full Bathrooms
Parking
- 2 Car Attached Garage
- Garage Door Opener
Outdoor Features
- Deck
- Covered patio or porch
Schools
- West Salem Elementary School
- Andrew Lewis Middle School
- Salem High School
Utilities
- Forced Air Heating System
- Heat Pump System
- Natural Gas Water Heater
- Cable TV Available
Listing and Financial Details
- Tax Lot 51
Community Details
Overview
- Brenda Atkins Association
- North Oaks Subdivision
Recreation
- Trails
Ownership History
Purchase Details
Home Financials for this Owner
Home Financials are based on the most recent Mortgage that was taken out on this home.Purchase Details
Home Financials for this Owner
Home Financials are based on the most recent Mortgage that was taken out on this home.Purchase Details
Home Financials for this Owner
Home Financials are based on the most recent Mortgage that was taken out on this home.Purchase Details
Home Financials for this Owner
Home Financials are based on the most recent Mortgage that was taken out on this home.Similar Homes in Salem, VA
Home Values in the Area
Average Home Value in this Area
Purchase History
| Date | Type | Sale Price | Title Company |
|---|---|---|---|
| Deed | $670,000 | Old Republic National Title | |
| Deed | $529,000 | Old Republic Title | |
| Deed | $458,000 | Performance Ttl & Setmnt Inc | |
| Deed | $65,000 | None Available |
Mortgage History
| Date | Status | Loan Amount | Loan Type |
|---|---|---|---|
| Open | $526,500 | VA | |
| Previous Owner | $396,750 | New Conventional | |
| Previous Owner | $412,200 | New Conventional | |
| Previous Owner | $228,789 | New Conventional | |
| Previous Owner | $50,000 | VA | |
| Previous Owner | $417,000 | Construction |
Property History
| Date | Event | Price | Change | Sq Ft Price |
|---|---|---|---|---|
| 09/08/2024 09/08/24 | Pending | -- | -- | -- |
| 08/30/2024 08/30/24 | For Sale | $669,500 | +26.6% | $168 / Sq Ft |
| 02/22/2022 02/22/22 | Sold | $529,000 | 0.0% | $182 / Sq Ft |
| 01/05/2022 01/05/22 | Pending | -- | -- | -- |
| 11/12/2021 11/12/21 | For Sale | $529,000 | +15.5% | $182 / Sq Ft |
| 01/28/2020 01/28/20 | Sold | $458,000 | 0.0% | $157 / Sq Ft |
| 12/21/2019 12/21/19 | Pending | -- | -- | -- |
| 12/12/2019 12/12/19 | For Sale | $458,000 | -- | $157 / Sq Ft |
Tax History Compared to Growth
Tax History
| Year | Tax Paid | Tax Assessment Tax Assessment Total Assessment is a certain percentage of the fair market value that is determined by local assessors to be the total taxable value of land and additions on the property. | Land | Improvement |
|---|---|---|---|---|
| 2024 | $3,224 | $537,300 | $75,500 | $461,800 |
| 2023 | $5,798 | $483,200 | $72,400 | $410,800 |
| 2022 | $5,113 | $426,100 | $66,100 | $360,000 |
| 2021 | $4,818 | $401,500 | $63,000 | $338,500 |
| 2020 | $4,732 | $394,300 | $63,000 | $331,300 |
| 2019 | $4,609 | $384,100 | $63,000 | $321,100 |
| 2018 | $4,457 | $377,700 | $56,600 | $321,100 |
| 2017 | $4,407 | $373,500 | $56,600 | $316,900 |
| 2016 | $4,407 | $373,500 | $56,600 | $316,900 |
| 2015 | $4,373 | $365,700 | $55,000 | $310,700 |
| 2014 | $4,373 | $370,600 | $55,000 | $315,600 |
Agents Affiliated with this Home
-
Janie Whitlow
J
Seller's Agent in 2024
Janie Whitlow
THE REAL ESTATE GROUP
(540) 375-9000
82 Total Sales
-
patrick lynch

Seller's Agent in 2022
patrick lynch
CENTURY 21 WAMPLER REALTY
(540) 793-0910
54 Total Sales
-
Kris Layell

Seller's Agent in 2020
Kris Layell
BERKSHIRE HATHAWAY HOMESERVICES PREMIER, REALTORS(r) - MAIN
(540) 314-0004
89 Total Sales
-
CAROLYN H COLES
C
Buyer's Agent in 2020
CAROLYN H COLES
IVY REALTY OF ROANOKE LLC
(540) 397-0614
7 Total Sales
Map
Source: Roanoke Valley Association of REALTORS®
MLS Number: 885305
APN: 40-3-3
- 412 Deer Run Cir
- 429 Deer Run Cir
- 115 Bartley Dr
- 1360 Waldheim Rd
- 755 Honeysuckle Rd
- 0 Honeysuckle Rd Unit 74206
- 14 W Carrollton Ave
- 815 Scott Cir
- 1613 Forest Highlands Ct
- 850 Stonegate Ct
- 600 Academy St
- 625 Highfield Rd
- 428 N Broad St
- 715 N Stonewall St
- 700 N Stonewall St
- 529 Easy St
- 327 N Broad St
- 0 Quail Ln
- 778 Craig Ave
- 220 N Broad St
