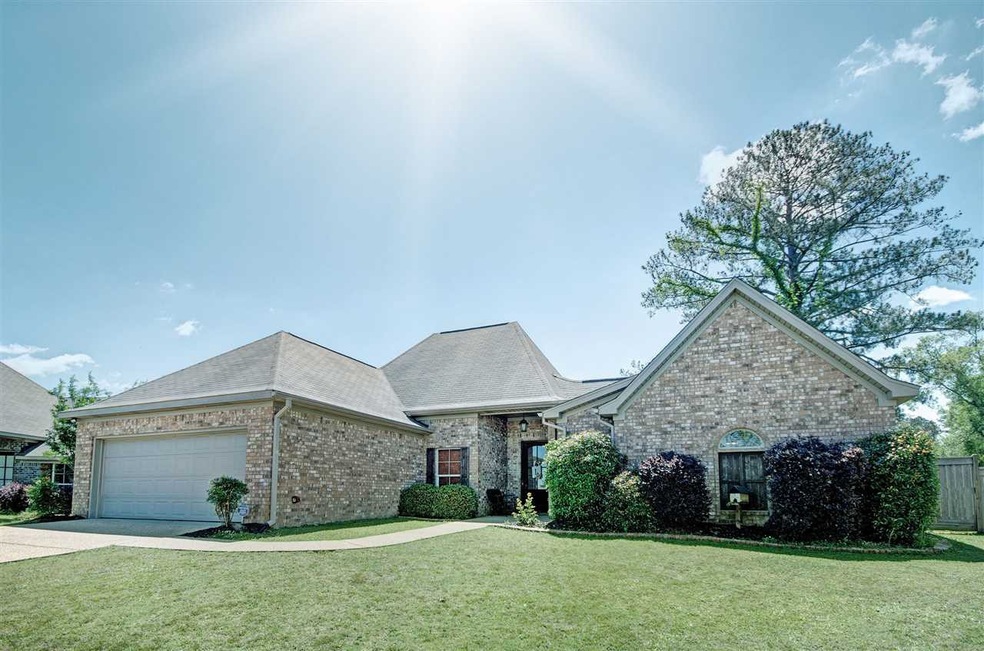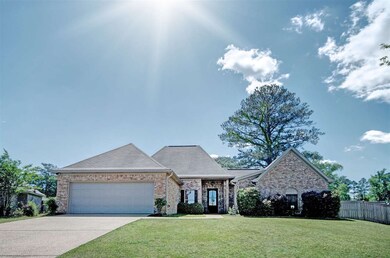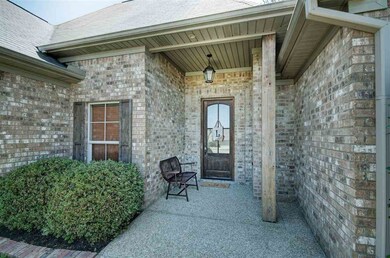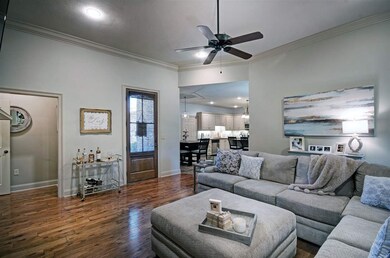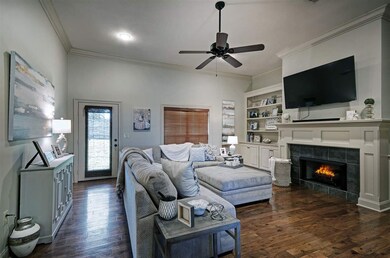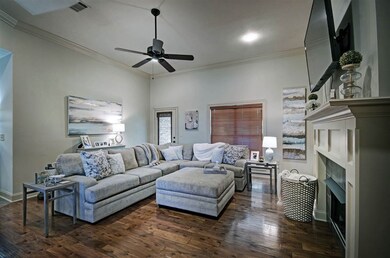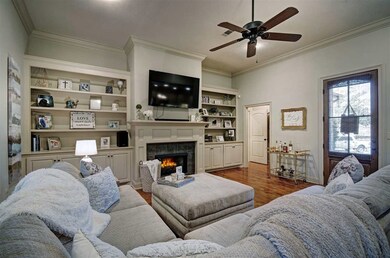
Estimated Value: $229,000 - $267,000
Highlights
- Traditional Architecture
- Wood Flooring
- Fireplace
- Rouse Elementary School Rated A-
- High Ceiling
- 2 Car Attached Garage
About This Home
As of June 2020Immaculate and updated in Woodridge! This beautiful home on a quiet street is zoned for Brandon schools. Inside, the spacious living area features wood floors, neutral colors, a fireplace, and high ceilings. It opens up to a huge kitchen with an island, granite countertops, and plenty of counter and cabinet space. The large master bedroom has tray ceilings, and it leads to a master bath with dual vanities, a jetted tub, a separate shower, and a huge walk-in closet! Just off of the kitchen in this split plan home are the two guest/kids rooms and bathroom. The back yard features a covered porch and plenty of room to entertain, plant your garden, or just to let the kids play. This is a well-built and well-kept home that won't last long. Zero down USDA financing is available for qualified buyers. Schedule your showing today!
Last Agent to Sell the Property
Williamson Real Estate, Inc. License #B21880 Listed on: 05/02/2020
Home Details
Home Type
- Single Family
Est. Annual Taxes
- $1,149
Year Built
- Built in 2011
Lot Details
- Wood Fence
- Back Yard Fenced
HOA Fees
- $17 Monthly HOA Fees
Parking
- 2 Car Attached Garage
- Garage Door Opener
Home Design
- Traditional Architecture
- Brick Exterior Construction
- Slab Foundation
- Architectural Shingle Roof
Interior Spaces
- 1,625 Sq Ft Home
- 1-Story Property
- High Ceiling
- Fireplace
- Insulated Windows
- Storage
- Electric Dryer Hookup
Kitchen
- Gas Oven
- Gas Cooktop
- Recirculated Exhaust Fan
- Microwave
- Dishwasher
- Disposal
Flooring
- Wood
- Carpet
- Ceramic Tile
Bedrooms and Bathrooms
- 3 Bedrooms
- Walk-In Closet
- 2 Full Bathrooms
- Double Vanity
Home Security
- Home Security System
- Fire and Smoke Detector
Outdoor Features
- Slab Porch or Patio
Schools
- Brandon Elementary And Middle School
- Brandon High School
Utilities
- Central Heating and Cooling System
- Heating System Uses Natural Gas
- Gas Water Heater
- Cable TV Available
Community Details
- Association fees include accounting/legal
- Wood Ridge Subdivision
Listing and Financial Details
- Assessor Parcel Number G07D000006 00130
Ownership History
Purchase Details
Home Financials for this Owner
Home Financials are based on the most recent Mortgage that was taken out on this home.Purchase Details
Home Financials for this Owner
Home Financials are based on the most recent Mortgage that was taken out on this home.Purchase Details
Home Financials for this Owner
Home Financials are based on the most recent Mortgage that was taken out on this home.Purchase Details
Similar Homes in Pearl, MS
Home Values in the Area
Average Home Value in this Area
Purchase History
| Date | Buyer | Sale Price | Title Company |
|---|---|---|---|
| Monceaux Myron | -- | None Available | |
| Corey-Lee Robert | -- | -- | |
| Bolton King Ronald Wayne | -- | None Available | |
| Aycock Anthony Nolen | -- | -- |
Mortgage History
| Date | Status | Borrower | Loan Amount |
|---|---|---|---|
| Open | Monceaux Myron | $175,000 | |
| Previous Owner | Corey-Lee Robert | $180,808 | |
| Previous Owner | Bolton King Ronald Wayne | $178,604 | |
| Previous Owner | Muchatna Homes Inc | $142,917 |
Property History
| Date | Event | Price | Change | Sq Ft Price |
|---|---|---|---|---|
| 06/10/2020 06/10/20 | Sold | -- | -- | -- |
| 05/03/2020 05/03/20 | Pending | -- | -- | -- |
| 05/02/2020 05/02/20 | For Sale | $195,500 | +3.4% | $120 / Sq Ft |
| 05/29/2018 05/29/18 | Sold | -- | -- | -- |
| 04/20/2018 04/20/18 | Pending | -- | -- | -- |
| 03/07/2018 03/07/18 | For Sale | $189,000 | +3.3% | $117 / Sq Ft |
| 12/27/2016 12/27/16 | Sold | -- | -- | -- |
| 12/27/2016 12/27/16 | Pending | -- | -- | -- |
| 11/18/2016 11/18/16 | For Sale | $182,900 | -- | $113 / Sq Ft |
Tax History Compared to Growth
Tax History
| Year | Tax Paid | Tax Assessment Tax Assessment Total Assessment is a certain percentage of the fair market value that is determined by local assessors to be the total taxable value of land and additions on the property. | Land | Improvement |
|---|---|---|---|---|
| 2024 | $1,402 | $17,249 | $0 | $0 |
| 2023 | $1,298 | $16,193 | $0 | $0 |
| 2022 | $1,274 | $16,193 | $0 | $0 |
| 2021 | $1,274 | $16,193 | $0 | $0 |
| 2020 | $1,274 | $16,193 | $0 | $0 |
| 2019 | $1,149 | $14,498 | $0 | $0 |
| 2018 | $1,120 | $14,498 | $0 | $0 |
| 2017 | $1,120 | $14,498 | $0 | $0 |
| 2016 | $1,026 | $14,262 | $0 | $0 |
| 2015 | $1,026 | $14,262 | $0 | $0 |
| 2014 | $996 | $14,262 | $0 | $0 |
| 2013 | $996 | $14,262 | $0 | $0 |
Agents Affiliated with this Home
-
Johnson Williamson

Seller's Agent in 2020
Johnson Williamson
Williamson Real Estate, Inc.
(601) 540-1197
86 Total Sales
-
Ashley Boutot

Buyer's Agent in 2020
Ashley Boutot
Keller Williams
(601) 218-4407
195 Total Sales
-
Suzie McDowell

Buyer Co-Listing Agent in 2020
Suzie McDowell
Keller Williams
(601) 717-2056
272 Total Sales
-
Daphne Lacey

Seller's Agent in 2018
Daphne Lacey
eXp Realty
(601) 896-5439
31 Total Sales
-
Beth Stevens

Buyer's Agent in 2018
Beth Stevens
Turn Key Properties, LLC
(601) 573-7779
99 Total Sales
-
James Walker

Seller's Agent in 2016
James Walker
Jim Walker Realty Services
(601) 238-1300
64 Total Sales
Map
Source: MLS United
MLS Number: 1330210
APN: G07D-000006-00130
- 127 Woodridge
- 406 Cedar Hill Dr
- 404 Cedar Hill Dr
- 810 Pin Oak Place
- 405 Cedar Hill Dr
- 401 Cedar Hill Dr
- 403 Cedar Hill Dr
- 123 Cedar Ridge Blvd
- 118 Cedar Ridge Blvd
- 126 Cedar Ridge Blvd
- 129 Cedar Ridge Blvd
- 127 Cedar Ridge Blvd
- 125 Cedar Ridge Blvd
- 102 Cherry Bark Way
- 124 Cedar Ridge Blvd
- 109 Cherry Bark Way
- 513 Ridgecrest Dr
- 104 Laurel Park Place
- 185 Beechwood Cir
- 144 Cedar Brook Dr
- 308 London Way
- 306 London Way
- 310 London Way
- 306 London Way
- 312 London Way
- 304 London Way
- 115 Live Oaks Blvd
- 113 Live Oaks Blvd
- 307 London Way
- 117 Live Oaks Blvd
- 307 London Way
- 115 Live Oaks Blvd
- 314 London Way
- 314 London Way
- 302 London Way
- 302 London Way
- 109 Live Oaks Blvd
- 119 Live Oaks Blvd
- 309 London Way
- 309 London Way
