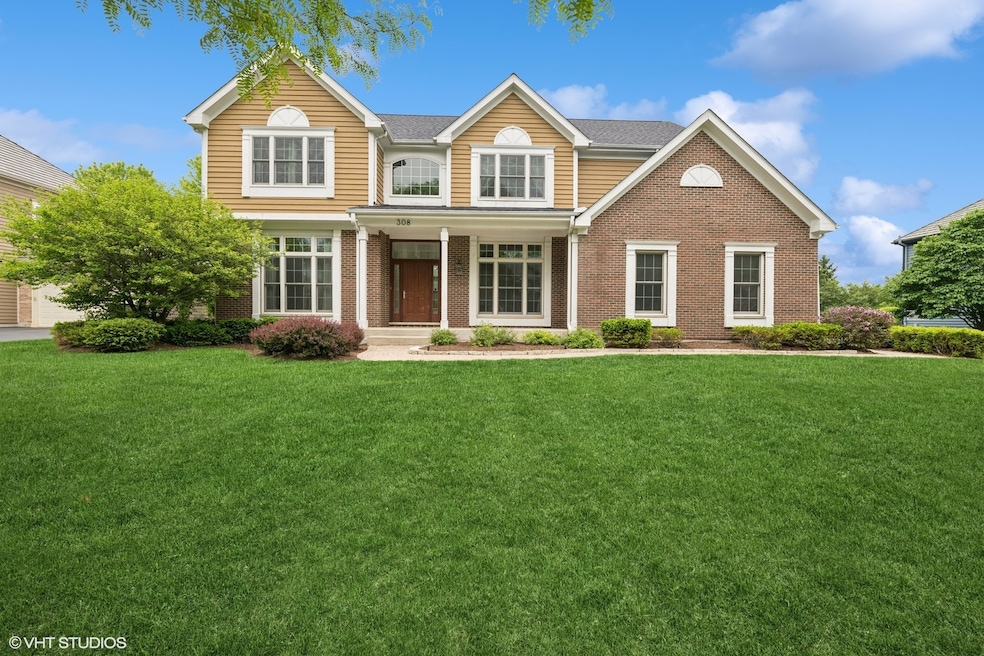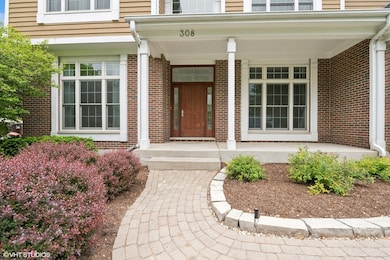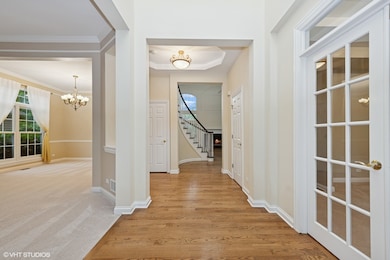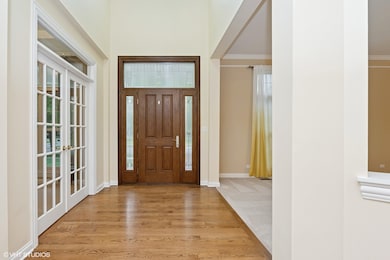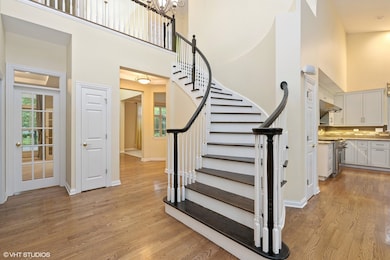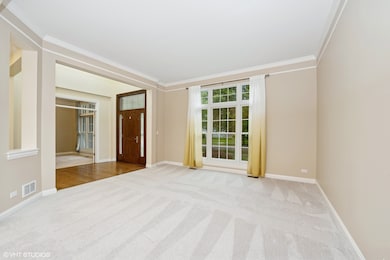
308 Morgan Ln Fox River Grove, IL 60021
Highlights
- Colonial Architecture
- Landscaped Professionally
- Wood Flooring
- Countryside Elementary School Rated A
- Property is near a park
- Sun or Florida Room
About This Home
As of August 2025Be Sure Not To Miss This Sundrenched Beauty Located In Highly Desirable Hunters Farm Nestled On A Beautiful Homesite. From The Moment You Enter You Will Be Sure To Appreciate The Sweeping Bridal Staircase, Architectural Detail, Walls Of Windows & Open/Flowing Floor Plan, A Entertainers Dream. The Welcoming Foyer Leads You To The Formal Living Room & Dining Room With Direct Access To The GORGEOUS, Updated Kitchen Complete With An Abundance Of Custom Cabinetry, Timeless Granite Countertops With Eye Catching Splash, GE Monogram Double Oven Range, SS Appliances & HUGE Center Island That Overlooks The Informal Eating Area With Access To The Outdoor Brick Paver Patio Complete With Fireplace! Family Room/Great Room Hosts Rich, Hardwood Flooring & Focal Point Fireplace That Flows Into To The Sunroom/Additional Main Level Family Room. Work From Home? You Surely Will Utilize The Main Level Office/Den With Glass French Doors. Slip Away To The Primary Suite With HUGE Walk-In Closet Complete With California Closet Custom Organizing System. Private Bath With Double Bowl Vanity, Deep Soaking Tub & Walk In Shower. 3 Additional Bedrooms With Big Closets Share Full Bath With Double Bowl Vanity. Need More Space? The Full Basement Awaits Your Finishing Touches. Main Level Laundry, Oversized 3 Car Garage. Anderson Windows. Great Yard With Planting Beds. Walkable/Bikeable Distance To Metra Train. BARRINGTON SCHOOLS! Wait It Gets Better, Brand New Roof! WOW! Home-SWEET-HOME!
Last Agent to Sell the Property
Coldwell Banker Realty License #475132741 Listed on: 06/02/2025

Home Details
Home Type
- Single Family
Est. Annual Taxes
- $12,471
Year Built
- Built in 2002
Lot Details
- 0.33 Acre Lot
- Lot Dimensions are 100 x 150
- Landscaped Professionally
Parking
- 3 Car Garage
- Driveway
- Parking Included in Price
Home Design
- Colonial Architecture
- Brick Exterior Construction
- Shake Roof
- Asphalt Roof
- Concrete Perimeter Foundation
Interior Spaces
- 3,650 Sq Ft Home
- 2-Story Property
- Ceiling Fan
- Fireplace With Gas Starter
- Attached Fireplace Door
- Entrance Foyer
- Family Room with Fireplace
- Living Room
- Breakfast Room
- Formal Dining Room
- Home Office
- Sun or Florida Room
- Unfinished Attic
- Carbon Monoxide Detectors
- Laundry Room
Kitchen
- Breakfast Bar
- Range
- Microwave
- Dishwasher
- Disposal
Flooring
- Wood
- Carpet
Bedrooms and Bathrooms
- 4 Bedrooms
- 4 Potential Bedrooms
- Dual Sinks
- Soaking Tub
- Separate Shower
Basement
- Basement Fills Entire Space Under The House
- Sump Pump
Schools
- Countryside Elementary School
- Barrington Middle School-Prairie
- Barrington High School
Utilities
- Forced Air Heating and Cooling System
- Two Heating Systems
- Heating System Uses Natural Gas
- 200+ Amp Service
- Water Softener is Owned
- Cable TV Available
Additional Features
- Patio
- Property is near a park
Community Details
- Hunters Farm Subdivision, Woodbine Floorplan
Listing and Financial Details
- Homeowner Tax Exemptions
Ownership History
Purchase Details
Purchase Details
Home Financials for this Owner
Home Financials are based on the most recent Mortgage that was taken out on this home.Purchase Details
Purchase Details
Similar Homes in Fox River Grove, IL
Home Values in the Area
Average Home Value in this Area
Purchase History
| Date | Type | Sale Price | Title Company |
|---|---|---|---|
| Warranty Deed | -- | None Listed On Document | |
| Warranty Deed | $538,000 | Freedom Title Corporation | |
| Interfamily Deed Transfer | -- | -- | |
| Interfamily Deed Transfer | $538,000 | -- | |
| Warranty Deed | $537,500 | Stewart Title Company |
Mortgage History
| Date | Status | Loan Amount | Loan Type |
|---|---|---|---|
| Previous Owner | $240,000 | Adjustable Rate Mortgage/ARM | |
| Previous Owner | $100,000 | Unknown | |
| Previous Owner | $100,000 | Credit Line Revolving |
Property History
| Date | Event | Price | Change | Sq Ft Price |
|---|---|---|---|---|
| 08/08/2025 08/08/25 | Sold | $738,500 | -1.4% | $202 / Sq Ft |
| 07/19/2025 07/19/25 | Pending | -- | -- | -- |
| 07/07/2025 07/07/25 | Price Changed | $749,000 | -2.1% | $205 / Sq Ft |
| 06/18/2025 06/18/25 | For Sale | $765,000 | 0.0% | $210 / Sq Ft |
| 06/05/2025 06/05/25 | Pending | -- | -- | -- |
| 06/02/2025 06/02/25 | For Sale | $765,000 | 0.0% | $210 / Sq Ft |
| 05/07/2025 05/07/25 | Price Changed | $765,000 | +42.2% | $210 / Sq Ft |
| 08/06/2014 08/06/14 | Sold | $538,000 | -0.4% | $147 / Sq Ft |
| 07/18/2014 07/18/14 | Pending | -- | -- | -- |
| 06/19/2014 06/19/14 | Price Changed | $540,000 | -6.9% | $148 / Sq Ft |
| 06/12/2014 06/12/14 | Price Changed | $580,000 | -3.3% | $159 / Sq Ft |
| 04/09/2014 04/09/14 | For Sale | $599,900 | -- | $164 / Sq Ft |
Tax History Compared to Growth
Tax History
| Year | Tax Paid | Tax Assessment Tax Assessment Total Assessment is a certain percentage of the fair market value that is determined by local assessors to be the total taxable value of land and additions on the property. | Land | Improvement |
|---|---|---|---|---|
| 2024 | $12,413 | $179,951 | $32,678 | $147,273 |
| 2023 | $13,694 | $170,569 | $30,974 | $139,595 |
| 2022 | $13,694 | $186,151 | $35,041 | $151,110 |
| 2021 | $13,353 | $182,985 | $34,445 | $148,540 |
| 2020 | $13,105 | $182,420 | $34,339 | $148,081 |
| 2019 | $12,597 | $177,607 | $33,433 | $144,174 |
| 2018 | $12,271 | $176,412 | $48,178 | $128,234 |
| 2017 | $12,213 | $172,868 | $47,210 | $125,658 |
| 2016 | $11,976 | $194,293 | $45,429 | $148,864 |
| 2015 | $13,330 | $182,229 | $42,608 | $139,621 |
| 2014 | $12,308 | $162,781 | $37,008 | $125,773 |
| 2012 | $11,867 | $165,579 | $37,644 | $127,935 |
Agents Affiliated with this Home
-
Stephanie Seplowin

Seller's Agent in 2025
Stephanie Seplowin
Coldwell Banker Realty
(847) 561-1008
1 in this area
238 Total Sales
-
Basel Tarabein

Buyer's Agent in 2025
Basel Tarabein
RE/MAX
(847) 828-2243
2 in this area
345 Total Sales
-
Rebecca Pajich

Seller's Agent in 2014
Rebecca Pajich
Keller Williams Success Realty
(847) 609-6875
56 Total Sales
Map
Source: Midwest Real Estate Data (MRED)
MLS Number: 12354975
APN: 13-21-108-004
- 414 Morgan Ln
- 28442 W Main St
- 28629 W Ravine Dr
- 28693 W Ravine Dr
- 105 South Rd
- Lot 3 N Owl Ct
- Lot 1 N Owl Ct
- 28426 W Lindbergh Dr
- 28876 W Pioneer Grove Rd
- 911 Johnson St
- 914 Ski Hill Rd
- 401 Woodbine Rd
- 28479 Schooner Ln
- 28971 W Fox St
- 5 Jacqueline Ln
- 373A Ridge Rd
- 6 Jacqueline Ln
- 599 Plum Tree Rd
- 361 Ridge Rd
- 521 Skyline Dr
