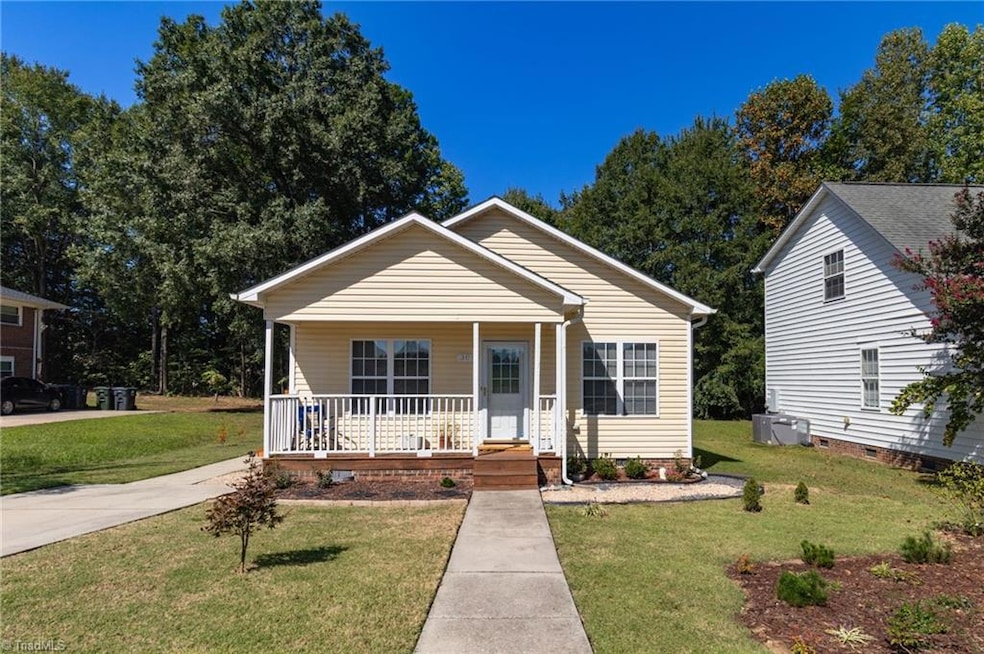308 Murraylane Rd Greensboro, NC 27405
Hope Valley NeighborhoodEstimated payment $1,464/month
Highlights
- Vaulted Ceiling
- Farmhouse Sink
- More Than Two Accessible Exits
- No HOA
- Porch
- Concrete Flooring
About This Home
Renovated and neat as a pin, this charming Ranch home in Greensboro is truly move-in ready! A welcoming covered front porch sets the tone, leading into a spacious living room highlighted by vaulted ceilings and a ceiling fan. The adjacent kitchen features brand-new cabinets, quartz countertops, a farmhouse sink, and stainless steel appliances. The primary suite offers a tray ceiling, step-in closet, and a beautifully updated ensuite bath with new flooring and vanity. Two additional bedrooms with unique rustic concrete flooring share a stylishly renovated full bath. Fresh LVP flooring, new paint, and updated light fixtures are found throughout. With a brand-new heat pump and convenient access to 840 and 70, this home blends comfort, style, and location all in one!
Listing Agent
Weichert REALTORS Triad Associates License #343003 Listed on: 09/12/2025

Home Details
Home Type
- Single Family
Est. Annual Taxes
- $1,596
Year Built
- Built in 2003
Lot Details
- 10,019 Sq Ft Lot
- Level Lot
- Property is zoned RS-9
Parking
- Driveway
Home Design
- Vinyl Siding
Interior Spaces
- 1,184 Sq Ft Home
- Property has 1 Level
- Vaulted Ceiling
- Insulated Windows
- Insulated Doors
- Pull Down Stairs to Attic
- Farmhouse Sink
Flooring
- Concrete
- Vinyl
Bedrooms and Bathrooms
- 3 Bedrooms
- 2 Full Bathrooms
Utilities
- Heat Pump System
- Electric Water Heater
Additional Features
- More Than Two Accessible Exits
- Porch
Community Details
- No Home Owners Association
- Delancey Heights Subdivision
Listing and Financial Details
- Tax Lot 19
- Assessor Parcel Number 7885400076
- 1% Total Tax Rate
Map
Home Values in the Area
Average Home Value in this Area
Tax History
| Year | Tax Paid | Tax Assessment Tax Assessment Total Assessment is a certain percentage of the fair market value that is determined by local assessors to be the total taxable value of land and additions on the property. | Land | Improvement |
|---|---|---|---|---|
| 2025 | $1,595 | $113,700 | $25,000 | $88,700 |
| 2024 | $1,595 | $113,700 | $25,000 | $88,700 |
| 2023 | $1,595 | $113,700 | $25,000 | $88,700 |
| 2022 | $1,550 | $113,700 | $25,000 | $88,700 |
| 2021 | $1,003 | $72,000 | $7,200 | $64,800 |
| 2020 | $1,003 | $72,000 | $7,200 | $64,800 |
| 2019 | $1,003 | $72,000 | $0 | $0 |
| 2018 | $974 | $72,000 | $0 | $0 |
| 2017 | $981 | $72,000 | $0 | $0 |
| 2016 | $1,035 | $74,800 | $0 | $0 |
| 2015 | $1,042 | $74,800 | $0 | $0 |
| 2014 | $1,049 | $74,800 | $0 | $0 |
Property History
| Date | Event | Price | Change | Sq Ft Price |
|---|---|---|---|---|
| 09/12/2025 09/12/25 | For Sale | $249,900 | +22.5% | $211 / Sq Ft |
| 09/21/2023 09/21/23 | Sold | $204,000 | -1.0% | $204 / Sq Ft |
| 08/20/2023 08/20/23 | Pending | -- | -- | -- |
| 08/14/2023 08/14/23 | For Sale | $206,000 | -- | $206 / Sq Ft |
Purchase History
| Date | Type | Sale Price | Title Company |
|---|---|---|---|
| Warranty Deed | $204,000 | None Listed On Document | |
| Quit Claim Deed | -- | None Listed On Document | |
| Warranty Deed | $15,000 | None Available | |
| Warranty Deed | $93,000 | None Available |
Mortgage History
| Date | Status | Loan Amount | Loan Type |
|---|---|---|---|
| Open | $135,000 | New Conventional | |
| Previous Owner | $68,200 | New Conventional | |
| Previous Owner | $97,846 | FHA | |
| Previous Owner | $92,500 | Fannie Mae Freddie Mac |
Source: Triad MLS
MLS Number: 1195052
APN: 0079519
- 3706 Carol O'Ferrell Ct
- 3700 Carol O'Ferrell Ct
- 3712 Carol O'Ferrell Ct
- 2005 Peggy Joe Way
- 2000 Peggy Joe Way
- 3710 Carol O'Ferrell Ct
- 2002 Peggy Joe Way
- 3704 Carol O'Ferrell Ct
- 2004 Peggy Joe Way
- 3715 Carol O'Ferrell Ct
- 3716 Carol O'Ferrell Ct
- 3726 Carol O'Ferrell Ct
- 2001 Peggy Joe Way
- 3729 Carol O'Ferrell Ct
- 3702 Carol O'Ferrell Ct
- 3724 Carol O'Ferrell Ct
- 3708 Carol O'Ferrell Ct
- 3714 Carol O'Ferrell Ct
- 518 Oferrell St
- 4134 Eastland Ave
- 201 Woodnell St Unit F
- 201 Woodnell St Unit 201-E
- 507 Menlo Pk Rd
- 3900 Hahns Ln
- 211 Guerrant St
- 4009 Hope Valley Ln
- 612 Willard St
- 1112 Sykes Ave Unit A
- 625 Shirley Ln
- 2213 Osprey Ln
- 3300-3328 Beck St
- 2907 Patio Place
- 3905 Kehoe Dr
- 2904 Kentwood St
- 1514 Glenridge Rd
- 1122 Langston Dr
- 1885 Mayfair Ave
- 700 S English St
- 4120 Devonwood Ct
- 4504 Strath Mill Terrace






