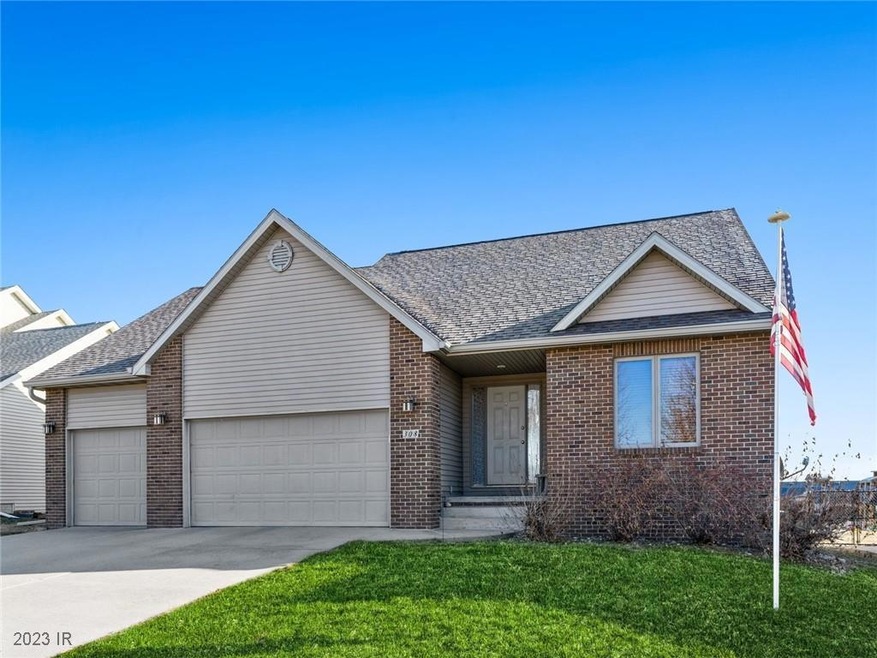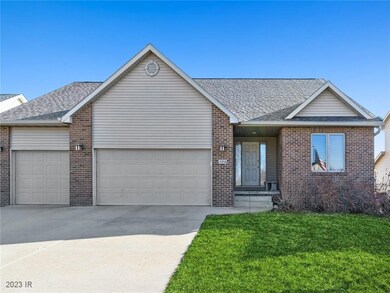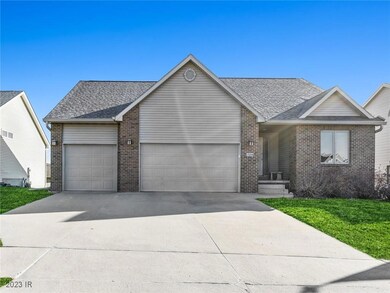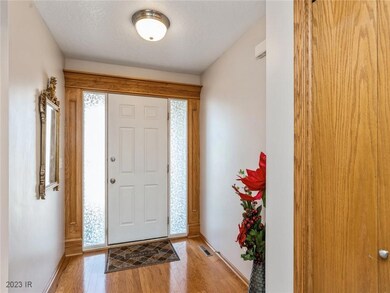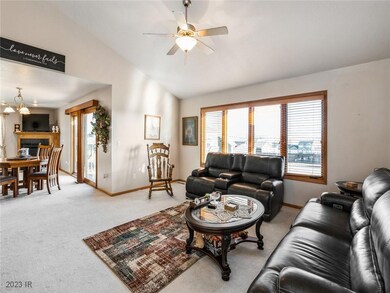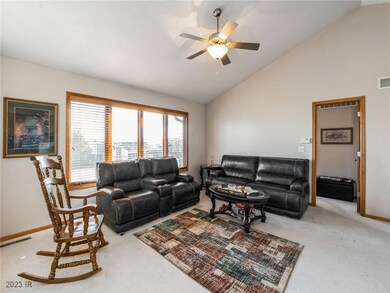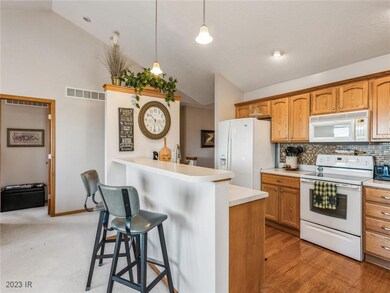
308 N 17th St Indianola, IA 50125
Estimated Value: $331,000 - $365,591
Highlights
- Deck
- Wood Flooring
- No HOA
- Ranch Style House
- 2 Fireplaces
- Forced Air Heating and Cooling System
About This Home
As of March 2023Eastside ranch with 3 car garage. Open plan with welcoming fireplace in the hearth room by the dining area. Owner's suite with lg walk in closet, tub, shower and double sinks. Lower level features family rm with 2nd fireplace, office, bedroom and full bath. Lots of storage for your convenience. New roof and mechanicals in 2021.
Home Details
Home Type
- Single Family
Est. Annual Taxes
- $6,206
Year Built
- Built in 2004
Lot Details
- 0.28 Acre Lot
- Lot Dimensions are 69x175.32
- Partially Fenced Property
Home Design
- Ranch Style House
- Brick Exterior Construction
- Asphalt Shingled Roof
Interior Spaces
- 1,602 Sq Ft Home
- 2 Fireplaces
- Gas Log Fireplace
- Drapes & Rods
- Family Room Downstairs
- Dining Area
- Natural lighting in basement
- Laundry on main level
Kitchen
- Stove
- Microwave
- Dishwasher
Flooring
- Wood
- Carpet
Bedrooms and Bathrooms
- 3 Bedrooms | 2 Main Level Bedrooms
Parking
- 3 Car Attached Garage
- Driveway
Additional Features
- Deck
- Forced Air Heating and Cooling System
Community Details
- No Home Owners Association
Listing and Financial Details
- Assessor Parcel Number 48038030020
Ownership History
Purchase Details
Home Financials for this Owner
Home Financials are based on the most recent Mortgage that was taken out on this home.Purchase Details
Home Financials for this Owner
Home Financials are based on the most recent Mortgage that was taken out on this home.Purchase Details
Home Financials for this Owner
Home Financials are based on the most recent Mortgage that was taken out on this home.Purchase Details
Home Financials for this Owner
Home Financials are based on the most recent Mortgage that was taken out on this home.Purchase Details
Home Financials for this Owner
Home Financials are based on the most recent Mortgage that was taken out on this home.Similar Homes in Indianola, IA
Home Values in the Area
Average Home Value in this Area
Purchase History
| Date | Buyer | Sale Price | Title Company |
|---|---|---|---|
| Ronald J Borglum And Joyce M Borglum Living T | $327,000 | -- | |
| Morrow Rhonda L | $260,000 | None Available | |
| Pope Dona Lee | $232,000 | None Available | |
| Dicks Nick | -- | None Available |
Mortgage History
| Date | Status | Borrower | Loan Amount |
|---|---|---|---|
| Open | Ronald J Borglum And Joyce M Borglum Living T | $246,900 | |
| Previous Owner | Pope Dona Lee | $32,000 | |
| Previous Owner | Dicks Sandra | $125,000 | |
| Previous Owner | Dicks Sandra | $164,000 | |
| Previous Owner | Dicks Nick | $182,900 |
Property History
| Date | Event | Price | Change | Sq Ft Price |
|---|---|---|---|---|
| 03/07/2023 03/07/23 | Sold | $326,900 | -0.9% | $204 / Sq Ft |
| 01/31/2023 01/31/23 | Pending | -- | -- | -- |
| 01/17/2023 01/17/23 | For Sale | $329,900 | +26.9% | $206 / Sq Ft |
| 11/15/2019 11/15/19 | Sold | $260,000 | -9.7% | $162 / Sq Ft |
| 11/15/2019 11/15/19 | Pending | -- | -- | -- |
| 06/17/2019 06/17/19 | For Sale | $288,000 | -- | $180 / Sq Ft |
Tax History Compared to Growth
Tax History
| Year | Tax Paid | Tax Assessment Tax Assessment Total Assessment is a certain percentage of the fair market value that is determined by local assessors to be the total taxable value of land and additions on the property. | Land | Improvement |
|---|---|---|---|---|
| 2024 | $6,048 | $354,800 | $39,800 | $315,000 |
| 2023 | $6,268 | $354,800 | $39,800 | $315,000 |
| 2022 | $6,206 | $294,200 | $39,800 | $254,400 |
| 2021 | $6,136 | $294,200 | $39,800 | $254,400 |
| 2020 | $6,136 | $274,900 | $39,800 | $235,100 |
| 2019 | $5,128 | $274,900 | $39,800 | $235,100 |
| 2018 | $4,902 | $235,200 | $0 | $0 |
| 2017 | $5,042 | $235,200 | $0 | $0 |
| 2016 | $4,920 | $235,700 | $0 | $0 |
| 2015 | $4,920 | $235,700 | $0 | $0 |
| 2014 | $4,998 | $249,000 | $0 | $0 |
Agents Affiliated with this Home
-
Kim Keller

Seller's Agent in 2023
Kim Keller
Iowa Realty Indianola
(515) 681-2123
101 in this area
144 Total Sales
-
Jana Severson

Buyer's Agent in 2023
Jana Severson
Weichert, Realtors®-Miller & C
(515) 710-3593
2 in this area
87 Total Sales
-
Terry Adams

Seller's Agent in 2019
Terry Adams
Keller Williams Legacy Group
(515) 943-0573
77 Total Sales
-
Adam Curran
A
Buyer's Agent in 2019
Adam Curran
Peoples Company
(641) 203-2931
55 Total Sales
Map
Source: Des Moines Area Association of REALTORS®
MLS Number: 666300
APN: 48038030020
- 1909 E Boston Ave
- 403 N 19th St
- 309 N 19th St
- 307 N 19th St
- 305 N 19th St
- 313 N 19th St
- 311 N 19th St
- 401 N 19th St
- 1904 E Euclid Ave
- 1906 E Euclid Ave
- 1405 E Detroit Ave
- 107 S 19th Ct
- 109 S 19th Ct
- 001 N 15th St
- 1500 E Franklin Ave
- 1411 E Franklin Ave
- 1504 E Girard Ave
- 1506 E Girard Ave
- 1602 E Girard Ave
- 1608 E Girard Ave
- 308 N 17th St
- 310 N 17th St
- 306 N 17th St
- 304 N 17th St
- 314 N 17th St
- 1700 E Boston Place
- 1703 E Clinton Ave
- 302 N 17th St
- 1704 E Boston Place
- 309 N 17th St
- 307 N 17th St
- 1705 E Clinton Ave
- 1701 E Boston Place
- 1707 E Clinton Ave
- 305 N 17th St
- 313 N 17th St
- 1708 E Boston Place
- 303 N 17th St
- 400 N 17th St
- 212 N 17th St
