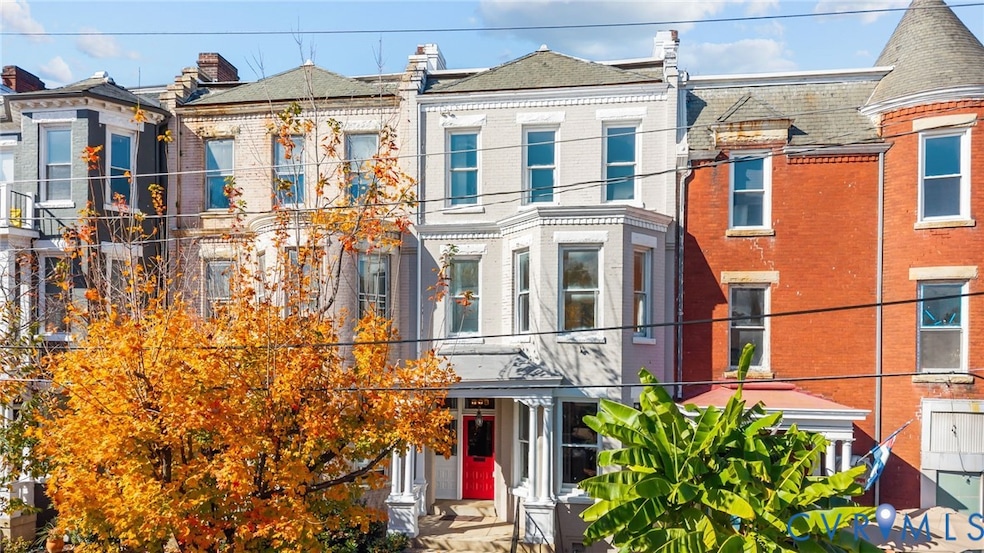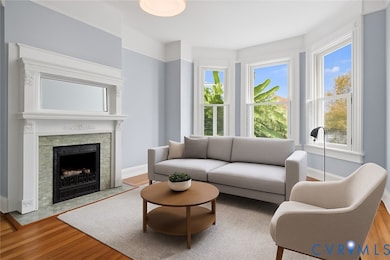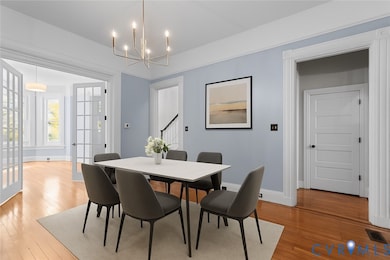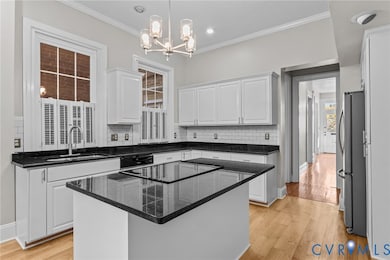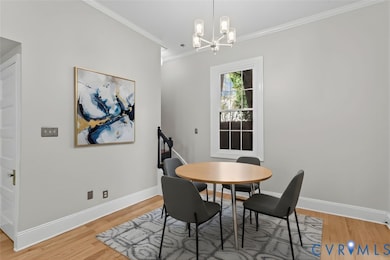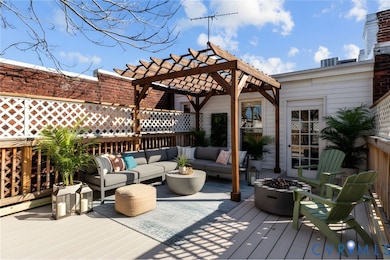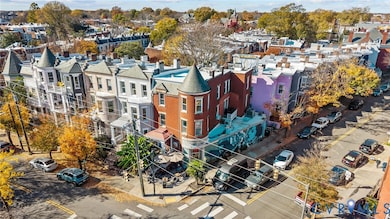308 N Lombardy St Richmond, VA 23220
The Fan NeighborhoodEstimated payment $5,450/month
Highlights
- Waterfront
- Deck
- Wood Flooring
- Open High School Rated A+
- Rowhouse Architecture
- 1-minute walk to Lombardy & Park Avenue Triangle
About This Home
Step into timeless elegance in this 1910 Fan District beauty—rich with early-20th-century craftsmanship and architectural character. Just steps to Kuba Kuba and an easy stroll to dining, shopping, and the scenic Lombardy & Park Avenue Triangle, the location is pure Richmond charm. Inside, original hardwoods, six fireplaces, and preserved period details create warmth and authenticity. A gracious foyer opens to formal living and dining rooms, each with bay windows that drench the spaces in light, plus fireplaces and access to an outdoor balcony. The spacious eat-in kitchen includes a convenient half bath and direct access to the unfinished basement. Upstairs, the serene owner’s suite showcases another set of bay windows and an updated ensuite with dual vanities, jetted tub, walk-in shower, and private water closet; a second bedroom and full bath complete this level. The third floor is a true retreat with a generous rooftop deck and pergola—perfect for entertaining under the stars—along with two additional bedrooms and a shared full bath for guests, office space, or creative studios. Ample closets, generous room sizes, and a thoughtful layout balance historic grace with modern comfort—an enduring Fan classic, ready to love. Schedule your private tour today!
Listing Agent
Keller Williams Realty Brokerage Phone: (804) 805-4106 License #0225247278 Listed on: 11/06/2025

Co-Listing Agent
Keller Williams Realty Brokerage Phone: (804) 805-4106 License #0225242301
Open House Schedule
-
Saturday, November 15, 202511:00 am to 1:00 pm11/15/2025 11:00:00 AM +00:0011/15/2025 1:00:00 PM +00:00Add to Calendar
Townhouse Details
Home Type
- Townhome
Est. Annual Taxes
- $8,592
Year Built
- Built in 1910
Lot Details
- 1,699 Sq Ft Lot
- Waterfront
Parking
- On-Street Parking
Home Design
- Rowhouse Architecture
- Brick Exterior Construction
- Metal Roof
Interior Spaces
- 2,988 Sq Ft Home
- 3-Story Property
- 6 Fireplaces
- Wood Burning Fireplace
- Bay Window
- Separate Formal Living Room
- Dining Area
- Center Hall
- Wood Flooring
- Unfinished Basement
Kitchen
- Eat-In Kitchen
- Microwave
- Dishwasher
Bedrooms and Bathrooms
- 4 Bedrooms
- Double Vanity
- Hydromassage or Jetted Bathtub
Outdoor Features
- Balcony
- Deck
Schools
- Fox Elementary School
- Dogwood Middle School
- Thomas Jefferson High School
Utilities
- Forced Air Heating and Cooling System
- Heating System Uses Natural Gas
Listing and Financial Details
- Assessor Parcel Number W000-0665-012
Map
Home Values in the Area
Average Home Value in this Area
Tax History
| Year | Tax Paid | Tax Assessment Tax Assessment Total Assessment is a certain percentage of the fair market value that is determined by local assessors to be the total taxable value of land and additions on the property. | Land | Improvement |
|---|---|---|---|---|
| 2025 | $8,592 | $716,000 | $215,000 | $501,000 |
| 2024 | $8,040 | $670,000 | $200,000 | $470,000 |
| 2023 | $7,908 | $659,000 | $200,000 | $459,000 |
| 2022 | $7,080 | $590,000 | $160,000 | $430,000 |
| 2021 | $6,564 | $568,000 | $140,000 | $428,000 |
| 2020 | $6,564 | $547,000 | $125,000 | $422,000 |
| 2019 | $6,276 | $523,000 | $125,000 | $398,000 |
| 2018 | $6,256 | $513,000 | $110,000 | $403,000 |
| 2017 | $6,132 | $511,000 | $110,000 | $401,000 |
| 2016 | $5,880 | $490,000 | $100,000 | $390,000 |
| 2015 | $5,309 | $468,000 | $100,000 | $368,000 |
| 2014 | $5,309 | $455,000 | $90,000 | $365,000 |
Property History
| Date | Event | Price | List to Sale | Price per Sq Ft | Prior Sale |
|---|---|---|---|---|---|
| 11/12/2025 11/12/25 | For Sale | $900,000 | +73.1% | $301 / Sq Ft | |
| 02/06/2017 02/06/17 | Sold | $520,000 | -1.9% | $174 / Sq Ft | View Prior Sale |
| 12/15/2016 12/15/16 | Pending | -- | -- | -- | |
| 11/04/2016 11/04/16 | For Sale | $529,950 | -- | $177 / Sq Ft |
Purchase History
| Date | Type | Sale Price | Title Company |
|---|---|---|---|
| Warranty Deed | $520,000 | Attorney | |
| Warranty Deed | $465,000 | -- | |
| Warranty Deed | -- | -- | |
| Warranty Deed | -- | -- | |
| Warranty Deed | $351,000 | -- | |
| Warranty Deed | $351,000 | -- | |
| Foreclosure Deed | $126,000 | -- | |
| Foreclosure Deed | $126,000 | -- | |
| Foreclosure Deed | $104,000 | -- |
Mortgage History
| Date | Status | Loan Amount | Loan Type |
|---|---|---|---|
| Previous Owner | $50,000 | New Conventional | |
| Previous Owner | $50,000 | New Conventional | |
| Previous Owner | $275,911 | New Conventional | |
| Previous Owner | $250,000 | New Conventional |
Source: Central Virginia Regional MLS
MLS Number: 2530604
APN: W000-0665-012
- 1 & 3 S Vine St
- 1503 & 1501 Brook Rd
- 1715 Hanover Ave
- 1723 Hanover Ave Unit 1
- 1118 West Ave
- 1624 Floyd Ave
- 103 N Plum St
- 1208 Park Ave
- 1104 West Ave
- 1103 West Ave
- 1012 Park Ave
- 12 N Plum St
- 1125 Grove Ave
- 1333 W Broad St Unit U201
- 1333 W Broad St Unit U311
- 1333 W Broad St Unit U302
- 10 N Lombardy St
- 1012 W Franklin St
- 1005 W Franklin St Unit 2
- 108 N Harrison St
- 413 Stuart Cir Unit PL-A
- 1717 Hanover Ave Unit 1
- 1600 Monument Ave
- 1137 W Grace St
- 1144 W Grace St
- 1130 W Grace St
- 1130 W Grace St
- 1130 W Grace St
- 1130 W Grace St
- 1509 Floyd Ave
- 1335-1387 W Broad St
- 1510 W Broad St
- 1600 W Broad St
- 1322 W Broad St
- 1816 W Grace St Unit A
- 2004 Hanover Ave
- 2005 Stuart Ave
- 108 N Harrison St
- 6 S Harvie St Unit f
- 1418 W Marshall St
