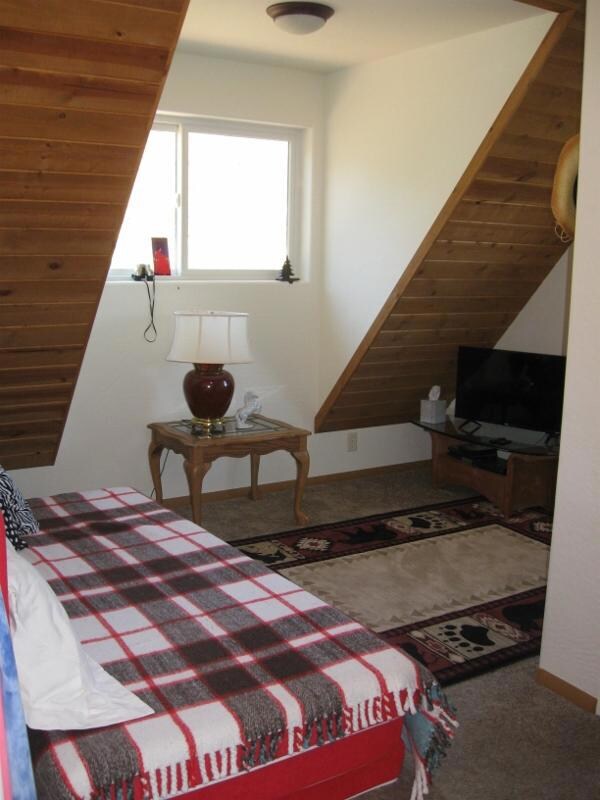
308 N Nellie Dr Payson, AZ 85541
Highlights
- RV Access or Parking
- Hilltop Location
- Clubhouse
- Panoramic View
- Chalet
- Wood Burning Stove
About This Home
As of April 2018Wow, custom cabin on over 1-1/2 acres! Like NEW, all electric, barely lived in. Backs Tonto NF, walk to East Verde river to fish or hike...amazing views! Close to town just 90 miles to Sky Harbor airport. Designed thoughtfully for easy maintenance. Balcony off upstairs bedroom, wood burning stove, laminate floors, absolute all around charm! Must see to appreciate! All furnishings convey. Comes with home warranty too! PLEASE TEXT LISTING AGENT PRIOR TO SHOWING, utils are off.Technically no HOA, but guidelines in place. VOLUNTARY CONTRIBUTION per Tom Bremers; or charitable status.
Last Agent to Sell the Property
Sherri Gray
DPR REALTY LLC License #SA582332000 Listed on: 03/06/2018
Home Details
Home Type
- Single Family
Est. Annual Taxes
- $1,665
Year Built
- Built in 2013
Lot Details
- 1.64 Acre Lot
- Dirt Road
- Rural Setting
- North Facing Home
- Partially Fenced Property
- Chain Link Fence
- Hilltop Location
- Property is zoned 0130-SFR
Parking
- RV Access or Parking
Property Views
- Panoramic
- Mountain
Home Design
- Chalet
- Wood Frame Construction
- Asphalt Shingled Roof
Interior Spaces
- 1,026 Sq Ft Home
- 2-Story Property
- Vaulted Ceiling
- Ceiling Fan
- Skylights
- Wood Burning Stove
- Double Pane Windows
- Living Room with Fireplace
- Combination Kitchen and Dining Room
- Fire and Smoke Detector
Kitchen
- Double Oven
- Electric Range
- Microwave
- Dishwasher
Flooring
- Carpet
- Laminate
Bedrooms and Bathrooms
- 2 Bedrooms
- Primary Bedroom on Main
Laundry
- Dryer
- Washer
Outdoor Features
- Patio
- Shed
Mobile Home
- Cement Board Skirt
Utilities
- Refrigerated Cooling System
- Electric Water Heater
- Phone Available
- Cable TV Available
Listing and Financial Details
- Home warranty included in the sale of the property
- Tax Lot 155
- Assessor Parcel Number 302-31-124C
Community Details
Overview
- No Home Owners Association
- Built by Terry Fleming-Mtn View Const
Amenities
- Clubhouse
Ownership History
Purchase Details
Home Financials for this Owner
Home Financials are based on the most recent Mortgage that was taken out on this home.Purchase Details
Purchase Details
Purchase Details
Purchase Details
Purchase Details
Similar Homes in Payson, AZ
Home Values in the Area
Average Home Value in this Area
Purchase History
| Date | Type | Sale Price | Title Company |
|---|---|---|---|
| Warranty Deed | $292,000 | Pioneer Title Agency | |
| Warranty Deed | -- | Pioneer Title Agency | |
| Warranty Deed | -- | None Available | |
| Warranty Deed | -- | None Available | |
| Cash Sale Deed | $138,000 | Pioneer Title Agency | |
| Cash Sale Deed | $42,900 | First American Title |
Property History
| Date | Event | Price | Change | Sq Ft Price |
|---|---|---|---|---|
| 06/21/2025 06/21/25 | Price Changed | $649,000 | -3.9% | $615 / Sq Ft |
| 02/27/2025 02/27/25 | For Sale | $675,000 | +131.2% | $639 / Sq Ft |
| 04/24/2018 04/24/18 | Sold | $292,000 | -12.8% | $285 / Sq Ft |
| 03/28/2018 03/28/18 | Pending | -- | -- | -- |
| 03/06/2018 03/06/18 | For Sale | $335,000 | -- | $327 / Sq Ft |
Tax History Compared to Growth
Tax History
| Year | Tax Paid | Tax Assessment Tax Assessment Total Assessment is a certain percentage of the fair market value that is determined by local assessors to be the total taxable value of land and additions on the property. | Land | Improvement |
|---|---|---|---|---|
| 2025 | $1,918 | -- | -- | -- |
| 2024 | $1,918 | $25,799 | $8,597 | $17,202 |
| 2023 | $1,918 | $22,710 | $9,596 | $13,114 |
| 2022 | $1,831 | $17,510 | $4,842 | $12,668 |
| 2021 | $1,781 | $17,279 | $4,611 | $12,668 |
| 2020 | $1,736 | $0 | $0 | $0 |
| 2019 | $1,657 | $0 | $0 | $0 |
| 2018 | $1,587 | $0 | $0 | $0 |
| 2017 | $1,721 | $0 | $0 | $0 |
| 2016 | $1,665 | $0 | $0 | $0 |
| 2015 | $1,463 | $0 | $0 | $0 |
Agents Affiliated with this Home
-
Deborah Rose

Seller's Agent in 2025
Deborah Rose
Realty ONE Group
(928) 478-2000
183 Total Sales
-
S
Seller's Agent in 2018
Sherri Gray
DPR REALTY LLC
Map
Source: Central Arizona Association of REALTORS®
MLS Number: 77590
APN: 302-31-124C
- 242 N Helen Dr
- 177 N Helen Dr
- 197 W Gene Dr
- 159 E El Camino Del Rey --
- 159 E El Camino Del Rey
- 429 W Mary Patricia Dr
- 354 W Wayne Dr
- 2137 N Flowing Springs Rd
- 653 E Flowing Springs Dr
- 1028 W Bridle Path Ln
- 1209 N Earhart Pkwy
- 906 W Bridle Path Ln
- 2007 N Rogers Cir
- 815 W Colt Dr
- 1604 W Beech Pkwy
- 2007 N Murchison Cir Unit 4
- 2010 N Fredanovich Cir
- 1103 N Aviator Pkwy
- 1103 N Aviator Pkwy Unit 63
- 311 W Cody Cir






