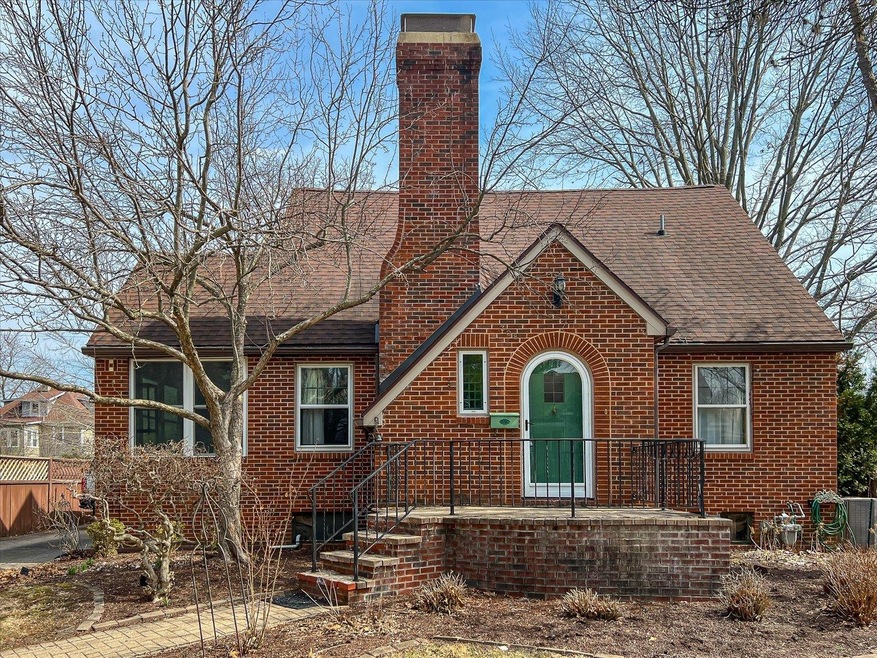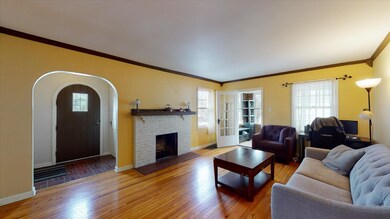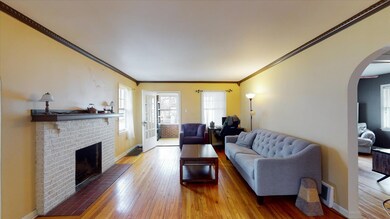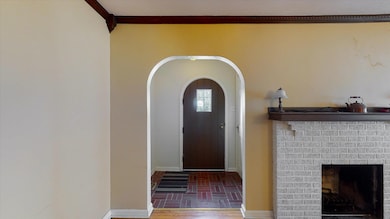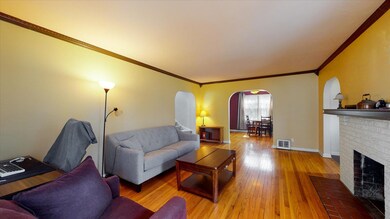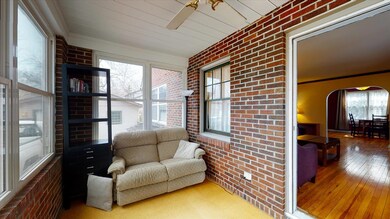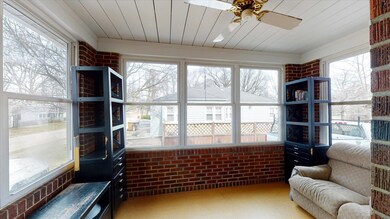
308 N Russell St Champaign, IL 61821
Estimated Value: $208,000 - $274,000
Highlights
- Sauna
- Wood Flooring
- Sun or Florida Room
- Central High School Rated A
- Main Floor Bedroom
- 3-minute walk to Eisner Park
About This Home
As of April 2022Character and Charm! This brick bungalow has tons of curb appeal with a brick walkway and arched front door. Living room features hardwood floors and a fireplace with brick surround and mantel. Enclosed porch ties in the brick from the exterior of the home and allows natural light to flood in. Dining room flows nicely into the kitchen with updated cabinetry, pressed tin backsplash, stainless appliances, and tile floor. First floor bedroom can be used alternately as a home office or family room and offers an attached half bathroom. Upstairs you'll find three additional bedrooms, all with hardwood floors, and a full bathroom with pedestal sink. Basement offers great space for storage or hobbies and includes washer/dryer and utility sink. The basement also has an additional toilet and shower. The backyard is fully fenced and has a patio, raised garden beds, an outdoor sauna, and access to the 1.5 car detached garage. Fabulous location proximate to parks, dining, shopping, bus routes, and more! Pre-inspection on file.
Last Agent to Sell the Property
Pathway Realty, PLLC License #471021839 Listed on: 03/18/2022
Home Details
Home Type
- Single Family
Est. Annual Taxes
- $4,438
Year Built
- Built in 1945
Lot Details
- 7,405 Sq Ft Lot
- Lot Dimensions are 56.7 x 130
- Fenced Yard
Parking
- 1 Car Detached Garage
- Driveway
- Parking Included in Price
Home Design
- Bungalow
- Brick Exterior Construction
- Asphalt Roof
Interior Spaces
- 1,596 Sq Ft Home
- 1.5-Story Property
- Wood Burning Fireplace
- Living Room with Fireplace
- Formal Dining Room
- Sun or Florida Room
- Sauna
- Wood Flooring
Kitchen
- Range
- Microwave
- Dishwasher
Bedrooms and Bathrooms
- 4 Bedrooms
- 4 Potential Bedrooms
- Main Floor Bedroom
Laundry
- Dryer
- Washer
Unfinished Basement
- Basement Fills Entire Space Under The House
- Finished Basement Bathroom
Outdoor Features
- Patio
- Porch
Schools
- Unit 4 Of Choice Elementary School
- Champaign/Middle Call Unit 4 351
- Central High School
Utilities
- Forced Air Heating and Cooling System
- Heating System Uses Natural Gas
Listing and Financial Details
- Homeowner Tax Exemptions
Ownership History
Purchase Details
Home Financials for this Owner
Home Financials are based on the most recent Mortgage that was taken out on this home.Purchase Details
Home Financials for this Owner
Home Financials are based on the most recent Mortgage that was taken out on this home.Purchase Details
Home Financials for this Owner
Home Financials are based on the most recent Mortgage that was taken out on this home.Similar Homes in Champaign, IL
Home Values in the Area
Average Home Value in this Area
Purchase History
| Date | Buyer | Sale Price | Title Company |
|---|---|---|---|
| Natta Aaron J Van | $170,666 | None Available | |
| Hickman Jeffrey A | $165,000 | -- | |
| Evans Wendy L | $140,000 | -- |
Mortgage History
| Date | Status | Borrower | Loan Amount |
|---|---|---|---|
| Open | Natta Aaron J Van | $150,000 | |
| Previous Owner | Labotka Dana M | $140,000 | |
| Previous Owner | Hickman Jeffrey A | $51,809 | |
| Previous Owner | Hickman Jeffrey A | $91,500 | |
| Previous Owner | Hickman Jeffrey A | $17,000 | |
| Previous Owner | Evans Wendy L | $114,000 | |
| Previous Owner | Evans Wendy L | $75,000 |
Property History
| Date | Event | Price | Change | Sq Ft Price |
|---|---|---|---|---|
| 04/27/2022 04/27/22 | Sold | $230,000 | +4.5% | $144 / Sq Ft |
| 03/20/2022 03/20/22 | Pending | -- | -- | -- |
| 03/18/2022 03/18/22 | For Sale | $220,000 | +27.2% | $138 / Sq Ft |
| 06/13/2014 06/13/14 | Sold | $173,000 | -3.8% | $108 / Sq Ft |
| 04/13/2014 04/13/14 | Pending | -- | -- | -- |
| 02/10/2014 02/10/14 | For Sale | $179,900 | -- | $113 / Sq Ft |
Tax History Compared to Growth
Tax History
| Year | Tax Paid | Tax Assessment Tax Assessment Total Assessment is a certain percentage of the fair market value that is determined by local assessors to be the total taxable value of land and additions on the property. | Land | Improvement |
|---|---|---|---|---|
| 2024 | $5,101 | $68,690 | $7,760 | $60,930 |
| 2023 | $5,101 | $62,560 | $7,070 | $55,490 |
| 2022 | $4,755 | $57,710 | $6,520 | $51,190 |
| 2021 | $4,630 | $56,580 | $6,390 | $50,190 |
| 2020 | $4,438 | $54,400 | $6,140 | $48,260 |
| 2019 | $4,284 | $53,280 | $6,010 | $47,270 |
| 2018 | $4,180 | $52,450 | $5,920 | $46,530 |
| 2017 | $3,563 | $50,430 | $5,690 | $44,740 |
| 2016 | $3,589 | $49,390 | $5,570 | $43,820 |
| 2015 | $3,607 | $48,510 | $5,470 | $43,040 |
| 2014 | $3,576 | $48,510 | $5,470 | $43,040 |
| 2013 | $3,544 | $48,510 | $5,470 | $43,040 |
Agents Affiliated with this Home
-
Natalie Nielsen

Seller's Agent in 2022
Natalie Nielsen
Pathway Realty, PLLC
(217) 202-9351
428 Total Sales
-
Joe Zalabak

Buyer's Agent in 2022
Joe Zalabak
KELLER WILLIAMS-TREC
(217) 721-5855
384 Total Sales
-

Seller's Agent in 2014
John Kachoyeanos
KELLER WILLIAMS-TREC
-
Creg McDonald

Buyer's Agent in 2014
Creg McDonald
Realty Select One
(217) 493-8341
816 Total Sales
Map
Source: Midwest Real Estate Data (MRED)
MLS Number: 11347046
APN: 42-20-11-401-008
- 1201 W Washington St
- 405 N Draper Ave
- 1104 W Church St
- 1007 W Church St
- 513 N Fair St
- 1521 W University Ave
- 302 Flora Dr
- 1208 W Union St
- 808 N Mckinley Ave
- 907 W Church St
- 1702 W University Ave
- 915 W Clark St
- 1621 W Clark St
- 1117 W Springfield Ave
- 1709 W Park Ave
- 1215 W Healey St
- 1013 W Springfield Ave
- 1708 W White St
- 511 S Russell St
- 2501 W Bradley Ave
- 308 N Russell St
- 306 N Russell St
- 310 N Russell St
- 304 N Russell St
- 312 N Russell St
- 309 N Edwin St
- 311 N Edwin St
- 307 N Edwin St
- 305 N Russell St
- 406 N Russell St
- 403 N Edwin St
- 305 N Edwin St
- 403 N Russell St
- 1303 W Hill St
- 1218 W Church St
- 1220 W Church St
- 405 N Edwin St
- 1216 W Church St
- 408 N Russell St
- 1304 W Hill St
