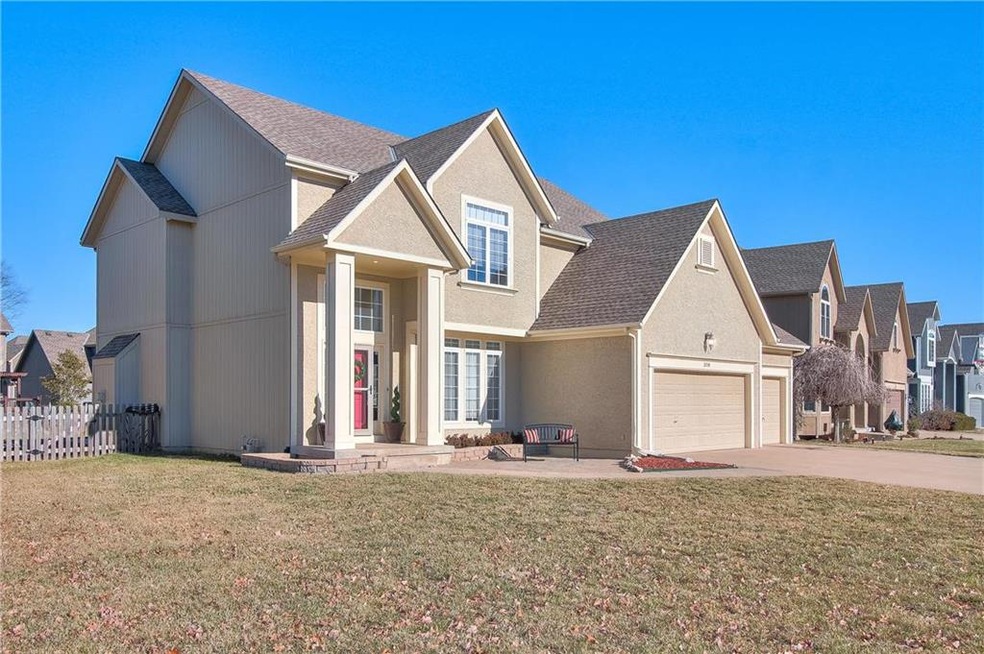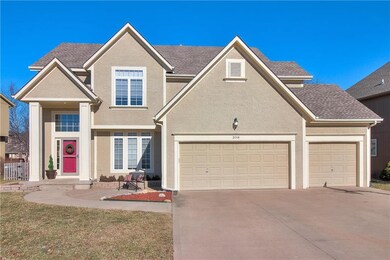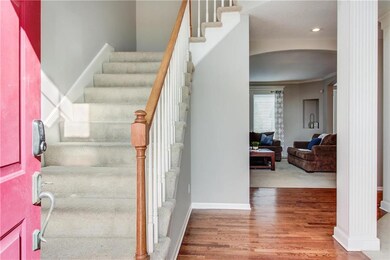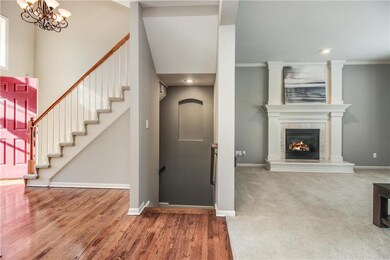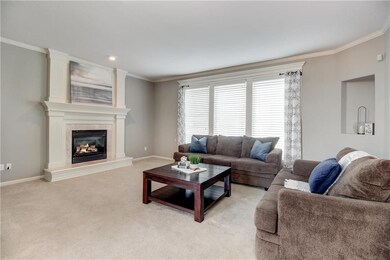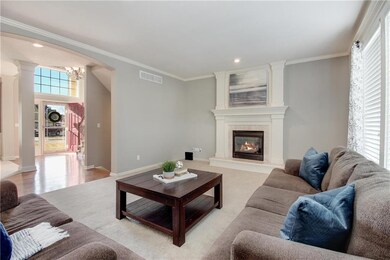
308 NE Hidden Valley Way Lees Summit, MO 64064
Chapel Ridge NeighborhoodHighlights
- Home Theater
- Deck
- Hearth Room
- Voy Spears Jr. Elementary School Rated A
- Living Room with Fireplace
- Recreation Room
About This Home
As of February 2019Beautiful two story in highly desirable quiet neighborhood, walking distance to community pool and Blue Ribbon Award Winning Elementary. Minutes from Highway 291, a quick commute to downtown KC. The home has plenty of room to entertain in the beautifully just completed rec room renovation, bring the snacks and beverages, it is ready for game day!
Last Agent to Sell the Property
HomeSmart Legacy License #WP729398 Listed on: 01/10/2019
Home Details
Home Type
- Single Family
Est. Annual Taxes
- $4,921
Year Built
- Built in 2002
Lot Details
- 9,227 Sq Ft Lot
- Wood Fence
- Level Lot
HOA Fees
- $21 Monthly HOA Fees
Parking
- 3 Car Attached Garage
- Inside Entrance
- Front Facing Garage
- Garage Door Opener
- Off-Street Parking
- Secure Parking
Home Design
- Traditional Architecture
- Composition Roof
- Stucco
Interior Spaces
- Wet Bar: All Carpet, Built-in Features, Granite Counters, Wet Bar, Ceramic Tiles, Hardwood
- Built-In Features: All Carpet, Built-in Features, Granite Counters, Wet Bar, Ceramic Tiles, Hardwood
- Vaulted Ceiling
- Ceiling Fan: All Carpet, Built-in Features, Granite Counters, Wet Bar, Ceramic Tiles, Hardwood
- Skylights
- Thermal Windows
- Shades
- Plantation Shutters
- Drapes & Rods
- Family Room
- Living Room with Fireplace
- 2 Fireplaces
- Sitting Room
- Formal Dining Room
- Open Floorplan
- Home Theater
- Home Office
- Recreation Room
- Smart Locks
- Laundry Room
Kitchen
- Hearth Room
- Electric Oven or Range
- Recirculated Exhaust Fan
- Dishwasher
- Stainless Steel Appliances
- Granite Countertops
- Laminate Countertops
- Disposal
Flooring
- Wood
- Wall to Wall Carpet
- Linoleum
- Laminate
- Stone
- Ceramic Tile
- Luxury Vinyl Plank Tile
- Luxury Vinyl Tile
Bedrooms and Bathrooms
- 4 Bedrooms
- Cedar Closet: All Carpet, Built-in Features, Granite Counters, Wet Bar, Ceramic Tiles, Hardwood
- Walk-In Closet: All Carpet, Built-in Features, Granite Counters, Wet Bar, Ceramic Tiles, Hardwood
- Double Vanity
- Whirlpool Bathtub
- Bathtub with Shower
Finished Basement
- Basement Fills Entire Space Under The House
- Sump Pump
- Sub-Basement: Media Room, Recreation Room, Bedroom 4
Outdoor Features
- Deck
- Enclosed patio or porch
- Fire Pit
Schools
- Voy Spears Elementary School
- Blue Springs South High School
Utilities
- Central Heating and Cooling System
Listing and Financial Details
- Assessor Parcel Number 34-820-22-08-00-0-00-000
Community Details
Overview
- Association fees include curbside recycling
- Oaks Ridge Meadows Subdivision
Recreation
- Community Pool
Ownership History
Purchase Details
Home Financials for this Owner
Home Financials are based on the most recent Mortgage that was taken out on this home.Purchase Details
Home Financials for this Owner
Home Financials are based on the most recent Mortgage that was taken out on this home.Purchase Details
Home Financials for this Owner
Home Financials are based on the most recent Mortgage that was taken out on this home.Purchase Details
Home Financials for this Owner
Home Financials are based on the most recent Mortgage that was taken out on this home.Similar Homes in Lees Summit, MO
Home Values in the Area
Average Home Value in this Area
Purchase History
| Date | Type | Sale Price | Title Company |
|---|---|---|---|
| Warranty Deed | -- | Kansas City Title Inc | |
| Warranty Deed | -- | Stewart Title Company | |
| Corporate Deed | -- | Kansas City Title | |
| Corporate Deed | -- | Security Land Title Company |
Mortgage History
| Date | Status | Loan Amount | Loan Type |
|---|---|---|---|
| Open | $332,000 | New Conventional | |
| Closed | $342,000 | New Conventional | |
| Closed | $342,000 | New Conventional | |
| Previous Owner | $323,000 | New Conventional | |
| Previous Owner | $236,634 | FHA | |
| Previous Owner | $175,491 | New Conventional | |
| Previous Owner | $50,000 | Unknown | |
| Previous Owner | $214,699 | Purchase Money Mortgage | |
| Previous Owner | $192,000 | Purchase Money Mortgage | |
| Closed | $26,837 | No Value Available |
Property History
| Date | Event | Price | Change | Sq Ft Price |
|---|---|---|---|---|
| 02/15/2019 02/15/19 | Sold | -- | -- | -- |
| 01/17/2019 01/17/19 | Pending | -- | -- | -- |
| 01/10/2019 01/10/19 | For Sale | $360,000 | +50.1% | $95 / Sq Ft |
| 05/23/2014 05/23/14 | Sold | -- | -- | -- |
| 04/23/2014 04/23/14 | Pending | -- | -- | -- |
| 04/18/2014 04/18/14 | For Sale | $239,900 | -- | -- |
Tax History Compared to Growth
Tax History
| Year | Tax Paid | Tax Assessment Tax Assessment Total Assessment is a certain percentage of the fair market value that is determined by local assessors to be the total taxable value of land and additions on the property. | Land | Improvement |
|---|---|---|---|---|
| 2024 | $5,787 | $76,950 | $7,513 | $69,437 |
| 2023 | $5,787 | $76,950 | $9,135 | $67,815 |
| 2022 | $5,841 | $68,780 | $7,239 | $61,541 |
| 2021 | $5,836 | $68,780 | $7,239 | $61,541 |
| 2020 | $5,148 | $60,007 | $7,239 | $52,768 |
| 2019 | $4,990 | $60,007 | $7,239 | $52,768 |
| 2018 | $4,921 | $57,403 | $8,117 | $49,286 |
| 2017 | $4,921 | $57,403 | $8,117 | $49,286 |
| 2016 | $4,623 | $54,112 | $8,854 | $45,258 |
| 2014 | $4,748 | $55,224 | $7,735 | $47,489 |
Agents Affiliated with this Home
-
Jessica Sarasch
J
Seller's Agent in 2019
Jessica Sarasch
HomeSmart Legacy
(816) 719-6332
1 in this area
121 Total Sales
-
Jason Groves

Buyer's Agent in 2019
Jason Groves
Platinum Realty LLC
(913) 636-4270
26 Total Sales
-
Renee Amey

Seller's Agent in 2014
Renee Amey
RE/MAX Elite, REALTORS
(816) 213-3421
12 in this area
134 Total Sales
-
Georgiane Hayhow

Buyer's Agent in 2014
Georgiane Hayhow
Seek Real Estate
(913) 915-3186
206 Total Sales
Map
Source: Heartland MLS
MLS Number: 2143939
APN: 34-820-22-08-00-0-00-000
- 5912 NE Hidden Valley Dr
- 5828 NE Coral Dr
- 5713 NE Sapphire Ct
- 5706 NE Sapphire Place
- 6145 NE Moonstone Ct
- 18203 E 50th Terrace Ct S
- 5004 S Tierney Dr
- 4908 S Cedar Crest Ave
- 21212 E 52nd St S
- 18004 E 49th Terrace Ct S
- 17201 E 32nd Unit 8 St
- 9531 & 9535 E 16th St S
- 5573 NW Moonlight Meadow Dr
- 17207 E 52nd St S
- 19250 E 50th Terrace S
- 5563 NW Moonlight Meadow Dr
- 6113 NE Kensington Dr
- 5608 NE Maybrook Cir
- 5720 NE Quartz Dr
- 5103 S Shrank Ave
