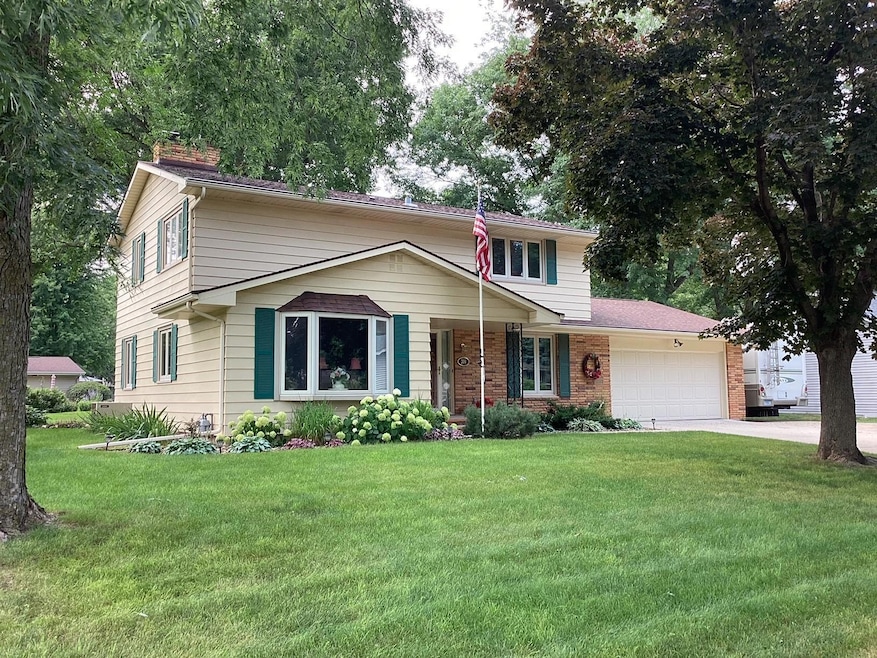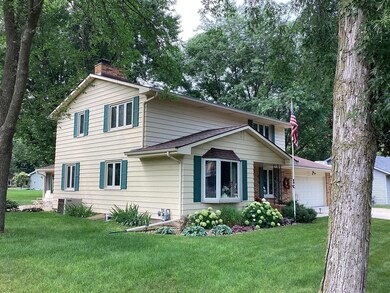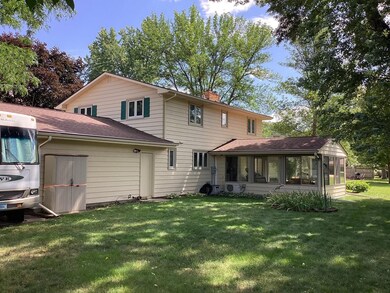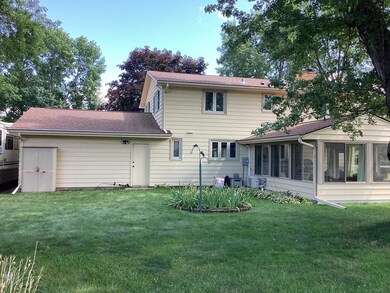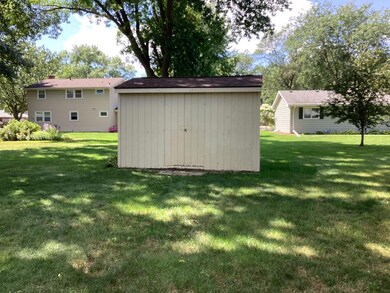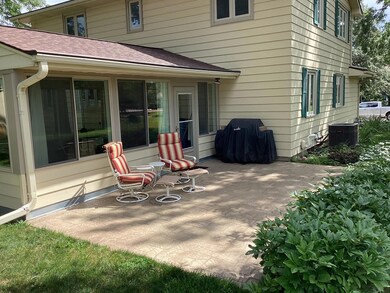
308 Ridge Rd Albert Lea, MN 56007
Highlights
- Family Room with Fireplace
- No HOA
- Porch
- Recreation Room
- The kitchen features windows
- 2 Car Attached Garage
About This Home
As of October 2024Schedule your appointment today to tour this 4 bedroom 2 story home located in Shoreland Heights. This property includes a finished four season porch with a stamped concrete patio for the enjoyment of the backyard area. The home is located in close proximity to Lakeview and Shoreland public parks, a public 18 hole golf course, public lake access to Fountain Lake and a pedestrian trail that extends around the lake. Property improvements include updated windows, steel siding, aluminum facia/soffits, 4 season porch with mini split secondary heat and ac, updated kitchen cabinets/countertops, gas fireplaces located in both the living room and family room. This property has been well maintained over the past 46 years while owned by the sellers and would make a great home!
Home Details
Home Type
- Single Family
Est. Annual Taxes
- $4,112
Year Built
- Built in 1968
Lot Details
- 0.29 Acre Lot
- Lot Dimensions are 95' x 125'
Parking
- 2 Car Attached Garage
- Garage Door Opener
Home Design
- Pitched Roof
- Architectural Shingle Roof
Interior Spaces
- 2-Story Property
- Central Vacuum
- Brick Fireplace
- Entrance Foyer
- Family Room with Fireplace
- 2 Fireplaces
- Living Room with Fireplace
- Recreation Room
- Partially Finished Basement
Kitchen
- Range<<rangeHoodToken>>
- <<microwave>>
- Freezer
- Dishwasher
- Disposal
- The kitchen features windows
Bedrooms and Bathrooms
- 4 Bedrooms
Laundry
- Dryer
- Washer
Outdoor Features
- Porch
Utilities
- Forced Air Heating and Cooling System
- 100 Amp Service
- Cable TV Available
Community Details
- No Home Owners Association
Listing and Financial Details
- Assessor Parcel Number 341353030
Ownership History
Purchase Details
Home Financials for this Owner
Home Financials are based on the most recent Mortgage that was taken out on this home.Similar Homes in Albert Lea, MN
Home Values in the Area
Average Home Value in this Area
Purchase History
| Date | Type | Sale Price | Title Company |
|---|---|---|---|
| Deed | $314,200 | -- |
Mortgage History
| Date | Status | Loan Amount | Loan Type |
|---|---|---|---|
| Open | $314,200 | New Conventional |
Property History
| Date | Event | Price | Change | Sq Ft Price |
|---|---|---|---|---|
| 07/08/2025 07/08/25 | For Sale | $342,500 | +9.0% | $152 / Sq Ft |
| 10/08/2024 10/08/24 | Sold | $314,200 | -4.8% | $144 / Sq Ft |
| 09/23/2024 09/23/24 | Pending | -- | -- | -- |
| 08/21/2024 08/21/24 | For Sale | $329,900 | -- | $151 / Sq Ft |
Tax History Compared to Growth
Tax History
| Year | Tax Paid | Tax Assessment Tax Assessment Total Assessment is a certain percentage of the fair market value that is determined by local assessors to be the total taxable value of land and additions on the property. | Land | Improvement |
|---|---|---|---|---|
| 2024 | $4,178 | $305,900 | $29,900 | $276,000 |
| 2023 | $4,316 | $285,300 | $29,900 | $255,400 |
| 2022 | $3,806 | $294,100 | $29,900 | $264,200 |
| 2021 | $3,860 | $228,000 | $29,900 | $198,100 |
| 2020 | $3,804 | $226,600 | $29,900 | $196,700 |
| 2019 | $3,582 | $216,700 | $27,900 | $188,800 |
| 2018 | $3,180 | $0 | $0 | $0 |
| 2016 | $2,600 | $0 | $0 | $0 |
| 2015 | $2,420 | $0 | $0 | $0 |
| 2014 | $2,074 | $0 | $0 | $0 |
| 2012 | $2,228 | $0 | $0 | $0 |
Agents Affiliated with this Home
-
Jared Dawson
J
Seller's Agent in 2025
Jared Dawson
Leland Realty
(507) 379-7213
17 in this area
21 Total Sales
-
Craig Hoium

Seller's Agent in 2024
Craig Hoium
Century 21 Atwood
(507) 387-3131
123 in this area
145 Total Sales
Map
Source: NorthstarMLS
MLS Number: 6589193
APN: 34.135.3030
- 321 Meredith Rd
- 417 Ridge Rd
- 319 Garden Rd
- 205 Ridge Rd
- 420 Garden Rd
- 313 Bancroft Dr
- 432 Garden Rd
- 203 South Ln
- 1815 Lakewood Ave
- 1428 Edgewater Dr
- 1823 Lakewood Ave Unit 2
- TBD Lakewood Ave
- 1511 Oakwood Dr
- 1930 Wilby Rd
- 308 Lloyd Place
- 1411 Sunset St
- 626 E Park Ave
- 322 Glenn Rd
- 314 Burr Oak Dr
- 1633 Massee St
