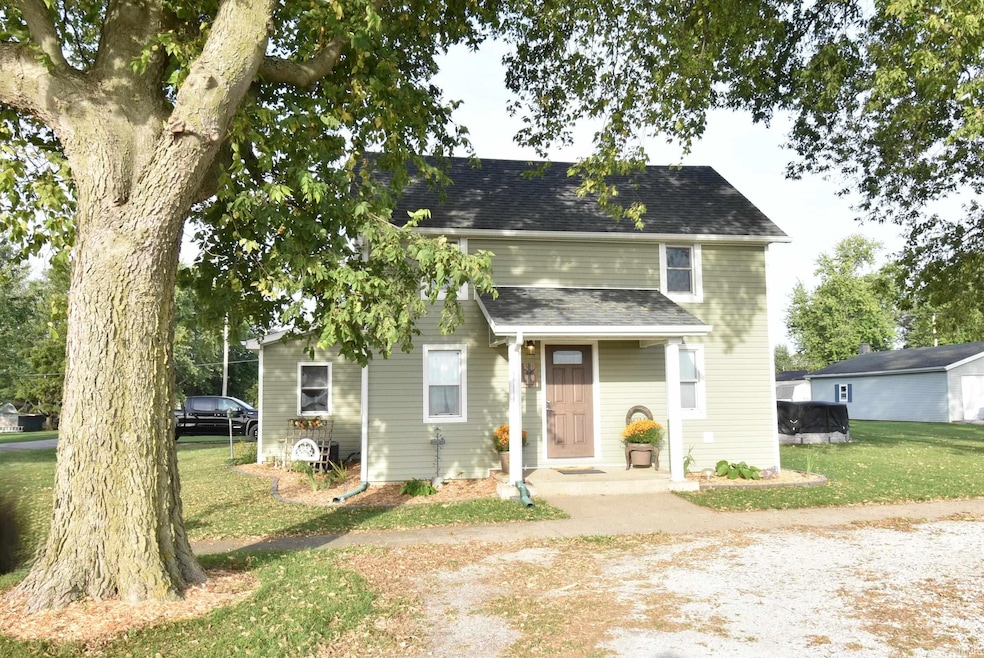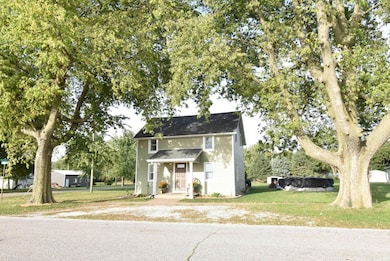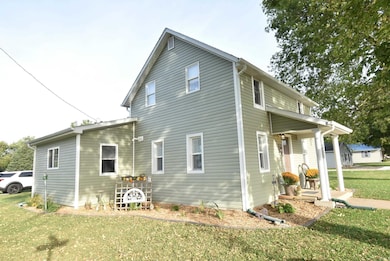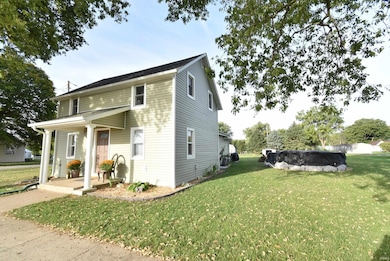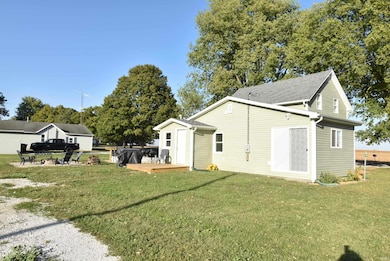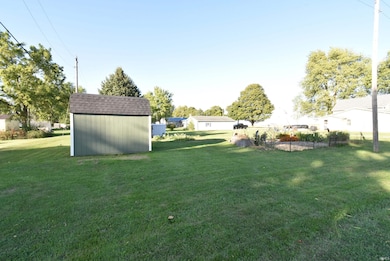308 S Locust St Earl Park, IN 47942
Estimated payment $1,008/month
Highlights
- Traditional Architecture
- Double Pane Windows
- Laundry Room
- Corner Lot
- Bathtub with Shower
- Forced Air Heating and Cooling System
About This Home
Who's looking for a turnkey property that you can truly just move into?? Raise your hand because we've got the one for you! This home was completely updated just a couple years ago and has been VERY well maintained by it's current owners. The latest additions being a firepit, swimming pool, and custom storage shed. Fresh paint, new flooring, new kitchen & bath, and so much more! There are 4 bedrooms, an eat-in kitchen, living, and mud/laundry room. The new back deck is an additional space to enjoy the outdoors and the large lot this home rests on. The view out the front door just can't be beat. Go check it out, you won't be sorry!!
Home Details
Home Type
- Single Family
Est. Annual Taxes
- $935
Year Built
- Built in 1900
Lot Details
- 0.36 Acre Lot
- Lot Dimensions are 88x176
- Corner Lot
- Level Lot
Home Design
- Traditional Architecture
- Shingle Roof
- Asphalt Roof
- Vinyl Construction Material
Interior Spaces
- 1.5-Story Property
- Ceiling Fan
- Double Pane Windows
- Insulated Doors
Kitchen
- Laminate Countertops
- Disposal
Flooring
- Carpet
- Laminate
Bedrooms and Bathrooms
- 4 Bedrooms
- 1 Full Bathroom
- Bathtub with Shower
Laundry
- Laundry Room
- Laundry on main level
- Washer and Electric Dryer Hookup
Basement
- Block Basement Construction
- Stone or Rock in Basement
- Crawl Space
Parking
- Gravel Driveway
- Off-Street Parking
Schools
- Prairie Crossing Elementary School
- Benton Central Middle School
- Benton Central High School
Utilities
- Forced Air Heating and Cooling System
- High-Efficiency Furnace
- Heating System Uses Gas
- Septic System
Listing and Financial Details
- Assessor Parcel Number 04-04-23-334-043.000-015
Map
Home Values in the Area
Average Home Value in this Area
Tax History
| Year | Tax Paid | Tax Assessment Tax Assessment Total Assessment is a certain percentage of the fair market value that is determined by local assessors to be the total taxable value of land and additions on the property. | Land | Improvement |
|---|---|---|---|---|
| 2024 | $935 | $124,300 | $8,800 | $115,500 |
| 2023 | $919 | $122,100 | $7,000 | $115,100 |
| 2022 | $295 | $51,400 | $7,000 | $44,400 |
| 2021 | $1,046 | $45,700 | $7,000 | $38,700 |
| 2020 | $1,044 | $49,100 | $7,000 | $42,100 |
| 2019 | $774 | $40,500 | $7,000 | $33,500 |
| 2018 | $633 | $31,600 | $7,000 | $24,600 |
| 2017 | $600 | $30,000 | $7,000 | $23,000 |
| 2016 | $600 | $30,000 | $7,000 | $23,000 |
| 2014 | $508 | $25,400 | $5,000 | $20,400 |
| 2013 | $508 | $24,800 | $4,900 | $19,900 |
Property History
| Date | Event | Price | List to Sale | Price per Sq Ft | Prior Sale |
|---|---|---|---|---|---|
| 10/31/2025 10/31/25 | Price Changed | $176,000 | -0.8% | $119 / Sq Ft | |
| 10/02/2025 10/02/25 | For Sale | $177,500 | +14.9% | $120 / Sq Ft | |
| 09/16/2022 09/16/22 | Sold | $154,500 | +6.6% | $108 / Sq Ft | View Prior Sale |
| 08/03/2022 08/03/22 | For Sale | $144,900 | +479.6% | $101 / Sq Ft | |
| 02/08/2022 02/08/22 | Sold | $25,000 | -16.7% | $17 / Sq Ft | View Prior Sale |
| 01/21/2022 01/21/22 | Pending | -- | -- | -- | |
| 01/16/2022 01/16/22 | For Sale | $30,000 | -- | $21 / Sq Ft |
Purchase History
| Date | Type | Sale Price | Title Company |
|---|---|---|---|
| Deed | -- | -- | |
| Warranty Deed | -- | Hart Steve K | |
| Quit Claim Deed | -- | -- |
Mortgage History
| Date | Status | Loan Amount | Loan Type |
|---|---|---|---|
| Open | $151,701 | FHA |
Source: Indiana Regional MLS
MLS Number: 202539949
APN: 04-04-23-334-043.000-015
- 306 S Chestnut St
- 104 E 5th St
- 211 N Chestnut St
- 209 W 6th St
- 4831 N 400 W
- 470 W State Road 18
- 511 W Main St
- 4849 N 1100 W
- 703 W 2nd St
- 665 W 2nd St
- 653 W 2nd St
- 206 E Maple St
- 307 N Washington Ave
- 202 N Washington Ave
- 205 N Madison Ave
- Vacant Land W Allen St
- 408 E Graham St
- 202 N Van Buren Ave
- 110 W Goss St
- 311 W Allen St
- 1106 S Shawn Ra Nae Dr
- 623 S 4th St
- 414 Front St
- 1645 N McCade St
- 504 S Martin St
- 10 Candlelight Plaza
- 3801 W Capilano Dr
- 2550 Commonside Way
- 3570 Goodall Ct
- 3004 Pemberly Dr
- 3540 Bethel Dr Unit 3
- 2919 Elite Ln
- 3328 Hopkins Dr
- 2819 Horizon Dr Unit 1
- 3800 Campus Suites Blvd
- 3680 Paramount Dr
- 2007 Halyard Ln
- 3597 Paramount Dr
- 2781 Prosperity Way
- 2085 Puget Dr
