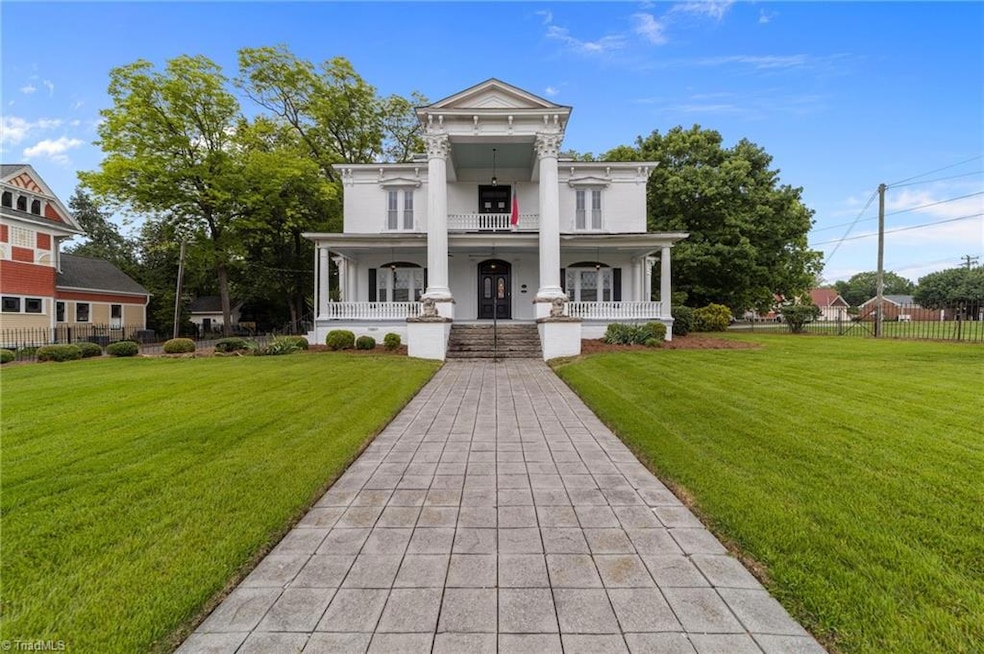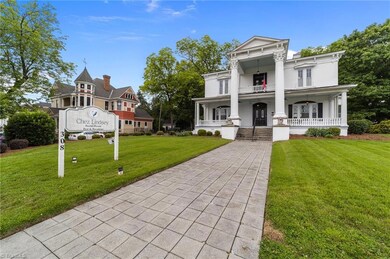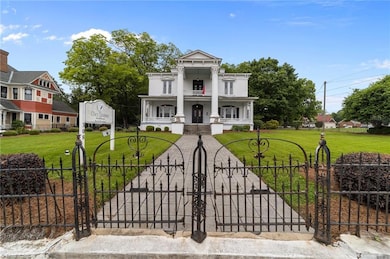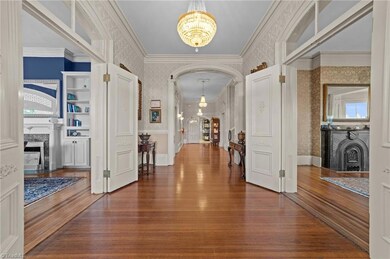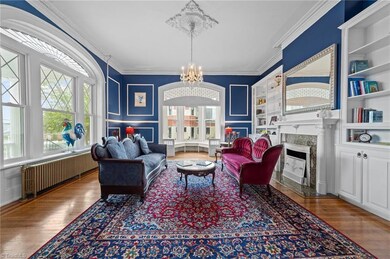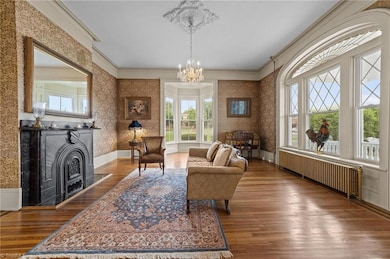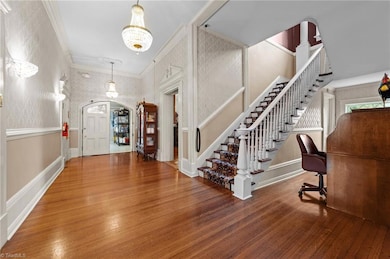
308 S Main St Reidsville, NC 27320
Estimated payment $4,234/month
Highlights
- Outdoor Pool
- Main Floor Primary Bedroom
- Fenced
- Dining Room with Fireplace
- No HOA
About This Home
Step into timeless elegance at the William and Sarah Lindsey House—Reidsville’s original grand mansion from the Tobacco Age, constructed between 1868 and 1870. Set on nearly an acre in the heart of town, this iconic home welcomes you with a regal front porch, classic columns, and a pair of majestic lion statues. Inside, soaring ceilings grace exquisite parlors and a grand central hallway, while the expansive dining room sets the stage for unforgettable gatherings. Upstairs, unwind in a bedroom once visited by Elizabeth Taylor during her marriage to Senator John Warner. A separate guest cottage with a screened porch offers a quiet retreat overlooking rose gardens and mature pecan trees. The pool house includes a premium Michael Phelps swim spa for a touch of resort-style luxury. Don’t miss this rare opportunity to own a stunning piece of Southern history—just minutes from Reidsville’s shops, dining, and local attractions.
Listing Agent
World Headquarters of Awesome Inc. DBA Dash Carolina License #358124 Listed on: 06/06/2025

Home Details
Home Type
- Single Family
Est. Annual Taxes
- $7,722
Year Built
- Built in 1848
Lot Details
- 0.94 Acre Lot
- Fenced
- Property is zoned OI
Parking
- Driveway
Home Design
- Brick Exterior Construction
Interior Spaces
- 5,284 Sq Ft Home
- Property has 2 Levels
- Living Room with Fireplace
- Dining Room with Fireplace
- 8 Fireplaces
- Keeping Room with Fireplace
- Unfinished Basement
Bedrooms and Bathrooms
- 5 Bedrooms
- Primary Bedroom on Main
Pool
- Outdoor Pool
Utilities
- Cooling System Mounted In Outer Wall Opening
- Radiator
- Heating System Uses Natural Gas
- Gas Water Heater
Community Details
- No Home Owners Association
Listing and Financial Details
- Assessor Parcel Number 149969
- 1% Total Tax Rate
Map
Home Values in the Area
Average Home Value in this Area
Tax History
| Year | Tax Paid | Tax Assessment Tax Assessment Total Assessment is a certain percentage of the fair market value that is determined by local assessors to be the total taxable value of land and additions on the property. | Land | Improvement |
|---|---|---|---|---|
| 2024 | $7,722 | $622,654 | $108,707 | $513,947 |
| 2023 | $7,722 | $422,762 | $98,825 | $323,937 |
| 2022 | $6,062 | $422,762 | $98,825 | $323,937 |
| 2021 | $5,126 | $357,451 | $98,825 | $258,626 |
| 2020 | $5,126 | $357,451 | $98,825 | $258,626 |
| 2019 | $5,126 | $357,451 | $98,825 | $258,626 |
| 2018 | $5,173 | $360,220 | $98,825 | $261,395 |
| 2017 | $5,173 | $360,220 | $98,825 | $261,395 |
| 2015 | $5,229 | $360,220 | $98,825 | $261,395 |
| 2014 | $5,177 | $360,220 | $98,825 | $261,395 |
Property History
| Date | Event | Price | Change | Sq Ft Price |
|---|---|---|---|---|
| 06/06/2025 06/06/25 | For Sale | $649,000 | +45.8% | $114 / Sq Ft |
| 05/26/2021 05/26/21 | Sold | $445,000 | -- | $95 / Sq Ft |
Purchase History
| Date | Type | Sale Price | Title Company |
|---|---|---|---|
| Warranty Deed | $445,000 | None Available |
Mortgage History
| Date | Status | Loan Amount | Loan Type |
|---|---|---|---|
| Open | $91,000 | New Conventional | |
| Previous Owner | $122,700 | Unknown |
Similar Homes in Reidsville, NC
Source: Triad MLS
MLS Number: 1183547
APN: 149969
- 409 Lindsey St
- 510 Piedmont St
- 307 S Washington Ave
- 00 E Morehead St
- 430 W Morehead St
- 624 W Harrison St
- 703 Snead St
- 103 E Harrison St
- 712 Snead St Unit A & B
- 208 N Franklin St
- 105 Edna St
- 704 S Main St
- 329 Church St
- 327 Church St
- 607 Lancaster Dr
- 501 Fontaine St
- 608 Montgomery St
- 207 Mccollum Dr
- 710 Prince Williams St
- 805 Lindsey St
- 403 Gilmer St
- 119 S Franklin St Unit 1
- 119 S Franklin St Unit 3
- 527 N Washington Ave
- 830 Crescent Dr
- 1100 Crescent Dr Unit 1
- 1502 Sherwood Dr
- 2120 Belmont Dr
- 810 Lawndale Dr
- 7926 Hubb Rd
- 213 W Kings Hwy
- 1027 Klyce St Unit D
- 1027 Klyce St Unit C
- 989 Harris St
- 337 S Fieldcrest Rd
- 917 Hampton St Unit 3A
- 1247 Norman Dr
- 224 The Blvd
- 218 The Blvd
- 5007 Red Poll Dr
