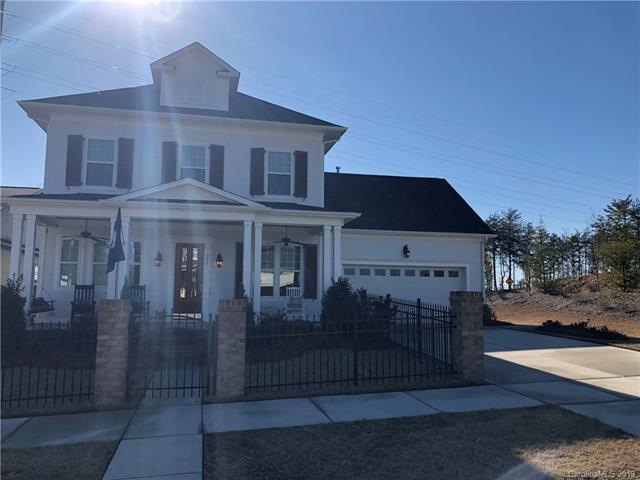
308 Sensibility Cir Fort Mill, SC 29708
Baxter Village NeighborhoodHighlights
- Newly Remodeled
- Open Floorplan
- Engineered Wood Flooring
- Banks Trail Middle School Rated A+
- Traditional Architecture
- Attic
About This Home
As of March 2023This is the Cunnane Group Model Home in Masons Bend. This home sits on a corner lot with a beautifully landscaped fenced-in front and backyard. This home has 5 bedrooms and boasts an expansive southern-style front porch complete with ceiling fans and outdoor swing. The awesome kitchen has 42 inch cabinets with undercabinet lighting, professional stainless steel Frigidaire appliances that includes a French door refrigerator and an island beverage center. The lighted upper glass cabinets and tile backsplash are spectacular. 1st Floor Master bedroom with a 2nd floor secondary Master suite. Garage is heated and cooled with a side exterior door. Garage door opener and remotes included. Window blinds and window treatments convey.
Last Agent to Sell the Property
Phil DiLorio
Premier Sotheby's International Realty License #188235
Home Details
Home Type
- Single Family
Year Built
- Built in 2016 | Newly Remodeled
Lot Details
- Corner Lot
HOA Fees
- $110 Monthly HOA Fees
Parking
- Attached Garage
Home Design
- Traditional Architecture
- Slab Foundation
Interior Spaces
- Open Floorplan
- Gas Log Fireplace
- Window Treatments
- Pull Down Stairs to Attic
- Kitchen Island
Flooring
- Engineered Wood
- Tile
Bedrooms and Bathrooms
- Walk-In Closet
- Garden Bath
Community Details
- First Services Residential Association, Phone Number (704) 227-0821
- Built by Cunnane Group
Listing and Financial Details
- Assessor Parcel Number 0203001064
Ownership History
Purchase Details
Home Financials for this Owner
Home Financials are based on the most recent Mortgage that was taken out on this home.Purchase Details
Home Financials for this Owner
Home Financials are based on the most recent Mortgage that was taken out on this home.Purchase Details
Home Financials for this Owner
Home Financials are based on the most recent Mortgage that was taken out on this home.Purchase Details
Map
Similar Homes in Fort Mill, SC
Home Values in the Area
Average Home Value in this Area
Purchase History
| Date | Type | Sale Price | Title Company |
|---|---|---|---|
| Deed | $680,000 | -- | |
| Deed | $175,000 | None Listed On Document | |
| Warranty Deed | $470,500 | Chicago Title Insurance Co | |
| Limited Warranty Deed | $4,078,711 | -- |
Mortgage History
| Date | Status | Loan Amount | Loan Type |
|---|---|---|---|
| Open | $603,330 | New Conventional | |
| Previous Owner | $975,186 | Balloon | |
| Previous Owner | $376,400 | New Conventional |
Property History
| Date | Event | Price | Change | Sq Ft Price |
|---|---|---|---|---|
| 03/14/2023 03/14/23 | Sold | $680,000 | -2.8% | $210 / Sq Ft |
| 01/06/2023 01/06/23 | For Sale | $699,900 | +48.8% | $216 / Sq Ft |
| 05/29/2019 05/29/19 | Sold | $470,500 | -1.8% | $147 / Sq Ft |
| 03/27/2019 03/27/19 | Pending | -- | -- | -- |
| 03/22/2019 03/22/19 | For Sale | $479,000 | -- | $150 / Sq Ft |
Tax History
| Year | Tax Paid | Tax Assessment Tax Assessment Total Assessment is a certain percentage of the fair market value that is determined by local assessors to be the total taxable value of land and additions on the property. | Land | Improvement |
|---|---|---|---|---|
| 2024 | $6,344 | $26,178 | $4,000 | $22,178 |
| 2023 | $4,326 | $18,166 | $4,000 | $14,166 |
| 2022 | $4,199 | $18,166 | $4,000 | $14,166 |
| 2021 | -- | $18,122 | $4,000 | $14,122 |
| 2020 | $4,361 | $18,122 | $0 | $0 |
| 2019 | $4,574 | $18,560 | $0 | $0 |
| 2018 | $12,603 | $24,600 | $0 | $0 |
| 2017 | $1,836 | $24,600 | $0 | $0 |
| 2016 | $1,722 | $3,600 | $0 | $0 |
Source: Canopy MLS (Canopy Realtor® Association)
MLS Number: CAR3487539
APN: 0203001064
- 520 Crawfish Dr
- 1528 Half Pint Loop
- 423 Sensibility Cir
- 376 Sensibility Cir Unit 8
- 1953 Masons Bend Dr
- 2025 Masons Bend Dr
- 2031 Masons Bend Dr
- 1244 Weir Ct
- 6261 Six String Ct
- 288 S Sutton Rd
- 1230 Therns Ferry Dr
- 528 Rock Skip Way
- 2034 Suttonview Rd
- 151 First St S Unit 122 & 123
- 3021 Patchwork Ct
- 1849 Harris Rd
- 1613 O'Henry Ln
- 133 N Sutton Rd
- 1718 Still River Way
- 1726 Still River Way
