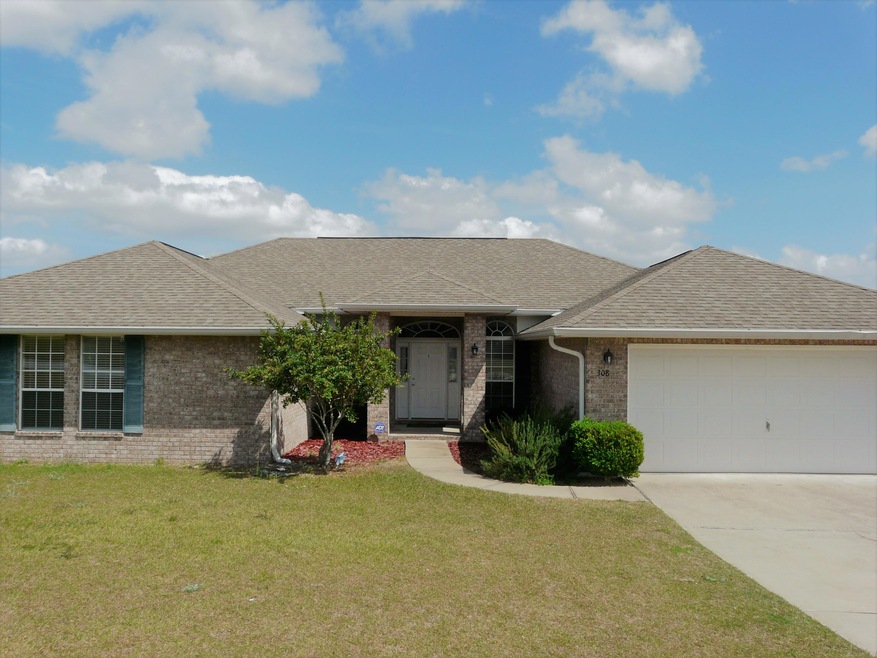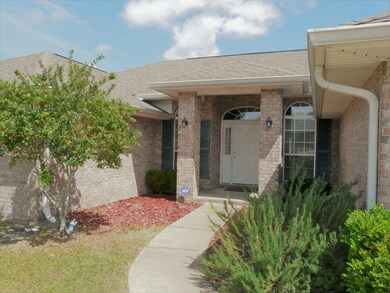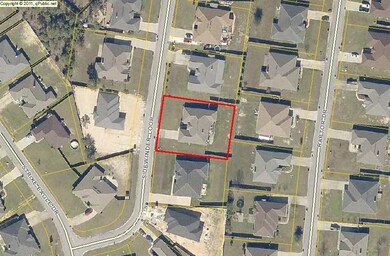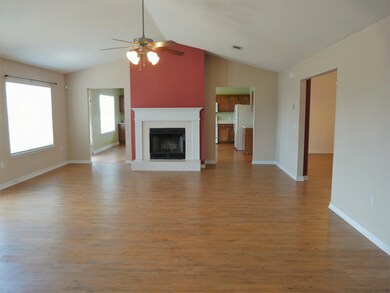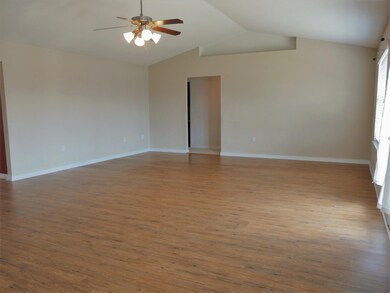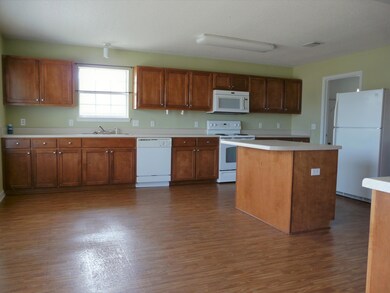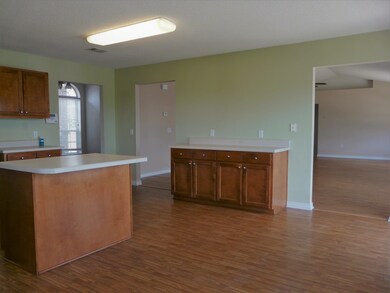
308 Sidewinder Loop Crestview, FL 32536
Highlights
- Traditional Architecture
- Cathedral Ceiling
- Terrace
- Antioch Elementary School Rated A-
- Great Room
- Home Office
About This Home
As of October 2024THIS HOME LIVES LARGE (2698 SF)! ALL BRICK.. 4 BR/2 BATH (PLUS OFFICE).. with open floor plan.. and one of the biggest kitchens this builder offers (20 x 20 with center island). Formal Dining? Check! Large Great Room with wood burning fireplace? Check! Cathedral ceilings with decorative plant ledges? Yep.. this house has that too! Master suite boasts a private bath with garden tub and 2-person shower.. double sinks.. and HUGE walk in closet. The other 3 bedrooms are also spacious.. with roomy closets and neutral paint. Continuing with the large theme.. the builder added a 13x12 Laundry room with sink and included built-in space for a freezer. Newer privacy fencing recently added.. and sprinkler system recently installed in the front yard. Located south of I-10.. and priced to move!!!
Last Agent to Sell the Property
ERA American Real Estate License #3371386 Listed on: 04/28/2021
Home Details
Home Type
- Single Family
Est. Annual Taxes
- $4,493
Year Built
- Built in 2006
Lot Details
- 0.34 Acre Lot
- Lot Dimensions are 104x140
- Back Yard Fenced
- Interior Lot
- Sprinkler System
HOA Fees
- $11 Monthly HOA Fees
Parking
- 2 Car Garage
- Automatic Garage Door Opener
Home Design
- Traditional Architecture
- Brick Exterior Construction
- Dimensional Roof
- Composition Shingle Roof
- Vinyl Trim
Interior Spaces
- 2,698 Sq Ft Home
- 1-Story Property
- Cathedral Ceiling
- Ceiling Fan
- Fireplace
- Double Pane Windows
- Insulated Doors
- Entrance Foyer
- Great Room
- Dining Room
- Home Office
Kitchen
- Breakfast Bar
- Electric Oven or Range
- Self-Cleaning Oven
- Microwave
- Dishwasher
- Kitchen Island
Flooring
- Laminate
- Tile
Bedrooms and Bathrooms
- 4 Bedrooms
- En-Suite Primary Bedroom
- 2 Full Bathrooms
- Dual Vanity Sinks in Primary Bathroom
- Separate Shower in Primary Bathroom
- Garden Bath
Laundry
- Laundry Room
- Exterior Washer Dryer Hookup
Eco-Friendly Details
- Energy-Efficient Doors
Outdoor Features
- Open Patio
- Terrace
- Porch
Schools
- Antioch Elementary School
- Shoal River Middle School
- Crestview High School
Utilities
- Central Air
- Electric Water Heater
Community Details
- Association fees include management
- Alicia Place Subdivision
Listing and Financial Details
- Assessor Parcel Number 31-3N-23-1100-000C-0050
Ownership History
Purchase Details
Home Financials for this Owner
Home Financials are based on the most recent Mortgage that was taken out on this home.Purchase Details
Home Financials for this Owner
Home Financials are based on the most recent Mortgage that was taken out on this home.Purchase Details
Home Financials for this Owner
Home Financials are based on the most recent Mortgage that was taken out on this home.Purchase Details
Home Financials for this Owner
Home Financials are based on the most recent Mortgage that was taken out on this home.Similar Homes in Crestview, FL
Home Values in the Area
Average Home Value in this Area
Purchase History
| Date | Type | Sale Price | Title Company |
|---|---|---|---|
| Warranty Deed | $316,000 | None Listed On Document | |
| Warranty Deed | $291,000 | Setco Services Llc | |
| Warranty Deed | $185,000 | None Available | |
| Warranty Deed | $242,600 | None Available |
Mortgage History
| Date | Status | Loan Amount | Loan Type |
|---|---|---|---|
| Open | $297,693 | New Conventional | |
| Previous Owner | $297,693 | VA | |
| Previous Owner | $183,108 | VA | |
| Previous Owner | $188,977 | VA | |
| Previous Owner | $230,400 | Purchase Money Mortgage |
Property History
| Date | Event | Price | Change | Sq Ft Price |
|---|---|---|---|---|
| 10/24/2024 10/24/24 | Sold | $316,000 | -12.2% | $117 / Sq Ft |
| 06/15/2024 06/15/24 | Pending | -- | -- | -- |
| 05/14/2024 05/14/24 | Price Changed | $360,000 | +2.9% | $133 / Sq Ft |
| 03/16/2024 03/16/24 | Price Changed | $350,000 | -2.8% | $130 / Sq Ft |
| 01/30/2024 01/30/24 | For Sale | $360,000 | +23.7% | $133 / Sq Ft |
| 06/14/2021 06/14/21 | Sold | $291,000 | 0.0% | $108 / Sq Ft |
| 04/28/2021 04/28/21 | Pending | -- | -- | -- |
| 04/28/2021 04/28/21 | For Sale | $291,000 | -- | $108 / Sq Ft |
Tax History Compared to Growth
Tax History
| Year | Tax Paid | Tax Assessment Tax Assessment Total Assessment is a certain percentage of the fair market value that is determined by local assessors to be the total taxable value of land and additions on the property. | Land | Improvement |
|---|---|---|---|---|
| 2024 | $4,493 | $328,830 | -- | -- |
| 2023 | $4,493 | $319,252 | $0 | $0 |
| 2022 | $4,372 | $309,953 | $28,719 | $281,234 |
| 2021 | $4,017 | $240,100 | $27,335 | $212,765 |
| 2020 | $3,670 | $217,915 | $26,799 | $191,116 |
| 2019 | $2,405 | $182,195 | $0 | $0 |
| 2018 | $2,371 | $178,798 | $0 | $0 |
| 2017 | $2,342 | $175,120 | $0 | $0 |
| 2016 | $2,278 | $171,518 | $0 | $0 |
| 2015 | $1,881 | $170,326 | $0 | $0 |
| 2014 | $2,180 | $168,974 | $0 | $0 |
Agents Affiliated with this Home
-
JACQUALYN WALDEN

Seller's Agent in 2024
JACQUALYN WALDEN
Walden Realty Company, LLC
(850) 499-8398
6 Total Sales
-
N
Buyer's Agent in 2024
Non Member
Non-Member Office
-
Tessa Savoy

Seller's Agent in 2021
Tessa Savoy
ERA American Real Estate
(850) 520-1113
189 Total Sales
Map
Source: Emerald Coast Association of REALTORS®
MLS Number: 870441
APN: 31-3N-23-1100-000C-0050
- 232 Raptor Dr
- 437 Hatchee Dr
- 430 Hatchee Dr
- 153 Nun Dr
- 1214 Northview Dr
- 1222 Northview Dr
- 1244 Jefferyscot Dr
- 1231 Northview Dr
- 1207 Jefferyscot Dr
- 419 Bobby Dr
- 219 Trish Dr
- 232 Trish Dr
- 318 Peggy Dr
- 1223 Jefferyscot Dr
- 4869 Retta Ln
- 422 Jillian Dr
- 612 Moss Dr
- 306 Island Dr
- 519 Krest Dr
- 307 Key Lime Place
