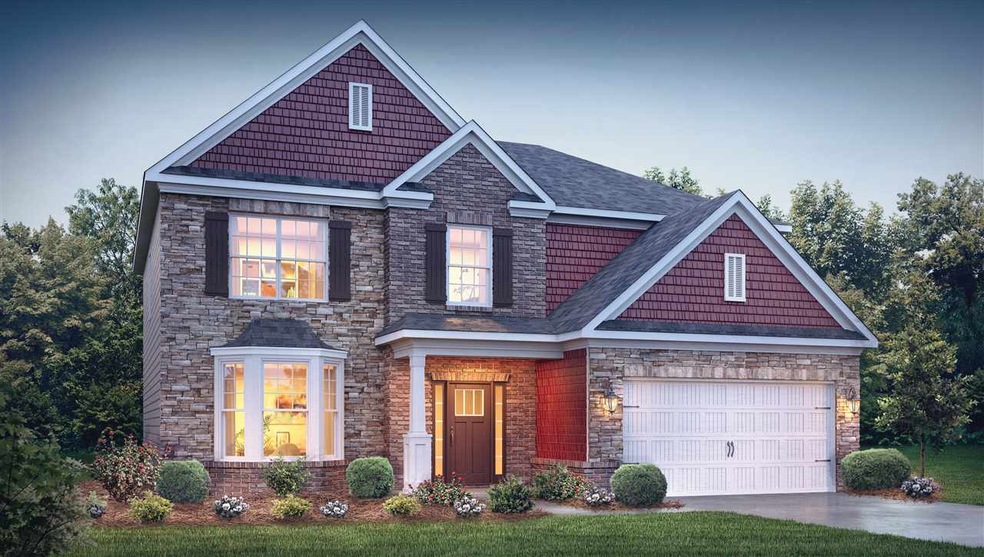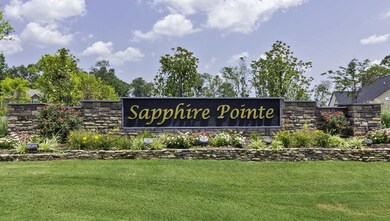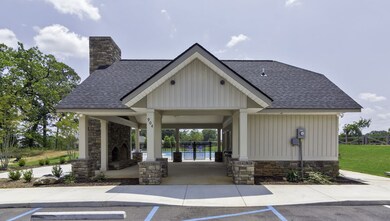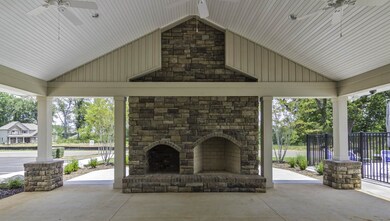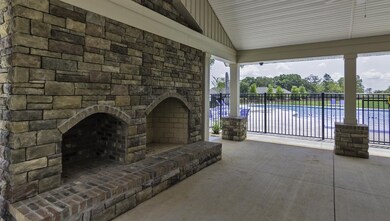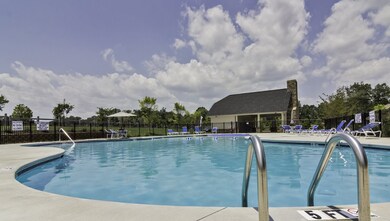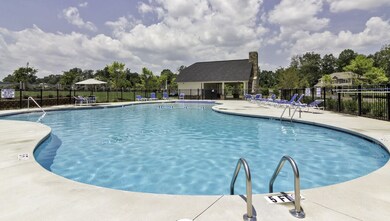
308 Tigers Eye Run Duncan, SC 29334
Highlights
- Open Floorplan
- Craftsman Architecture
- Bonus Room
- Florence Chapel Middle School Rated A
- Wood Flooring
- Solid Surface Countertops
About This Home
As of February 2020Pre-sale contract! Buchanan Floor Plan Beautiful 2-story Foyer welcomes you into this open floor plan home with room for everyone. Separate Dining Room gives room to spread out when not entertaining in the heart of the home with tons of GRANITE counter tops and island for serving or sitting. The OPEN Kitchen & Great Room are the center of the down stairs living area while also a Bedroom & Full Bath finish out this level.The SPLIT floorplan allows for more privacy in the Master RETREAT with fabulous owners baths and walk-in closet. Two more Bedrooms with their full bath are on opposite of the owners suite upstairs. Large Bonus Room for that 2nd living area so everyone can spread out. GAZE off 2nd story balcony with its black iron railing giving the area such openness and grace. AMAZING home waiting for you.
Home Details
Home Type
- Single Family
Est. Annual Taxes
- $2,180
Year Built
- Built in 2019
Lot Details
- Cul-De-Sac
HOA Fees
- $40 Monthly HOA Fees
Home Design
- Craftsman Architecture
- Slab Foundation
- Composition Shingle Roof
- Concrete Siding
- Stone Exterior Construction
Interior Spaces
- 2,918 Sq Ft Home
- 2-Story Property
- Open Floorplan
- Tray Ceiling
- Smooth Ceilings
- Ceiling height of 9 feet or more
- Gas Log Fireplace
- Insulated Windows
- Tilt-In Windows
- Entrance Foyer
- Bonus Room
Kitchen
- Oven or Range
- <<microwave>>
- Dishwasher
- Solid Surface Countertops
Flooring
- Wood
- Carpet
- Ceramic Tile
- Vinyl
Bedrooms and Bathrooms
- Primary bedroom located on second floor
- Split Bedroom Floorplan
- Walk-In Closet
- 3 Full Bathrooms
- Double Vanity
- Bathtub
- Garden Bath
- Separate Shower
Attic
- Storage In Attic
- Pull Down Stairs to Attic
Parking
- 2 Car Garage
- Parking Storage or Cabinetry
- Driveway
Outdoor Features
- Patio
- Front Porch
Schools
- Abner Creek Elementary School
- Florence Chapel Middle School
- Byrnes High School
Utilities
- Forced Air Heating and Cooling System
- Heating System Uses Natural Gas
- Gas Water Heater
Community Details
Overview
- Association fees include common area, pool, street lights
- Built by D R Horton
- Sapphire Pointe Subdivision
Recreation
- Community Pool
Ownership History
Purchase Details
Home Financials for this Owner
Home Financials are based on the most recent Mortgage that was taken out on this home.Purchase Details
Similar Homes in Duncan, SC
Home Values in the Area
Average Home Value in this Area
Purchase History
| Date | Type | Sale Price | Title Company |
|---|---|---|---|
| Deed | $306,240 | None Available | |
| Warranty Deed | $175,000 | None Available |
Mortgage History
| Date | Status | Loan Amount | Loan Type |
|---|---|---|---|
| Open | $88,000 | Credit Line Revolving | |
| Closed | $30,000 | Credit Line Revolving | |
| Open | $302,500 | New Conventional | |
| Closed | $300,592 | FHA |
Property History
| Date | Event | Price | Change | Sq Ft Price |
|---|---|---|---|---|
| 02/21/2020 02/21/20 | Sold | $306,240 | 0.0% | $109 / Sq Ft |
| 02/21/2020 02/21/20 | Sold | $306,240 | 0.0% | $105 / Sq Ft |
| 11/02/2019 11/02/19 | Price Changed | $306,240 | -1.2% | $109 / Sq Ft |
| 09/21/2019 09/21/19 | For Sale | $309,900 | 0.0% | $111 / Sq Ft |
| 09/01/2019 09/01/19 | Pending | -- | -- | -- |
| 09/01/2019 09/01/19 | For Sale | $309,900 | -- | $106 / Sq Ft |
Tax History Compared to Growth
Tax History
| Year | Tax Paid | Tax Assessment Tax Assessment Total Assessment is a certain percentage of the fair market value that is determined by local assessors to be the total taxable value of land and additions on the property. | Land | Improvement |
|---|---|---|---|---|
| 2024 | $2,180 | $14,086 | $1,866 | $12,220 |
| 2023 | $2,180 | $14,086 | $1,866 | $12,220 |
| 2022 | $1,973 | $12,248 | $1,400 | $10,848 |
| 2021 | $1,973 | $12,248 | $1,400 | $10,848 |
| 2020 | $52 | $138 | $138 | $0 |
| 2019 | $52 | $138 | $138 | $0 |
| 2018 | $51 | $138 | $138 | $0 |
| 2017 | $51 | $138 | $138 | $0 |
| 2016 | $50 | $138 | $138 | $0 |
| 2015 | $49 | $138 | $138 | $0 |
| 2014 | $50 | $138 | $138 | $0 |
Agents Affiliated with this Home
-
GINGER RYALS

Seller's Agent in 2020
GINGER RYALS
D.R. Horton
(864) 680-2770
463 Total Sales
-
Alexis Meyers

Seller Co-Listing Agent in 2020
Alexis Meyers
Mungo Homes Properties, LLC
(864) 434-5632
164 Total Sales
-
Alexis Rogers
A
Seller Co-Listing Agent in 2020
Alexis Rogers
Mungo Homes Properties LLC Greenville
(864) 434-5632
85 Total Sales
-
Trip Adams
T
Buyer's Agent in 2020
Trip Adams
McAlister Realty
(864) 909-2392
33 Total Sales
Map
Source: Multiple Listing Service of Spartanburg
MLS Number: SPN264745
APN: 5-30-00-111.70
- 208 Moonstone Ln
- 177 Viewmont Dr
- 638 Grantleigh Dr
- 395 Tigers Eye Run
- 503 Torrington Dr
- 253 Golden Bear Walk
- 612 Diamond Ridge Way
- 700 Citrine Way
- 414 N Musgrove Ln
- 1011 Rogers Bridge Rd
- 205 Silver Hawk Dr
- 344 Lansdowne St
- 415 N Pond View Dr
- 1087 Summerlin Trail
- 118 Moonshadow Ct
- 310 W Bushy Hill Dr
- 422 Lemon Grass Ct
- 1034 Silverbend Trail
- 0 Berry Shoals Rd
- 163 Rockingham Rd
