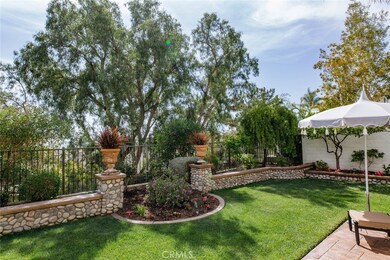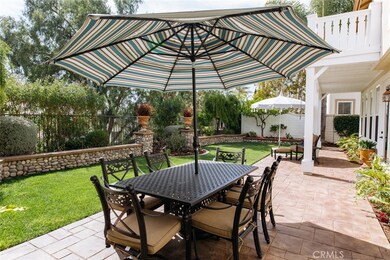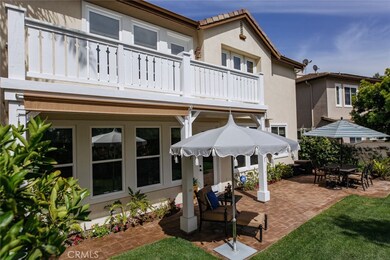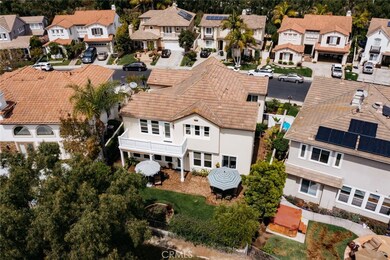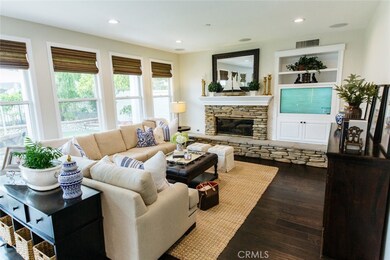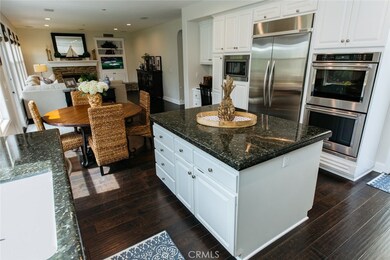
308 Via Promesa San Clemente, CA 92673
Talega NeighborhoodEstimated Value: $2,045,000 - $2,155,000
Highlights
- Second Garage
- Primary Bedroom Suite
- Open Floorplan
- Vista Del Mar Elementary School Rated A
- City Lights View
- Deck
About This Home
As of June 2021GORGEOUS TALEGA HOME. This IMMACULATE Monterey property has been lovingly cared for and upgraded. Charming Coastal feel throughout. Bedroom and full Bath DOWNSTAIRS. Beautiful Hardwood floors. Brand NEW Fresh interior and Exterior paint in neutral designer colors. New Canned Lights. Newer KitchenAid built in appliances. Newer Dual zone AC units. New PEX repiping. Cozy Family room with stone accent fireplace and built in cabinets. Shutters and blinds throughout. Wonderful cross breeze with disappearing screens on front and back doors. Private Yard with sunset and rolling hill views. Peek a Boo of the Ocean too ! Upstairs built in desk for Work at Home. Primary Suite has a large bathroom with spa like soaking tub. Beautiful deck to enjoy the sunset and a HUGE walk in closet. Upstairs Laundry. Walk to the community pool and Park. Ready to move in.
A MUST SEE !!
Last Agent to Sell the Property
Hillpointe Homes License #00767685 Listed on: 04/19/2021
Home Details
Home Type
- Single Family
Est. Annual Taxes
- $19,590
Year Built
- Built in 2000 | Remodeled
Lot Details
- 5,846 Sq Ft Lot
- Cul-De-Sac
- East Facing Home
- Stone Wall
- Wrought Iron Fence
- Block Wall Fence
- Fence is in good condition
- Level Lot
- Front and Back Yard Sprinklers
- Private Yard
- Lawn
- Back Yard
HOA Fees
- $224 Monthly HOA Fees
Parking
- 3 Car Attached Garage
- 2 Open Parking Spaces
- Second Garage
- Parking Available
- Front Facing Garage
- Side Facing Garage
- Two Garage Doors
- Garage Door Opener
Property Views
- City Lights
- Woods
- Peek-A-Boo
- Canyon
Home Design
- Spanish Architecture
- Turnkey
- Slab Foundation
- Fire Rated Drywall
- Interior Block Wall
- Stucco
Interior Spaces
- 3,054 Sq Ft Home
- 2-Story Property
- Open Floorplan
- Built-In Features
- Two Story Ceilings
- Ceiling Fan
- Recessed Lighting
- Gas Fireplace
- Double Pane Windows
- Tinted Windows
- Shutters
- Blinds
- Double Door Entry
- Great Room with Fireplace
- Family Room Off Kitchen
- Living Room
- Formal Dining Room
- Home Office
- Library
- Storage
- Fire and Smoke Detector
Kitchen
- Open to Family Room
- Eat-In Kitchen
- Double Oven
- Gas Oven
- Gas Cooktop
- Range Hood
- Ice Maker
- Dishwasher
- Kitchen Island
- Granite Countertops
- Disposal
Flooring
- Wood
- Carpet
Bedrooms and Bathrooms
- 4 Bedrooms | 1 Main Level Bedroom
- Primary Bedroom Suite
- Walk-In Closet
- Dressing Area
- Mirrored Closets Doors
- 3 Full Bathrooms
- Makeup or Vanity Space
- Dual Vanity Sinks in Primary Bathroom
- Private Water Closet
- Soaking Tub
- Bathtub with Shower
- Separate Shower
- Exhaust Fan In Bathroom
- Closet In Bathroom
Laundry
- Laundry Room
- Laundry on upper level
- Washer and Gas Dryer Hookup
Outdoor Features
- Balcony
- Deck
- Covered patio or porch
- Rain Gutters
Location
- Property is near a park
Schools
- Vista Del Mar Elementary School
- San Clemente High School
Utilities
- Cooling System Powered By Gas
- Forced Air Zoned Heating and Cooling System
- Heating System Uses Natural Gas
- Natural Gas Connected
- Gas Water Heater
Listing and Financial Details
- Tax Lot 22
- Tax Tract Number 13683
- Assessor Parcel Number 70105522
Community Details
Overview
- Talega Association, Phone Number (949) 361-8466
- Talega Maintenance Corp HOA
- Monterey Subdivision
Amenities
- Outdoor Cooking Area
- Picnic Area
Recreation
- Sport Court
- Community Playground
- Community Pool
- Park
- Hiking Trails
- Bike Trail
Ownership History
Purchase Details
Home Financials for this Owner
Home Financials are based on the most recent Mortgage that was taken out on this home.Purchase Details
Home Financials for this Owner
Home Financials are based on the most recent Mortgage that was taken out on this home.Purchase Details
Home Financials for this Owner
Home Financials are based on the most recent Mortgage that was taken out on this home.Purchase Details
Home Financials for this Owner
Home Financials are based on the most recent Mortgage that was taken out on this home.Purchase Details
Home Financials for this Owner
Home Financials are based on the most recent Mortgage that was taken out on this home.Purchase Details
Home Financials for this Owner
Home Financials are based on the most recent Mortgage that was taken out on this home.Similar Homes in San Clemente, CA
Home Values in the Area
Average Home Value in this Area
Purchase History
| Date | Buyer | Sale Price | Title Company |
|---|---|---|---|
| Paul Matthew S | $1,549,000 | Wfg Title Company Of Ca | |
| Meridith Ronald K | -- | Fidelity National Title Co | |
| Meridith Ronald K | -- | -- | |
| Meridith Ronald K | $942,500 | Lawyers Title | |
| Fountain Erik C | $825,000 | First Southwestern Title Co | |
| Bruinsma Dirk | $589,000 | First American Title Ins Co |
Mortgage History
| Date | Status | Borrower | Loan Amount |
|---|---|---|---|
| Open | Paul Matthew S | $1,161,000 | |
| Previous Owner | Meridith Ronald K | $935,000 | |
| Previous Owner | Meridith Ronald K | $184,250 | |
| Previous Owner | Meridith Ronald K | $75,000 | |
| Previous Owner | Meridith Ronald K | $932,000 | |
| Previous Owner | Meridith Ronald | $70,000 | |
| Previous Owner | Meridith Ronald K | $715,000 | |
| Previous Owner | Fountain Erik C | $190,000 | |
| Previous Owner | Fountain Erik C | $625,000 | |
| Previous Owner | Fountain Erik C | $625,000 | |
| Previous Owner | Bruinsma Dirk | $145,000 | |
| Previous Owner | Bruinsma Dirk | $535,000 | |
| Previous Owner | Bruinsma Dirk | $470,900 | |
| Closed | Bruinsma Dirk | $58,860 | |
| Closed | Meridith Ronald K | $150,000 |
Property History
| Date | Event | Price | Change | Sq Ft Price |
|---|---|---|---|---|
| 06/01/2021 06/01/21 | Sold | $1,549,000 | +3.6% | $507 / Sq Ft |
| 04/26/2021 04/26/21 | Pending | -- | -- | -- |
| 04/19/2021 04/19/21 | For Sale | $1,495,000 | -- | $490 / Sq Ft |
Tax History Compared to Growth
Tax History
| Year | Tax Paid | Tax Assessment Tax Assessment Total Assessment is a certain percentage of the fair market value that is determined by local assessors to be the total taxable value of land and additions on the property. | Land | Improvement |
|---|---|---|---|---|
| 2024 | $19,590 | $1,643,810 | $1,172,248 | $471,562 |
| 2023 | $19,137 | $1,611,579 | $1,149,263 | $462,316 |
| 2022 | $18,760 | $1,579,980 | $1,126,729 | $453,251 |
| 2021 | $14,552 | $1,167,000 | $787,583 | $379,417 |
| 2020 | $13,229 | $1,040,400 | $689,233 | $351,167 |
| 2019 | $12,930 | $1,020,000 | $675,718 | $344,282 |
| 2018 | $12,873 | $1,020,000 | $675,718 | $344,282 |
| 2017 | $12,283 | $967,000 | $622,718 | $344,282 |
| 2016 | $11,713 | $880,000 | $535,718 | $344,282 |
| 2015 | $11,888 | $880,000 | $535,718 | $344,282 |
| 2014 | $11,838 | $880,000 | $535,718 | $344,282 |
Agents Affiliated with this Home
-
Laura Hubbard

Seller's Agent in 2021
Laura Hubbard
Hillpointe Homes
(714) 317-4500
1 in this area
34 Total Sales
-
Jessica Foote

Buyer's Agent in 2021
Jessica Foote
Native
(858) 461-9612
1 in this area
164 Total Sales
Map
Source: California Regional Multiple Listing Service (CRMLS)
MLS Number: PW21076450
APN: 701-055-22
- 306 Camino Mira Monte
- 106 Via Sabinas
- 18 Calle Pacifica
- 114 Via Monte Picayo
- 19 Calle Altea
- 4 Corte Vizcaya
- 10 Corte Vizcaya
- 107 Plaza Via Sol
- 11 Calle Careyes
- 62 Paseo Rosa
- 35 Calle Careyes
- 21 Calle Vista Del Sol
- 53 Calle Careyes
- 94 Paseo Vista Unit 85B
- 33 Via Huelva
- 18 Corte Sevilla
- 2 Corte Rivera
- 25 Via Huelva
- 15 Via Cancion
- 6 Calle Verdadero
- 308 Via Promesa
- 310 Via Promesa
- 306 Via Promesa
- 312 Via Promesa
- 238 Via Sedona
- 305 Via Promesa
- 307 Via Promesa
- 314 Via Promesa
- 303 Via Promesa
- 309 Via Promesa
- 311 Via Promesa
- 313 Via Promesa
- 301 Via Promesa
- 239 Via Sedona
- 236 Via Sedona
- 241 Via Sedona
- 316 Via Promesa
- 243 Via Sedona
- 315 Via Promesa
- 245 Via Sedona

