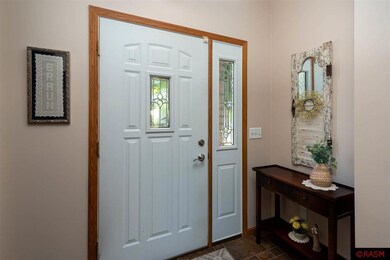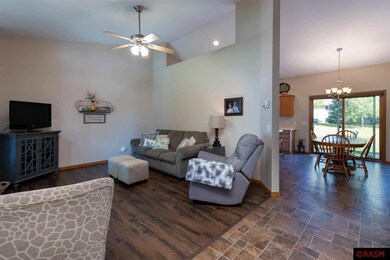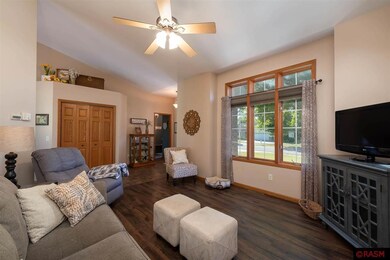
308 Victoria Blvd Mankato, MN 56001
Buscher Park NeighborhoodHighlights
- Vaulted Ceiling
- Eat-In Kitchen
- Patio
- 3 Car Attached Garage
- Walk-In Closet
- 4-minute walk to F Buscher Park
About This Home
As of October 2024Welcome to your dream home nestled in one of Mankato's most desirable neighborhoods, just steps away from a beautiful park. This meticulously maintained multi-level residence boasts 4 spacious bedrooms and 3 well-appointed bathrooms, making it the perfect haven for families of all sizes. Step inside to discover an updated kitchen that's both functional and stylish. Featuring an inviting island with seating, sleek slate appliances, and a generous pantry, this kitchen is designed for both everyday living and entertaining. The upper level is a private retreat with a master bedroom that includes a walk-in closet and a luxurious ensuite bathroom. Two additional bedrooms and a full bathroom complete this floor, offering comfort and convenience. The lower level is designed for relaxation and enjoyment. A large living room with a cozy gas fireplace and lookout windows fills the space with natural light. You'll also find a fourth bedroom, a well-equipped laundry room with cabinetry and a sink, and ample storage options. But wait, there’s more! An additional basement offers versatile space that can be customized to your needs. With an existing egress window, it's ready for you to add another bedroom, a second living room, or whatever suits your lifestyle. Outside, the three-stall heated garage provides additional comfort and convenience. This home seamlessly combines modern updates with spacious, functional living areas, making it a must-see for anyone looking to settle in this sought-after area. Don’t miss the opportunity to make this wonderful property your own. Schedule a showing today and envision your future in this exceptional home!
Last Agent to Sell the Property
CENTURY 21 ATWOOD License #40908041 Listed on: 09/19/2024

Home Details
Home Type
- Single Family
Est. Annual Taxes
- $4,306
Year Built
- Built in 2003
Lot Details
- 0.42 Acre Lot
- Lot Dimensions are 92x205
- Landscaped
- Few Trees
Home Design
- Poured Concrete
- Frame Construction
- Asphalt Shingled Roof
- Vinyl Siding
Interior Spaces
- Multi-Level Property
- Vaulted Ceiling
- Gas Fireplace
- Dining Room
Kitchen
- Eat-In Kitchen
- Range<<rangeHoodToken>>
- <<microwave>>
- Dishwasher
- Disposal
Bedrooms and Bathrooms
- 4 Bedrooms
- Walk-In Closet
- 3 Full Bathrooms
Laundry
- Dryer
- Washer
Finished Basement
- Basement Fills Entire Space Under The House
- Sump Pump
- Basement Window Egress
Home Security
- Carbon Monoxide Detectors
- Fire and Smoke Detector
Parking
- 3 Car Attached Garage
- Garage Door Opener
- Driveway
Eco-Friendly Details
- Air Exchanger
Outdoor Features
- Patio
- Storage Shed
Utilities
- Forced Air Heating and Cooling System
- Gas Water Heater
- Water Softener is Owned
Listing and Financial Details
- Assessor Parcel Number R01-09-30-280-004
Ownership History
Purchase Details
Home Financials for this Owner
Home Financials are based on the most recent Mortgage that was taken out on this home.Purchase Details
Similar Homes in Mankato, MN
Home Values in the Area
Average Home Value in this Area
Purchase History
| Date | Type | Sale Price | Title Company |
|---|---|---|---|
| Deed | $410,000 | -- | |
| Quit Claim Deed | -- | None Available |
Mortgage History
| Date | Status | Loan Amount | Loan Type |
|---|---|---|---|
| Open | $328,000 | New Conventional | |
| Previous Owner | $89,000 | Credit Line Revolving |
Property History
| Date | Event | Price | Change | Sq Ft Price |
|---|---|---|---|---|
| 07/02/2025 07/02/25 | Pending | -- | -- | -- |
| 06/27/2025 06/27/25 | For Sale | $449,900 | +9.7% | $184 / Sq Ft |
| 10/25/2024 10/25/24 | Sold | $410,000 | -2.4% | $168 / Sq Ft |
| 09/24/2024 09/24/24 | Pending | -- | -- | -- |
| 09/19/2024 09/19/24 | For Sale | $419,900 | -- | $172 / Sq Ft |
Tax History Compared to Growth
Tax History
| Year | Tax Paid | Tax Assessment Tax Assessment Total Assessment is a certain percentage of the fair market value that is determined by local assessors to be the total taxable value of land and additions on the property. | Land | Improvement |
|---|---|---|---|---|
| 2025 | $4,250 | $383,600 | $58,900 | $324,700 |
| 2024 | $4,250 | $384,600 | $58,900 | $325,700 |
| 2023 | $4,228 | $388,400 | $58,900 | $329,500 |
| 2022 | $3,578 | $364,400 | $58,900 | $305,500 |
| 2021 | $3,588 | $290,900 | $58,900 | $232,000 |
| 2020 | $3,426 | $277,900 | $58,900 | $219,000 |
| 2019 | $3,240 | $277,900 | $58,900 | $219,000 |
| 2018 | $2,970 | $263,800 | $58,900 | $204,900 |
| 2017 | $2,686 | $245,200 | $58,900 | $186,300 |
| 2016 | $2,674 | $234,000 | $58,900 | $175,100 |
| 2015 | $25 | $234,000 | $58,900 | $175,100 |
| 2014 | $2,410 | $222,900 | $58,900 | $164,000 |
Agents Affiliated with this Home
-
Angie VanEman Lynch

Seller's Agent in 2025
Angie VanEman Lynch
AMERICAN WAY REALTY
(507) 381-8961
9 in this area
221 Total Sales
-
Bridget Yokiel

Buyer's Agent in 2025
Bridget Yokiel
Realty Executives
(507) 327-7122
83 Total Sales
-
Chad Ziemke
C
Seller's Agent in 2024
Chad Ziemke
CENTURY 21 ATWOOD
(507) 720-2005
2 in this area
26 Total Sales
-
Shannon Beal

Buyer's Agent in 2024
Shannon Beal
JBEAL REAL ESTATE GROUP
(507) 469-9530
11 in this area
154 Total Sales
Map
Source: REALTOR® Association of Southern Minnesota
MLS Number: 7035956
APN: R01-09-30-280-004
- 108 Ella Ct
- 221 221 Victoria Blvd
- 221 Victoria Blvd
- 100 Park Place
- 421 Woodhaven Ln
- 231 Woodhaven Ln
- 216 Rosewood Dr
- 204 204 Mayan Way
- TBD Woodridge
- TBD S Brook Way
- 404 404 Ledlie Ln
- 213 Rosewood Dr
- 112 Rosewood Dr Unit 108 Rosewood Drive
- 133 Copperfield Dr
- 25 Piccadilly Place
- 0 Tbd South Brook Way
- 128 128 Timberwolf Ct
- 128 Timberwolf Ct
- 133 Uriah Ct
- 20206 Monks Ave






