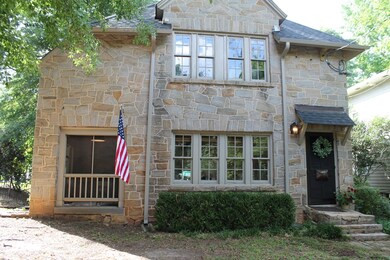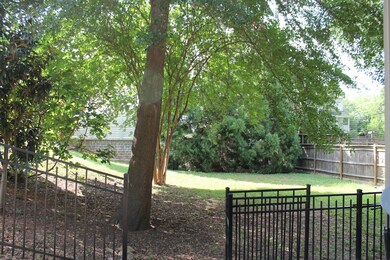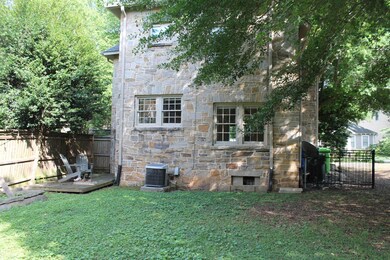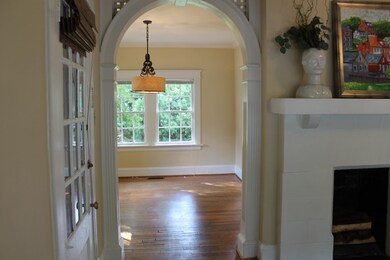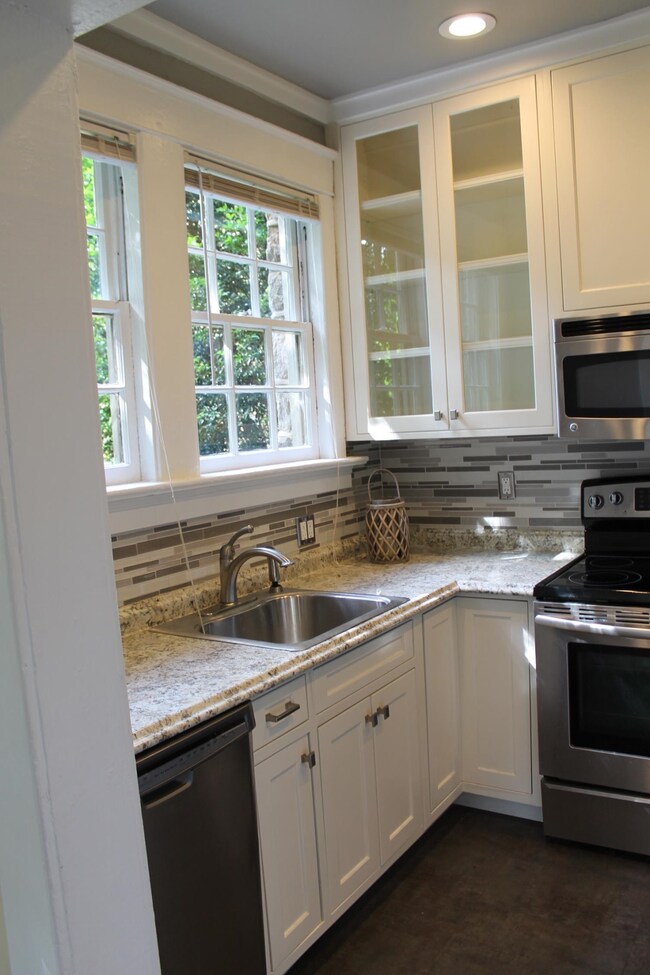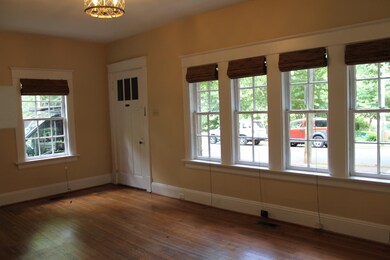
308 W Roanoke Park Dr Raleigh, NC 27608
Five Points East NeighborhoodEstimated Value: $685,000 - $748,000
Highlights
- Colonial Architecture
- Wood Flooring
- No HOA
- Underwood Magnet Elementary School Rated A
- Corner Lot
- 2-minute walk to Roanoke Park
About This Home
As of July 2022Adorable Stone Cottage in Five Points. 2 bedrooms with a separate room that serves as a closet with laundry. This home has been rented for multiple years. It has a wonderful lot with lots of potential - note R-10 zoning. Engineering plans are available that the sellers had done for a large addition. Right across from Roanoke Park!!! Walkable to shopping, restaurants, and schools! Great investment!!
Last Agent to Sell the Property
Berkshire Hathaway HomeService License #171000 Listed on: 06/10/2022

Home Details
Home Type
- Single Family
Est. Annual Taxes
- $3,577
Year Built
- Built in 1930
Lot Details
- 5,663 Sq Ft Lot
- Lot Dimensions are 50.71x115.64x50.32x111.97
- Corner Lot
- Property is zoned R-10
Parking
- Gravel Driveway
Home Design
- Colonial Architecture
- Brick or Stone Mason
- Stone Foundation
- Plaster
- Stone
Interior Spaces
- 1,296 Sq Ft Home
- 2-Story Property
- Smooth Ceilings
- Living Room with Fireplace
- Dining Room
- Screened Porch
- Utility Room
- Wood Flooring
Bedrooms and Bathrooms
- 2 Bedrooms
- 1 Full Bathroom
Unfinished Basement
- Partial Basement
- Interior Basement Entry
Schools
- Underwood Elementary School
- Oberlin Middle School
- Broughton High School
Utilities
- Forced Air Heating and Cooling System
- Heating System Uses Natural Gas
- Gas Water Heater
Community Details
- No Home Owners Association
- Roanoke Park Subdivision
Ownership History
Purchase Details
Home Financials for this Owner
Home Financials are based on the most recent Mortgage that was taken out on this home.Purchase Details
Home Financials for this Owner
Home Financials are based on the most recent Mortgage that was taken out on this home.Similar Homes in Raleigh, NC
Home Values in the Area
Average Home Value in this Area
Purchase History
| Date | Buyer | Sale Price | Title Company |
|---|---|---|---|
| Rader Robert Blackwell | $660,000 | None Listed On Document | |
| Brown Henry Thomas | $260,000 | None Available |
Mortgage History
| Date | Status | Borrower | Loan Amount |
|---|---|---|---|
| Open | Rader Robert Blackwell | $528,000 | |
| Previous Owner | Brown Henry Thomas | $195,000 |
Property History
| Date | Event | Price | Change | Sq Ft Price |
|---|---|---|---|---|
| 12/15/2023 12/15/23 | Off Market | $660,000 | -- | -- |
| 07/19/2022 07/19/22 | Sold | $660,000 | +1.5% | $509 / Sq Ft |
| 06/14/2022 06/14/22 | Pending | -- | -- | -- |
| 06/11/2022 06/11/22 | For Sale | $650,000 | -- | $502 / Sq Ft |
Tax History Compared to Growth
Tax History
| Year | Tax Paid | Tax Assessment Tax Assessment Total Assessment is a certain percentage of the fair market value that is determined by local assessors to be the total taxable value of land and additions on the property. | Land | Improvement |
|---|---|---|---|---|
| 2024 | $5,781 | $663,373 | $503,500 | $159,873 |
| 2023 | $4,004 | $365,548 | $320,000 | $45,548 |
| 2022 | $3,721 | $365,548 | $320,000 | $45,548 |
| 2021 | $3,577 | $365,548 | $320,000 | $45,548 |
| 2020 | $3,512 | $365,548 | $320,000 | $45,548 |
| 2019 | $3,364 | $288,583 | $220,000 | $68,583 |
| 2018 | $3,173 | $288,583 | $220,000 | $68,583 |
| 2017 | $3,022 | $288,583 | $220,000 | $68,583 |
| 2016 | $2,960 | $288,583 | $220,000 | $68,583 |
| 2015 | $3,431 | $329,385 | $183,712 | $145,673 |
| 2014 | $3,254 | $329,385 | $183,712 | $145,673 |
Agents Affiliated with this Home
-
Bo Bromhal

Seller's Agent in 2022
Bo Bromhal
Berkshire Hathaway HomeService
(919) 271-4041
1 in this area
41 Total Sales
-
Wilson Crow
W
Buyer's Agent in 2022
Wilson Crow
RE/MAX
(919) 810-8665
24 in this area
109 Total Sales
Map
Source: Doorify MLS
MLS Number: 2455162
APN: 1704.11-67-3261-000
- 1510 Hanover St
- 206 Bickett Blvd
- 308 W Whitaker Mill Rd
- 1608 Scales St
- 1523 1/2 Sunrise Ave
- 307 Bickett Blvd
- 1523 Sunrise Ave
- 1521 1/2 Sunrise Ave
- 1521 Sunrise Ave
- 1521 Havenmont Ct
- 1523 Havenmont Ct
- 1525 Havenmont Ct
- 204 E Whitaker Mill Rd
- 1533 Urban Trace Ln
- 1527 Havenmont Ct
- 208 E Whitaker Mill Rd
- 1531 Urban Trace Ln
- 209 E Whitaker Mill Rd
- 1610 Carson St
- 1442 Barton Place Dr
- 308 W Roanoke Park Dr
- 308 W Aycock St
- 306 W Aycock St
- 400 W Aycock St
- 304 W Aycock St
- 319 Perry St
- 317 Perry St
- 402 W Roanoke Park Dr
- 402 W Aycock St
- 315 Perry St
- 401 Perry St
- 302 W Aycock St
- 401 W Aycock St
- 311 Perry St
- 403 W Aycock St
- 403 Perry St
- 404 W Aycock St
- 300 W Aycock St
- 405 W Aycock St
- 3 Sunset Creek Ln

