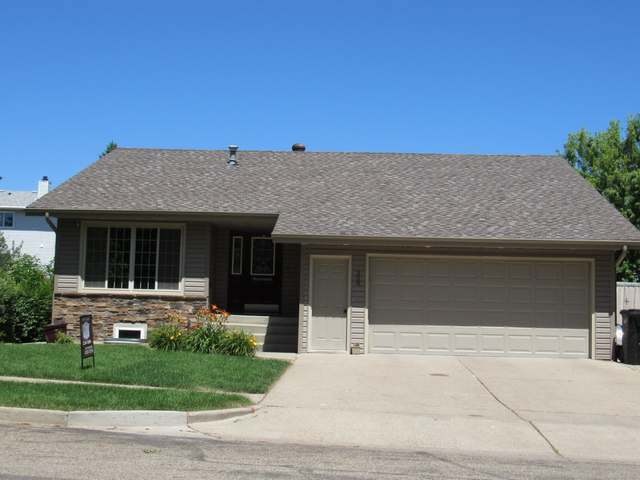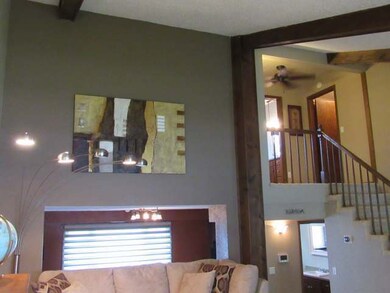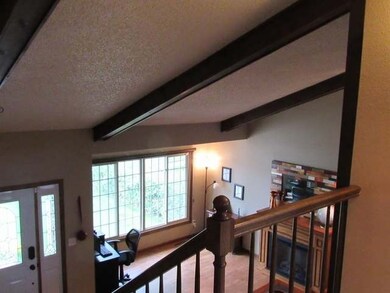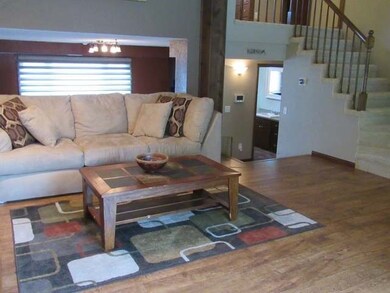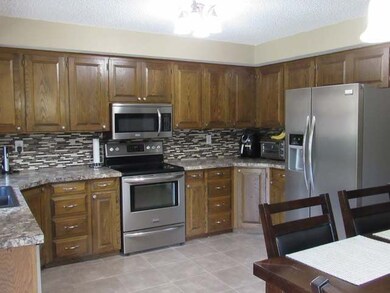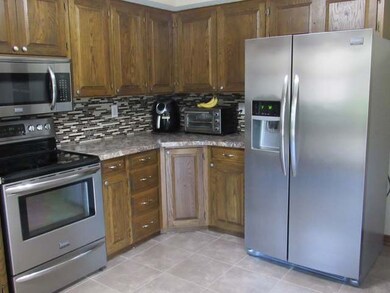
308 Weatherby Way Bismarck, ND 58503
Highlights
- Vaulted Ceiling
- 2 Car Attached Garage
- Tile Flooring
- Century High School Rated A
- Patio
- Forced Air Heating and Cooling System
About This Home
As of February 2025You must see this unique front to back multi-level in a very desirable northwest Bismarck area close to schools and shopping. This tastefully decorated home has wide plank hardwood laminate floors in the living room area and a vaulted beamed ceiling with freestanding electric fireplace included. Just a few steps down is a family room and the large kitchen and dining area with newer flooring, counters and tile backsplash. Walkout the patio door leading from the kitchen to the parklike backyard which is fully privacy fenced and beautifully landscaped and has underground sprinklers. Upstairs are two bedrooms including the large master with 3/4 master bath and dual closets. There is a huge storage area accessed off the master in the attic area. The lowest level has a large bedroom and utility room. There is an attached double garage, parking pad plus a storage shed in the backyard. The siding and stone facade is 3 years old and there are newer shingles.
Last Agent to Sell the Property
BIANCO REALTY, INC. License #7809 Listed on: 07/10/2018
Last Buyer's Agent
STACY WALCH
eXp Realty
Home Details
Home Type
- Single Family
Est. Annual Taxes
- $2,494
Year Built
- Built in 1975
Lot Details
- 7,200 Sq Ft Lot
- Lot Dimensions are 60x120
- Property is Fully Fenced
- Rectangular Lot
- Level Lot
- Front Yard Sprinklers
Parking
- 2 Car Attached Garage
- Heated Garage
- Garage Door Opener
- Driveway
Home Design
- Vinyl Siding
- Stone
Interior Spaces
- Multi-Level Property
- Vaulted Ceiling
- Ceiling Fan
- Electric Fireplace
- Window Treatments
- Living Room with Fireplace
- Fire and Smoke Detector
- Laundry on main level
- Finished Basement
Kitchen
- Range
- Dishwasher
- Disposal
Flooring
- Carpet
- Laminate
- Tile
Bedrooms and Bathrooms
- 3 Bedrooms
Outdoor Features
- Patio
Utilities
- Forced Air Heating and Cooling System
- Heating System Uses Natural Gas
- High Speed Internet
- Cable TV Available
Listing and Financial Details
- Assessor Parcel Number 01000558010005
Ownership History
Purchase Details
Home Financials for this Owner
Home Financials are based on the most recent Mortgage that was taken out on this home.Purchase Details
Home Financials for this Owner
Home Financials are based on the most recent Mortgage that was taken out on this home.Purchase Details
Home Financials for this Owner
Home Financials are based on the most recent Mortgage that was taken out on this home.Purchase Details
Purchase Details
Home Financials for this Owner
Home Financials are based on the most recent Mortgage that was taken out on this home.Similar Homes in Bismarck, ND
Home Values in the Area
Average Home Value in this Area
Purchase History
| Date | Type | Sale Price | Title Company |
|---|---|---|---|
| Warranty Deed | $325,000 | Quality Title | |
| Warranty Deed | $260,000 | None Available | |
| Warranty Deed | -- | -- | |
| Warranty Deed | $167,900 | -- | |
| Warranty Deed | -- | None Available |
Mortgage History
| Date | Status | Loan Amount | Loan Type |
|---|---|---|---|
| Open | $319,113 | FHA | |
| Previous Owner | $50,000 | Credit Line Revolving | |
| Previous Owner | $19,800 | New Conventional | |
| Previous Owner | $177,386 | FHA | |
| Previous Owner | $168,434 | FHA | |
| Previous Owner | $166,120 | FHA | |
| Previous Owner | $27,518 | New Conventional | |
| Previous Owner | $27,818 | Unknown | |
| Previous Owner | $20,625 | Unknown | |
| Previous Owner | $110,000 | Adjustable Rate Mortgage/ARM |
Property History
| Date | Event | Price | Change | Sq Ft Price |
|---|---|---|---|---|
| 02/26/2025 02/26/25 | Sold | -- | -- | -- |
| 01/13/2025 01/13/25 | Pending | -- | -- | -- |
| 11/07/2024 11/07/24 | For Sale | $339,900 | +30.7% | $186 / Sq Ft |
| 09/10/2018 09/10/18 | Sold | -- | -- | -- |
| 08/08/2018 08/08/18 | Pending | -- | -- | -- |
| 07/10/2018 07/10/18 | For Sale | $260,000 | -- | $142 / Sq Ft |
Tax History Compared to Growth
Tax History
| Year | Tax Paid | Tax Assessment Tax Assessment Total Assessment is a certain percentage of the fair market value that is determined by local assessors to be the total taxable value of land and additions on the property. | Land | Improvement |
|---|---|---|---|---|
| 2024 | $2,595 | $128,600 | $28,000 | $100,600 |
| 2023 | $3,008 | $128,600 | $28,000 | $100,600 |
| 2022 | $2,626 | $120,850 | $28,000 | $92,850 |
| 2021 | $3,238 | $126,250 | $26,000 | $100,250 |
| 2020 | $2,702 | $122,550 | $26,000 | $96,550 |
| 2019 | $2,534 | $119,000 | $0 | $0 |
| 2018 | $2,452 | $119,000 | $26,000 | $93,000 |
| 2017 | $2,252 | $119,000 | $26,000 | $93,000 |
| 2016 | $2,252 | $119,000 | $21,000 | $98,000 |
| 2014 | -- | $107,400 | $0 | $0 |
Agents Affiliated with this Home
-
Stacy Suedel
S
Seller's Agent in 2025
Stacy Suedel
Realty One Group - Encore
(701) 226-9004
59 Total Sales
-
RYAN WOLF
R
Buyer's Agent in 2025
RYAN WOLF
CENTURY 21 Morrison Realty
(701) 202-7902
111 Total Sales
-
JUDY MASLOWSKI
J
Seller's Agent in 2018
JUDY MASLOWSKI
BIANCO REALTY, INC.
(701) 400-7516
347 Total Sales
-
S
Buyer's Agent in 2018
STACY WALCH
eXp Realty
Map
Source: Bismarck Mandan Board of REALTORS®
MLS Number: 3338854
APN: 0558-010-005
- 325 Weatherby Way
- 2910 Ontario Ln
- 2968 Ontario Ln
- 121 Interstate Ave
- 2511 Stevens St
- 3212 Aspen Ln
- 128 Cherry Ln
- 3048 Ontario Ln
- 3064 Ontario Ln
- 228 W Turnpike Ave Unit 5
- 215 Aspen Ave
- 2126 N Kavaney Dr Unit 10
- 606 W Turnpike Ave
- 2135 N Washington St Unit 7
- 109 E Brandon Dr
- 304 Aspen Ave
- 314 Aspen Ave
- 3020 Manitoba Ln
- 2106 N Kavaney Dr Unit 4
- 2106 N Kavaney Dr Unit 6
