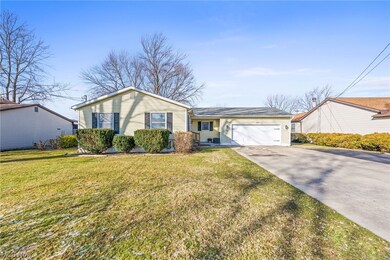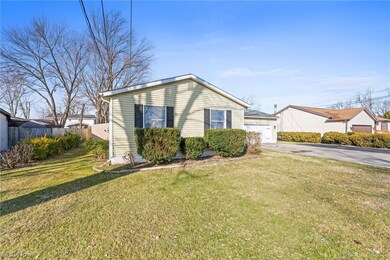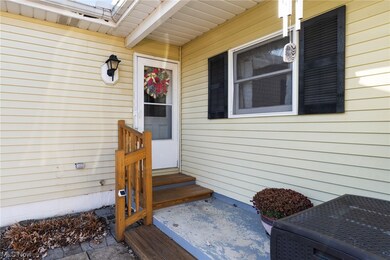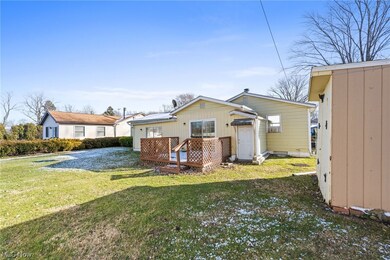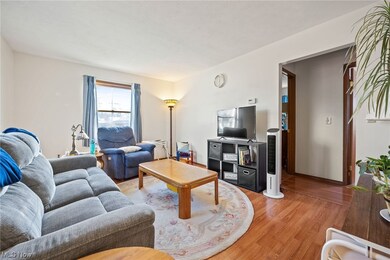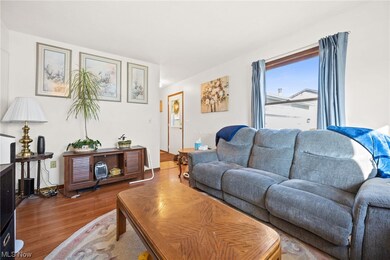
308 Wetmore Ave Painesville, OH 44077
Estimated Value: $193,000 - $278,000
Highlights
- No HOA
- Forced Air Heating System
- 1-Story Property
- 2 Car Attached Garage
- Wood Burning Fireplace
About This Home
As of January 2024Welcome to this charming 3-4 bedroom ranch nestled in Grand River Village, offering the luxury of three full bathrooms. With over 1,800 square feet and a full basement brimming with potential living space, this home is a haven of possibilities.
Step inside to discover both a spacious living room and a cozy family room featuring a woodburning fireplace, perfect for creating warm and inviting spaces. The primary bedroom boasts two closets and a bath en suite, providing a serene retreat. Two additional bedrooms on this level share a well-appointed full bath.
The eat-in kitchen, complete with all appliances, is generously sized. A 3-season sunroom off the back of the home adds a touch of tranquility, while a workshop or office area, accessible via the attached two-car garage, enhances the home's versatility.
Venture downstairs to find another full bath, convenient laundry facilities, a kitchenette/wet bar, and a potential 4th bedroom. This bright and cheery home combines charm with functionality, offering endless possibilities for personalized touches. Don't miss the chance to call 308 Wetmore Ave home.
Last Agent to Sell the Property
Keller Williams Greater Cleveland Northeast Brokerage Phone: 440-669-7343 License #2018000956 Listed on: 12/21/2023

Home Details
Home Type
- Single Family
Est. Annual Taxes
- $2,660
Year Built
- Built in 1986
Lot Details
- 0.25 Acre Lot
Parking
- 2 Car Attached Garage
- Garage Door Opener
Home Design
- Block Foundation
- Fiberglass Roof
- Asphalt Roof
- Vinyl Siding
Interior Spaces
- 1-Story Property
- Wood Burning Fireplace
- Family Room with Fireplace
Kitchen
- Range
- Microwave
- Dishwasher
Bedrooms and Bathrooms
- 4 Bedrooms | 3 Main Level Bedrooms
- 3 Full Bathrooms
Partially Finished Basement
- Basement Fills Entire Space Under The House
- Laundry in Basement
Utilities
- Forced Air Heating System
- Heating System Uses Gas
Community Details
- No Home Owners Association
- Ge Meigs Sub Subdivision
Listing and Financial Details
- Assessor Parcel Number 13-A-009-0-00-053-0
Ownership History
Purchase Details
Home Financials for this Owner
Home Financials are based on the most recent Mortgage that was taken out on this home.Purchase Details
Similar Homes in Painesville, OH
Home Values in the Area
Average Home Value in this Area
Purchase History
| Date | Buyer | Sale Price | Title Company |
|---|---|---|---|
| Dominish Robert | $180,000 | None Listed On Document | |
| Dominish Gary | -- | -- |
Mortgage History
| Date | Status | Borrower | Loan Amount |
|---|---|---|---|
| Open | Dominish Robert | $171,000 | |
| Previous Owner | Dominish Gary J | $133,200 | |
| Previous Owner | Dominish Gary | $105,075 |
Property History
| Date | Event | Price | Change | Sq Ft Price |
|---|---|---|---|---|
| 01/31/2024 01/31/24 | Sold | $180,000 | -2.7% | $63 / Sq Ft |
| 01/02/2024 01/02/24 | Pending | -- | -- | -- |
| 01/02/2024 01/02/24 | For Sale | $185,000 | 0.0% | $65 / Sq Ft |
| 12/21/2023 12/21/23 | For Sale | $185,000 | -- | $65 / Sq Ft |
Tax History Compared to Growth
Tax History
| Year | Tax Paid | Tax Assessment Tax Assessment Total Assessment is a certain percentage of the fair market value that is determined by local assessors to be the total taxable value of land and additions on the property. | Land | Improvement |
|---|---|---|---|---|
| 2023 | $5,070 | $53,170 | $7,060 | $46,110 |
| 2022 | $2,660 | $53,170 | $7,060 | $46,110 |
| 2021 | $2,669 | $53,170 | $7,060 | $46,110 |
| 2020 | $2,676 | $47,470 | $6,300 | $41,170 |
| 2019 | $2,701 | $47,470 | $6,300 | $41,170 |
| 2018 | $2,710 | $49,040 | $12,350 | $36,690 |
| 2017 | $2,926 | $49,040 | $12,350 | $36,690 |
| 2016 | $2,689 | $49,040 | $12,350 | $36,690 |
| 2015 | $2,504 | $49,040 | $12,350 | $36,690 |
| 2014 | $2,551 | $49,040 | $12,350 | $36,690 |
| 2013 | $2,551 | $49,040 | $12,350 | $36,690 |
Agents Affiliated with this Home
-
Claire Jazbec

Seller's Agent in 2024
Claire Jazbec
Keller Williams Greater Cleveland Northeast
(440) 669-7343
390 Total Sales
-
Cindy Kriynovich

Buyer's Agent in 2024
Cindy Kriynovich
HomeSmart Real Estate Momentum LLC
(440) 821-6537
130 Total Sales
Map
Source: MLS Now
MLS Number: 5007953
APN: 13-A-009-0-00-053
- 126 Wetmore Ave
- 709 River St
- 76 Grand Key Dr
- 0 Strother Ave Unit 4473898
- 203 and 209 River St
- 37 Blue Heron Ct
- 25 Blue Heron Ct
- 19 Blue Heron Ct
- 49 Blue Heron Ct
- 55 Blue Heron Ct
- 12 Blue Heron Ct
- 30 Blue Heron Ct
- 18 Blue Heron Ct
- 24 Blue Heron Ct
- 36 Blue Heron Ct
- 9590 Lake Shore Blvd
- 191 Raintree Ln
- 42 Blue Heron Ct
- 0 Richmond Rd Unit 4293023
- 54 Blue Heron Ct
- 308 Wetmore Ave
- 310 Wetmore Ave
- 304 Wetmore Ave
- 309 Singer Ave
- 307 Singer Ave
- 317 Wetmore Ave
- 704 Meigs Ave
- 321 Wetmore Ave
- 325 Wetmore Ave
- 325 Wetmore Ave Unit 1
- 331 Wetmore Ave
- 621 Meigs Ave
- 710 Meigs Ave
- 335 Wetmore Ave
- 705 Meigs Ave
- 333 Singer Ave Unit B
- 227 Singer Ave
- 339 Wetmore Ave
- 314 Morrell Ave
- 625 Carson St

