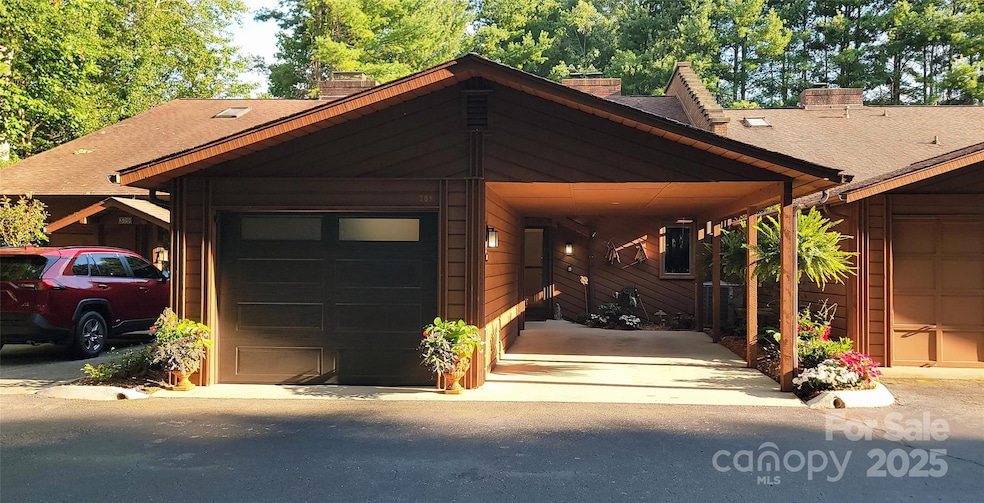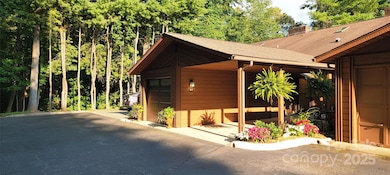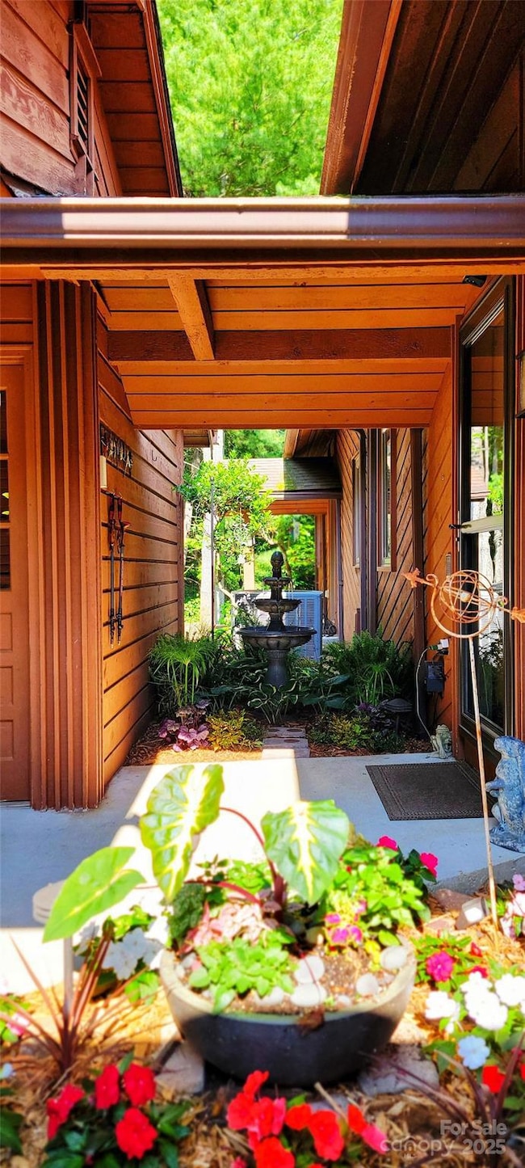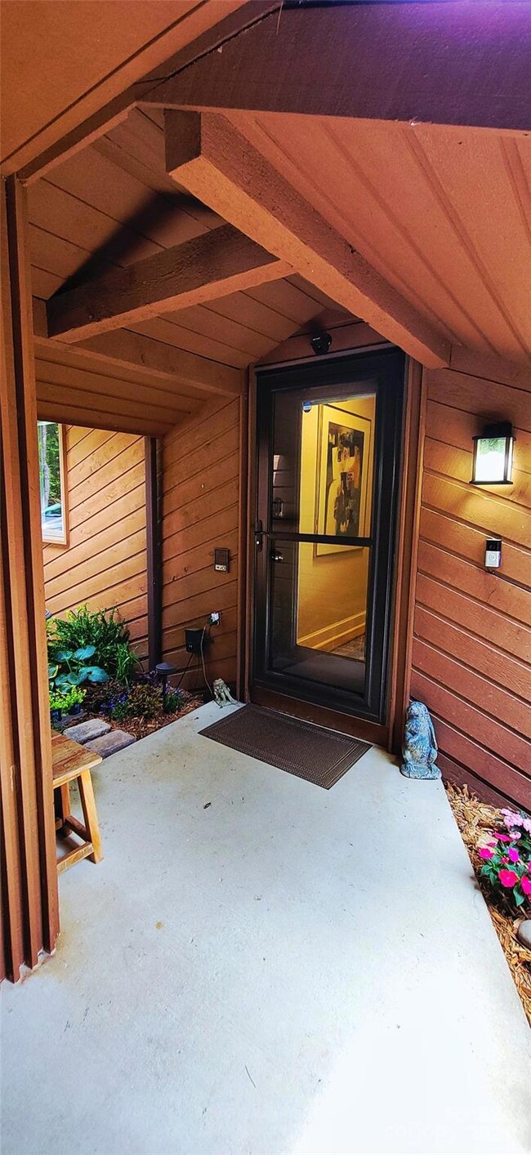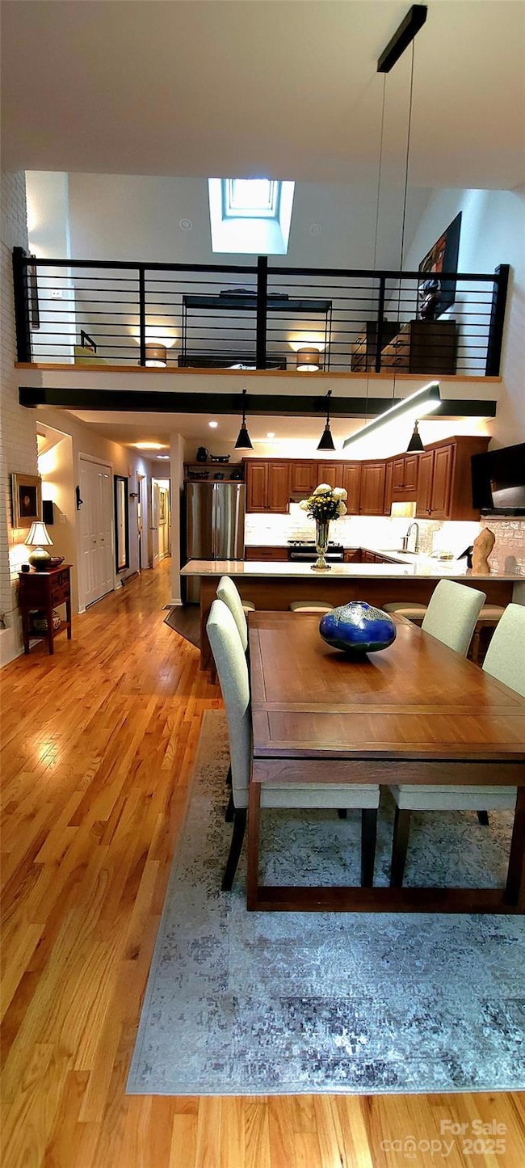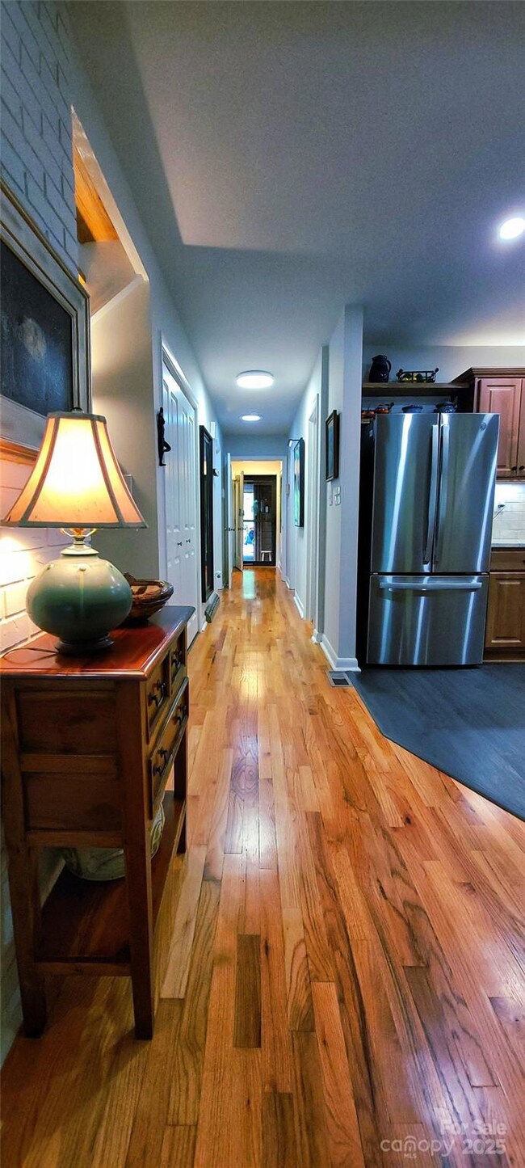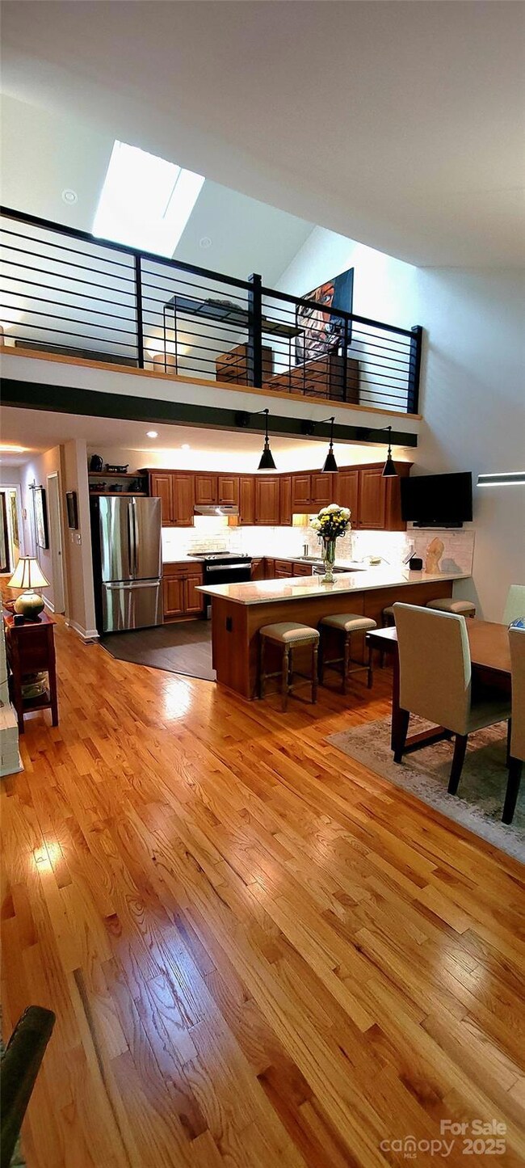308 Woodfield Dr Unit 8C Asheville, NC 28803
Estimated payment $4,042/month
Highlights
- Open Floorplan
- Deck
- Wooded Lot
- Mountain View
- Contemporary Architecture
- Bamboo Flooring
About This Home
Welcome to Woodfield Condominiums a thoughtfully designed community ideally located just minutes from both downtown Asheville and Fairview. This expansive 3 bedroom, 4 bath home with a large office/flex room in the basement offers nearly 3,000 sqft of beautifully updated living space, blending comfort, function, and style. Enjoy multiple indoor and outdoor living areas, including upper and lower solariums, a sunny deck with a retractable Sunsetter awning, a lower level patio, and both a carport and garage. Inside, the home shines with meticulous updates: a renovated kitchen with granite countertops and stainless appliances, updated bathrooms, new flooring, interior doors, staircases, and banisters. You'll also appreciate the upgraded windows and doors, new HVAC system, Bali shades, storm doors, solar tube, and remote-controlled skylight and window shades in the loft. From the quality finishes to the generous layout, this move-in-ready home is a rare find in an unbeatable location.
Listing Agent
Homecoin.com Brokerage Email: info+nc@homecoin.com License #230926 Listed on: 05/28/2025
Property Details
Home Type
- Condominium
Est. Annual Taxes
- $1,690
Year Built
- Built in 1983
Lot Details
- Back Yard Fenced
- Wooded Lot
HOA Fees
- $484 Monthly HOA Fees
Parking
- 1 Car Detached Garage
- 1 Detached Carport Space
- Garage Door Opener
Home Design
- Contemporary Architecture
- Tri-Level Property
- Entry on the 1st floor
- Slab Foundation
- Composition Roof
- Hardboard
Interior Spaces
- Open Floorplan
- Wet Bar
- Ceiling Fan
- Skylights
- Wood Burning Fireplace
- Insulated Windows
- Window Treatments
- Window Screens
- Sliding Doors
- Insulated Doors
- Entrance Foyer
- Living Room with Fireplace
- Den with Fireplace
- Storage
- Mountain Views
- Home Security System
Kitchen
- Breakfast Bar
- Electric Oven
- Self-Cleaning Oven
- Electric Cooktop
- Microwave
- Dishwasher
- Kitchen Island
Flooring
- Bamboo
- Wood
- Tile
- Vinyl
Bedrooms and Bathrooms
- Split Bedroom Floorplan
- Walk-In Closet
- 4 Full Bathrooms
Laundry
- Laundry Room
- Washer and Dryer
- ENERGY STAR Qualified Washer
Finished Basement
- Walk-Out Basement
- Natural lighting in basement
Accessible Home Design
- More Than Two Accessible Exits
- Raised Toilet
Eco-Friendly Details
- ENERGY STAR Qualified Equipment
Outdoor Features
- Balcony
- Deck
- Enclosed Glass Porch
- Patio
Utilities
- Forced Air Heating and Cooling System
- Vented Exhaust Fan
- Heat Pump System
- Underground Utilities
- Electric Water Heater
- Cable TV Available
Listing and Financial Details
- Assessor Parcel Number 9667-55-1021-C00C8
Community Details
Overview
- Woodfield Condominium Association
- Woodfield Condos Subdivision
- Mandatory home owners association
Recreation
- Tennis Courts
- Community Pool
Security
- Storm Doors
- Carbon Monoxide Detectors
Map
Home Values in the Area
Average Home Value in this Area
Tax History
| Year | Tax Paid | Tax Assessment Tax Assessment Total Assessment is a certain percentage of the fair market value that is determined by local assessors to be the total taxable value of land and additions on the property. | Land | Improvement |
|---|---|---|---|---|
| 2025 | $1,690 | $268,300 | -- | $268,300 |
| 2024 | $1,690 | $268,300 | -- | $268,300 |
| 2023 | $1,690 | $268,300 | $0 | $268,300 |
| 2022 | $1,795 | $298,900 | $0 | $0 |
| 2021 | $1,795 | $298,900 | $0 | $0 |
| 2020 | $1,795 | $275,300 | $0 | $0 |
| 2019 | $1,795 | $275,300 | $0 | $0 |
| 2018 | $1,795 | $275,300 | $0 | $0 |
| 2017 | $1,795 | $235,000 | $0 | $0 |
| 2016 | $1,685 | $0 | $0 | $0 |
| 2015 | $1,685 | $235,000 | $0 | $0 |
| 2014 | $1,841 | $256,800 | $0 | $0 |
Property History
| Date | Event | Price | List to Sale | Price per Sq Ft | Prior Sale |
|---|---|---|---|---|---|
| 06/11/2025 06/11/25 | Price Changed | $649,000 | -3.9% | $216 / Sq Ft | |
| 05/28/2025 05/28/25 | For Sale | $675,000 | +53.4% | $225 / Sq Ft | |
| 04/26/2022 04/26/22 | Sold | $440,000 | -4.3% | $147 / Sq Ft | View Prior Sale |
| 04/12/2022 04/12/22 | Pending | -- | -- | -- | |
| 04/09/2022 04/09/22 | For Sale | $459,900 | +91.6% | $153 / Sq Ft | |
| 03/01/2016 03/01/16 | Sold | $240,000 | -5.9% | $82 / Sq Ft | View Prior Sale |
| 01/11/2016 01/11/16 | Pending | -- | -- | -- | |
| 03/22/2015 03/22/15 | For Sale | $255,000 | -- | $87 / Sq Ft |
Purchase History
| Date | Type | Sale Price | Title Company |
|---|---|---|---|
| Warranty Deed | $214,500 | None Listed On Document | |
| Warranty Deed | $240,000 | None Available | |
| Warranty Deed | $215,000 | -- | |
| Warranty Deed | $162,000 | -- |
Mortgage History
| Date | Status | Loan Amount | Loan Type |
|---|---|---|---|
| Previous Owner | $193,500 | Fannie Mae Freddie Mac | |
| Previous Owner | $112,000 | No Value Available |
Source: Canopy MLS (Canopy Realtor® Association)
MLS Number: 4264243
APN: 9667-55-1021-C00C8
- 306 Woodfield Dr
- 507 Woodfield Dr Unit 7
- 302 Woodfield Dr Unit 2
- 402 Woodfield Dr Unit D2
- 204 Woodfield Dr
- 603 Rose Hill Rd
- 23 Cedarwood Trail Unit B
- 44 Cedar Trail
- 35 Cedarcliff Cir
- 17 Azalea Terrace
- 52 Reynolda Dr
- 208 Charlotte Hwy Unit 301
- 22 Cedarcliff Cir
- 1 Timberlake Dr Unit CIV1
- 15 Cedar Trail
- 8 Willow Tree Run Unit 8
- 16 Timberlake Dr
- 308 Jenna Clare Ln
- 311 Jenna Clare Ln
- 301 Jenna Clare Ln
- 508 Sycamore Br Rd
- 32 Olde Eastwood Village Blvd
- 6 Hunters Ridge Dr Unit ID1330188P
- 2000 Olde Eastwood Village Blvd Unit 305
- 1120 Gashes Ridge Ln
- 1 Overton Way
- 44 Broadview Ave
- 1906 River Ridge Dr
- 4 Maple Leaf Ct
- 35 Crayton Park Dr
- 4110 Verde Vista Cir
- 301 Abbey Cir
- 103 Stardust Dr Unit 205
- 111 Switchgrass Loop Unit Aria
- 2 Reeds Creek Rd Unit Hayden
- 2 Reeds Creek Rd Unit Cali
- 102 La Mancha Dr
- 13 Parker Rd
- 9 Unaka Ave Unit Upstairs
- 98 Woodstream Ln
