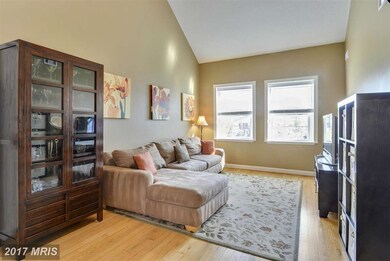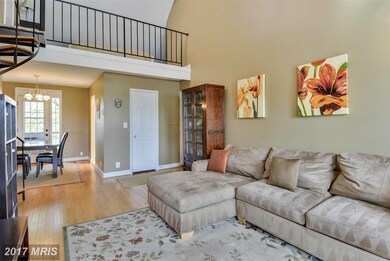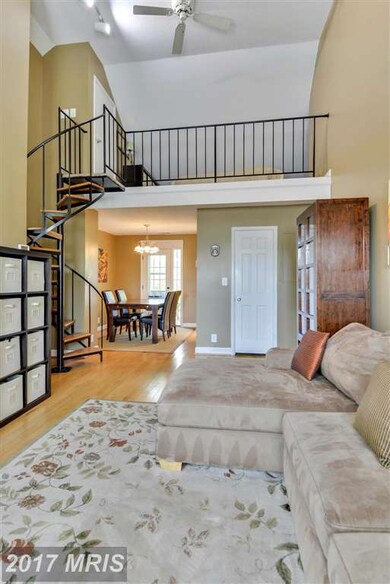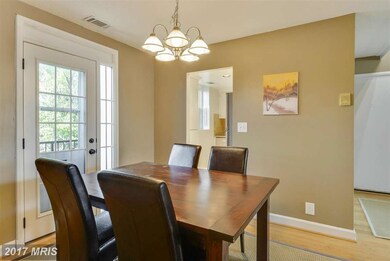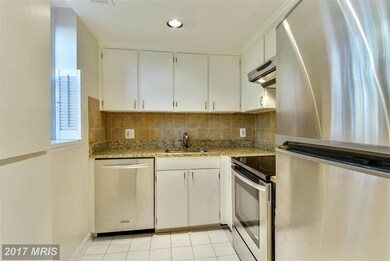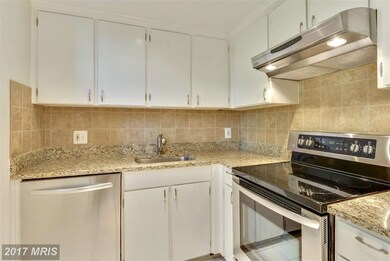
3080 S Abingdon St Unit C1 Arlington, VA 22206
Fairlington NeighborhoodHighlights
- Open Floorplan
- Curved or Spiral Staircase
- Cathedral Ceiling
- Gunston Middle School Rated A-
- Colonial Architecture
- 4-minute walk to Fort Reynolds Park
About This Home
As of October 2016Move-in ready 1 bedroom and loft w/1,000 sq ft of living space in great location. Main level with wood floors, new windows, tankless water heater and attic storage space. Updated kitchen w/Granite, SS Appliances & pantry. Updated ceramic tile bathroom, NEW washer/dryer in unit. Spacious bedroom w/2 closets. Loft area perfect for guest area or office. Fee includes outdoor pool, tennis, club house.
Property Details
Home Type
- Condominium
Est. Annual Taxes
- $2,987
Year Built
- Built in 1944
HOA Fees
- $300 Monthly HOA Fees
Home Design
- Colonial Architecture
- Brick Exterior Construction
- Asphalt Roof
- Concrete Perimeter Foundation
Interior Spaces
- 1,008 Sq Ft Home
- Property has 2 Levels
- Open Floorplan
- Curved or Spiral Staircase
- Cathedral Ceiling
- Ceiling Fan
- Double Pane Windows
- Window Treatments
- Living Room
- Dining Room
- Loft
- Storage Room
- Stacked Washer and Dryer
- Wood Flooring
Kitchen
- Electric Oven or Range
- Dishwasher
- Upgraded Countertops
Bedrooms and Bathrooms
- 1 Main Level Bedroom
- En-Suite Primary Bedroom
- 1 Full Bathroom
Parking
- On-Street Parking
- Rented or Permit Required
Schools
- Claremont Elementary School
- Gunston Middle School
- Wakefield High School
Utilities
- Forced Air Heating and Cooling System
- Tankless Water Heater
- Cable TV Available
Additional Features
- Balcony
- Property is in very good condition
Listing and Financial Details
- Assessor Parcel Number 29-012-046
Community Details
Overview
- Association fees include exterior building maintenance, management, insurance, pool(s), trash, water
- Low-Rise Condominium
- Fairlington Villages Community
- Fairlington Villages Subdivision
- The community has rules related to alterations or architectural changes, parking rules
Amenities
- Common Area
- Community Center
Recreation
- Tennis Courts
- Community Playground
- Community Pool
- Jogging Path
Ownership History
Purchase Details
Home Financials for this Owner
Home Financials are based on the most recent Mortgage that was taken out on this home.Purchase Details
Home Financials for this Owner
Home Financials are based on the most recent Mortgage that was taken out on this home.Purchase Details
Home Financials for this Owner
Home Financials are based on the most recent Mortgage that was taken out on this home.Purchase Details
Home Financials for this Owner
Home Financials are based on the most recent Mortgage that was taken out on this home.Similar Homes in the area
Home Values in the Area
Average Home Value in this Area
Purchase History
| Date | Type | Sale Price | Title Company |
|---|---|---|---|
| Warranty Deed | $300,000 | Champion Title & Stlmnts Inc | |
| Interfamily Deed Transfer | -- | None Available | |
| Warranty Deed | $300,000 | Attorney | |
| Warranty Deed | $325,000 | -- | |
| Deed | $205,000 | -- |
Mortgage History
| Date | Status | Loan Amount | Loan Type |
|---|---|---|---|
| Open | $240,000 | New Conventional | |
| Previous Owner | $303,000 | New Conventional | |
| Previous Owner | $320,681 | FHA | |
| Previous Owner | $45,000 | Credit Line Revolving | |
| Previous Owner | $255,000 | Adjustable Rate Mortgage/ARM | |
| Previous Owner | $184,500 | No Value Available |
Property History
| Date | Event | Price | Change | Sq Ft Price |
|---|---|---|---|---|
| 04/10/2025 04/10/25 | Rented | $2,300 | 0.0% | -- |
| 04/08/2025 04/08/25 | Under Contract | -- | -- | -- |
| 04/02/2025 04/02/25 | For Rent | $2,300 | 0.0% | -- |
| 04/01/2025 04/01/25 | Under Contract | -- | -- | -- |
| 03/29/2025 03/29/25 | For Rent | $2,300 | 0.0% | -- |
| 03/27/2025 03/27/25 | Under Contract | -- | -- | -- |
| 03/27/2025 03/27/25 | For Rent | $2,300 | 0.0% | -- |
| 10/17/2016 10/17/16 | Sold | $300,000 | 0.0% | $298 / Sq Ft |
| 09/12/2016 09/12/16 | Pending | -- | -- | -- |
| 09/06/2016 09/06/16 | For Sale | $300,000 | 0.0% | $298 / Sq Ft |
| 09/05/2016 09/05/16 | Off Market | $300,000 | -- | -- |
Tax History Compared to Growth
Tax History
| Year | Tax Paid | Tax Assessment Tax Assessment Total Assessment is a certain percentage of the fair market value that is determined by local assessors to be the total taxable value of land and additions on the property. | Land | Improvement |
|---|---|---|---|---|
| 2024 | $4,098 | $396,700 | $58,500 | $338,200 |
| 2023 | $4,086 | $396,700 | $58,500 | $338,200 |
| 2022 | $3,777 | $366,700 | $58,500 | $308,200 |
| 2021 | $3,630 | $352,400 | $52,700 | $299,700 |
| 2020 | $3,394 | $330,800 | $52,700 | $278,100 |
| 2019 | $3,168 | $308,800 | $48,400 | $260,400 |
| 2018 | $3,107 | $308,800 | $48,400 | $260,400 |
| 2017 | $3,081 | $306,300 | $48,400 | $257,900 |
| 2016 | $2,987 | $301,400 | $48,400 | $253,000 |
| 2015 | $2,763 | $277,400 | $48,400 | $229,000 |
| 2014 | $2,763 | $277,400 | $48,400 | $229,000 |
Agents Affiliated with this Home
-
Courtney Parks

Seller's Agent in 2025
Courtney Parks
Allegiance Property Management
1 Total Sale
-
Alexandra Peterson

Buyer's Agent in 2025
Alexandra Peterson
NHT Real Estate LLC
(443) 603-5987
1 in this area
25 Total Sales
-
Judy Radvanyi

Seller's Agent in 2016
Judy Radvanyi
McEnearney Associates
(703) 405-9456
47 Total Sales
-
Chris Craddock

Buyer's Agent in 2016
Chris Craddock
EXP Realty, LLC
(571) 540-7888
5 in this area
1,630 Total Sales
Map
Source: Bright MLS
MLS Number: 1001614847
APN: 29-012-046
- 3020 S Buchanan St Unit B1
- 3031 S Columbus St Unit C2
- 2922 S Buchanan St Unit C1
- 2865 S Abingdon St
- 2990 S Columbus St
- 2858 S Abingdon St
- 2949 S Columbus St Unit A1
- 2923 S Woodstock St Unit D
- 2921 F S Woodley St
- 3315 Wyndham Cir Unit 3223
- 3315 Wyndham Cir Unit 1223
- 3315 Wyndham Cir Unit 4236
- 3313 Wyndham Cir Unit 4209
- 3313 Wyndham Cir Unit 3210
- 3313 Wyndham Cir Unit 1218
- 4811 29th St S Unit B2
- 3310 Wyndham Cir Unit 111
- 4904 29th Rd S Unit A2
- 3311 Wyndham Cir Unit 1199
- 2862 S Buchanan St Unit B2

