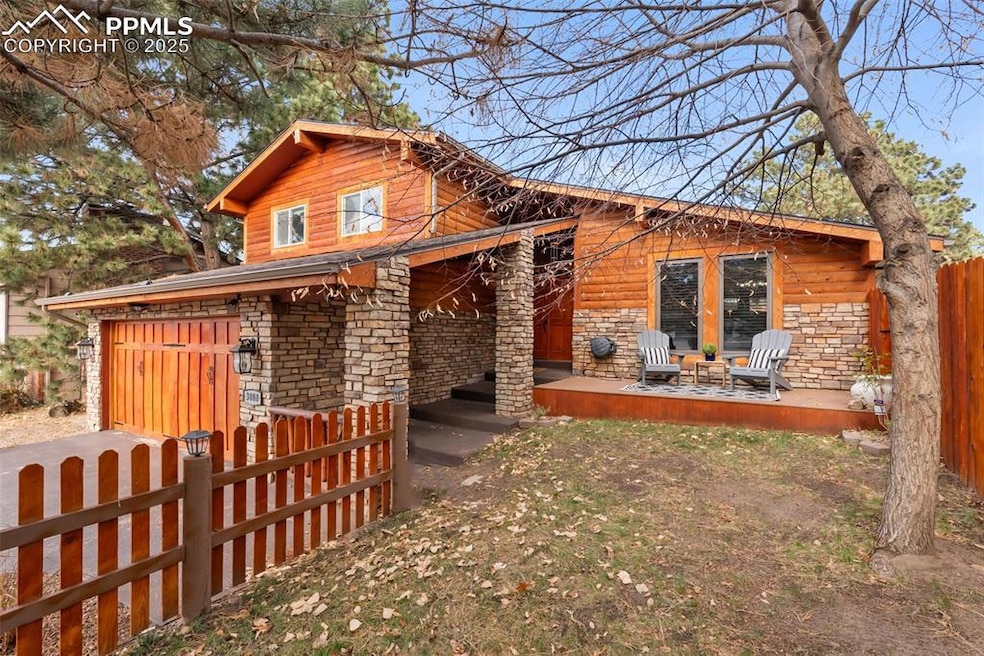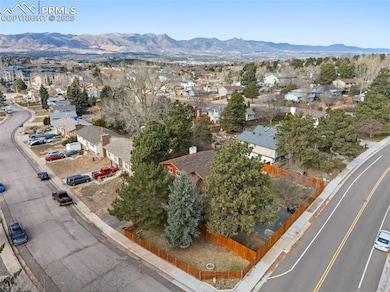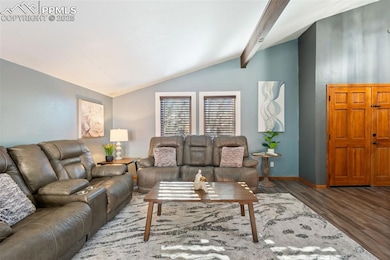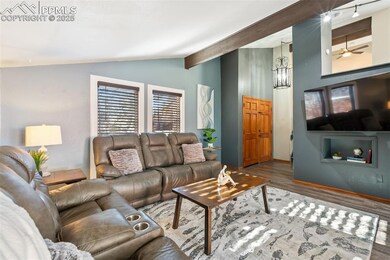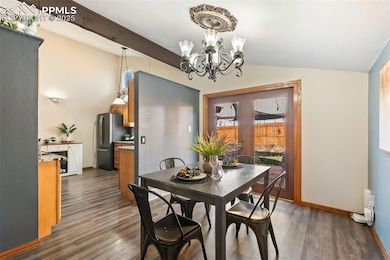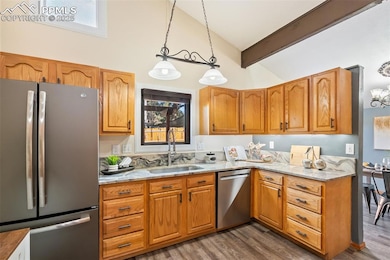3080 Squaw Valley Dr Colorado Springs, CO 80918
Vista Grande NeighborhoodEstimated payment $2,756/month
Highlights
- 2 Car Attached Garage
- Forced Air Heating and Cooling System
- Level Lot
About This Home
Meet the house that refuses to be bland. The rock and log exterior gives it instant mountain character, and inside, vinyl floors run through the entire home so everything feels pulled together without you having to pretend to enjoy carpet. The kitchen has sharp countertops and opens out to the yard through French doors off the dining area. Storage is dialed in thanks to several sheds, including one attached to the house because life is easier when your stuff isn’t scattered to the wind. Upstairs, the primary bedroom adds its own perk with a private deck that lets you sneak outside with coffee, wine, or whatever keeps you functional. The lower level gives you a second family room centered around a wood stove that basically laughs in winter’s face. Down in the basement, you’ll find a legit junior suite with its own bathroom and a real walk-in closet, not some sad hall shelf situation. Then you step into the backyard and everything gets better. Corner lot. Tons of space. A basketball court. And the crown jewel: a legit, full-blown treehouse. Not a rickety platform you’d be scared to step on. A real hangout spot that turns adults into kids and kids into legends. The neighborhood is friendly, the location sits dead-center in Colorado Springs, and getting anywhere is a breeze. If you want a home with personality, space to actually live your life, and a backyard that guarantees your house is the one people talk about, this is the one.
Listing Agent
Sailing Stone Real Estate LLC Brokerage Phone: 719-339-4088 Listed on: 11/25/2025
Home Details
Home Type
- Single Family
Est. Annual Taxes
- $1,392
Year Built
- Built in 1972
Lot Details
- 8,002 Sq Ft Lot
- Level Lot
Parking
- 2 Car Attached Garage
- Driveway
Home Design
- Shingle Roof
- Cedar Siding
- Stone Siding
Interior Spaces
- 1,955 Sq Ft Home
- 4-Story Property
- Partial Basement
- Laundry on lower level
Kitchen
- Self-Cleaning Oven
- Microwave
- Dishwasher
- Disposal
Bedrooms and Bathrooms
- 4 Bedrooms
Schools
- Fremont Elementary School
- Russell Middle School
- Doherty High School
Utilities
- Forced Air Heating and Cooling System
- Phone Available
Map
Home Values in the Area
Average Home Value in this Area
Tax History
| Year | Tax Paid | Tax Assessment Tax Assessment Total Assessment is a certain percentage of the fair market value that is determined by local assessors to be the total taxable value of land and additions on the property. | Land | Improvement |
|---|---|---|---|---|
| 2025 | $1,392 | $30,800 | -- | -- |
| 2024 | $1,278 | $29,460 | $5,700 | $23,760 |
| 2022 | $1,190 | $21,270 | $5,060 | $16,210 |
| 2021 | $1,291 | $21,880 | $5,210 | $16,670 |
| 2020 | $1,285 | $18,930 | $4,530 | $14,400 |
| 2019 | $1,278 | $18,930 | $4,530 | $14,400 |
| 2018 | $1,176 | $16,030 | $3,810 | $12,220 |
| 2017 | $1,114 | $16,030 | $3,810 | $12,220 |
| 2016 | $885 | $15,270 | $3,940 | $11,330 |
| 2015 | $882 | $15,270 | $3,940 | $11,330 |
| 2014 | $835 | $13,880 | $3,890 | $9,990 |
Property History
| Date | Event | Price | List to Sale | Price per Sq Ft |
|---|---|---|---|---|
| 11/25/2025 11/25/25 | For Sale | $500,000 | -- | $256 / Sq Ft |
Purchase History
| Date | Type | Sale Price | Title Company |
|---|---|---|---|
| Warranty Deed | $500,000 | -- | |
| Warranty Deed | $163,000 | Land Title Guarantee Company | |
| Warranty Deed | $195,000 | Land Title Guarantee Company | |
| Interfamily Deed Transfer | -- | -- | |
| Warranty Deed | $121,000 | Stewart Title | |
| Trustee Deed | $102,371 | -- | |
| Warranty Deed | $95,376 | -- | |
| Deed | -- | -- |
Mortgage History
| Date | Status | Loan Amount | Loan Type |
|---|---|---|---|
| Open | $354,900 | VA | |
| Previous Owner | $160,047 | FHA | |
| Previous Owner | $156,000 | Fannie Mae Freddie Mac | |
| Previous Owner | $25,000 | No Value Available | |
| Previous Owner | $101,000 | No Value Available | |
| Previous Owner | $95,435 | FHA |
Source: Pikes Peak REALTOR® Services
MLS Number: 6390477
APN: 63153-02-022
- 3124 Squaw Valley Dr
- 3287 Squaw Valley Dr
- 3243 Red Onion Cir
- 5850 Del Paz Dr
- 5475 Villa Cir
- 5888 Eldora Dr
- 5915 Eldora Ln
- 5445 Del Paz Dr
- 3275 Bell Mountain Dr
- 5750 Red Onion Way
- 5803 New Crossings Point
- 5926 Del Paz Dr
- 5823 New Crossings Point
- 5831 New Crossings Point
- 2855 El Capitan Dr
- 3370 Bell Mountain Dr
- 3505 Brushwood Ln
- 5341 Fiesta Ln
- 5139 Villa Cir
- 2775 El Capitan Dr
- 5660 Library Ln
- 5315 Villa Cir
- 2750 Vickers Dr
- 6004 Little Johnny Dr
- 4975 El Camino Dr
- 5034 El Camino Dr Unit Liberty square
- 5020 El Camino Dr
- 4815 Garden Ranch Ln
- 2864 Dublin Blvd
- 4770 Nightingale Dr
- 2970 Maverick Dr
- 5910 Vista Ridge
- 6347 Firestar Ln
- 5270 Picket Dr
- 3820 Dolphin Cir
- 5505 Mansfield Ct
- 5505 Mansfield Ct
- 2915 Woodland Hills Dr
- 2713 Northcrest Dr
- 5638 Appalachian View
