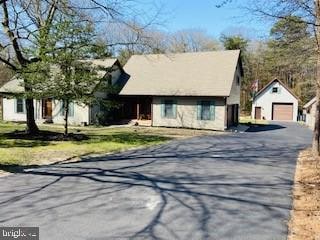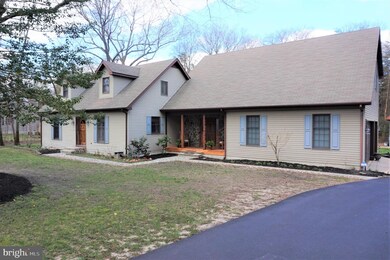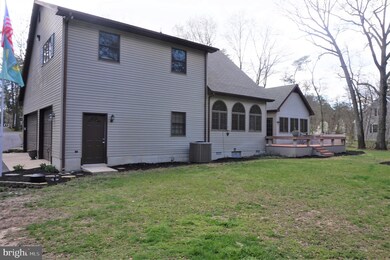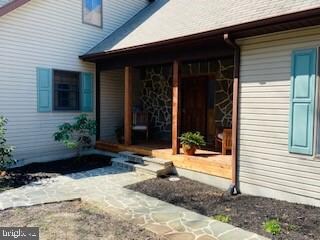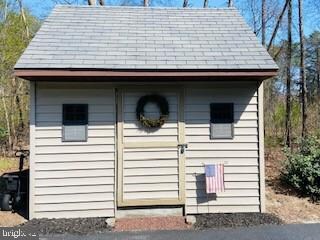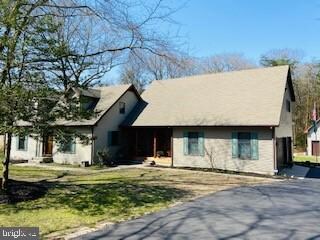
30800 River Rd Laurel, DE 19956
Highlights
- Dual Staircase
- Deck
- Partially Wooded Lot
- Cape Cod Architecture
- Vaulted Ceiling
- Main Floor Bedroom
About This Home
As of June 2021A well-maintained home with many upgrades and craftsmanship located within the quiet neighborhood of White River Estates. Features 2 Primary bedrooms and 3 entertaining areas. There is loads of storage space within the home as well as the 3 car attached garage. The detached garage with 2nd floor storage has a workshop area and there is also a separate "she shed" or play shed. New septic system is under contract for installation. Located less than a mile from Phillips Landing that gives access to the Nanticoke River and surrounded by the state-owned Nanticoke Wildlife Area with loads of activity options. Must see this home to appreciate its unique features.
Last Agent to Sell the Property
CALLAWAY FARNELL AND MOORE License #RA0001915 Listed on: 04/15/2021
Last Buyer's Agent
CALLAWAY FARNELL AND MOORE License #RA0001915 Listed on: 04/15/2021
Home Details
Home Type
- Single Family
Est. Annual Taxes
- $1,298
Year Built
- Built in 1991 | Remodeled in 1996
Lot Details
- 0.74 Acre Lot
- Lot Dimensions are 149.00 x 215.00
- Rural Setting
- North Facing Home
- Partially Wooded Lot
- Property is in excellent condition
- Property is zoned AR-1
Parking
- 4 Garage Spaces | 3 Attached and 1 Detached
- 6 Driveway Spaces
- Parking Storage or Cabinetry
- Front Facing Garage
- Side Facing Garage
Home Design
- Cape Cod Architecture
- Block Foundation
- Batts Insulation
- Architectural Shingle Roof
- Vinyl Siding
- Stick Built Home
Interior Spaces
- 3,158 Sq Ft Home
- Property has 2 Levels
- Central Vacuum
- Dual Staircase
- Wood Ceilings
- Vaulted Ceiling
- Ceiling Fan
- Skylights
- Recessed Lighting
- Fireplace With Glass Doors
- Gas Fireplace
- Insulated Windows
- Window Treatments
- Insulated Doors
- Family Room
- Living Room
- Formal Dining Room
- Loft
- Utility Room
- Attic
Kitchen
- Breakfast Area or Nook
- Electric Oven or Range
- Built-In Microwave
- Extra Refrigerator or Freezer
- Dishwasher
- Stainless Steel Appliances
- Upgraded Countertops
Flooring
- Carpet
- Laminate
- Tile or Brick
- Vinyl
Bedrooms and Bathrooms
- En-Suite Primary Bedroom
- En-Suite Bathroom
- Walk-In Closet
- Bathtub with Shower
- Walk-in Shower
Laundry
- Laundry on main level
- Electric Front Loading Dryer
- Front Loading Washer
Home Security
- Monitored
- Fire and Smoke Detector
- Flood Lights
Outdoor Features
- Deck
- Exterior Lighting
- Outbuilding
- Porch
Utilities
- Zoned Heating and Cooling
- Heat Pump System
- Heating System Powered By Leased Propane
- Water Treatment System
- Well
- Electric Water Heater
- Water Conditioner is Owned
- Site Evaluation on File
- Gravity Septic Field
- Cable TV Available
Community Details
- No Home Owners Association
- White River Estates Subdivision
Listing and Financial Details
- Tax Lot 5
- Assessor Parcel Number 432-02.00-54.00
Ownership History
Purchase Details
Home Financials for this Owner
Home Financials are based on the most recent Mortgage that was taken out on this home.Purchase Details
Purchase Details
Similar Homes in Laurel, DE
Home Values in the Area
Average Home Value in this Area
Purchase History
| Date | Type | Sale Price | Title Company |
|---|---|---|---|
| Deed | $400,000 | None Available | |
| Deed | -- | None Available | |
| Deed | -- | -- |
Mortgage History
| Date | Status | Loan Amount | Loan Type |
|---|---|---|---|
| Open | $360,000 | Stand Alone Refi Refinance Of Original Loan | |
| Closed | $360,000 | Stand Alone Refi Refinance Of Original Loan | |
| Previous Owner | $48,700 | Stand Alone Refi Refinance Of Original Loan | |
| Previous Owner | $160,000 | New Conventional |
Property History
| Date | Event | Price | Change | Sq Ft Price |
|---|---|---|---|---|
| 06/10/2025 06/10/25 | Pending | -- | -- | -- |
| 05/28/2025 05/28/25 | For Sale | $475,000 | +18.8% | $150 / Sq Ft |
| 06/03/2021 06/03/21 | Sold | $400,000 | +7.0% | $127 / Sq Ft |
| 04/19/2021 04/19/21 | Pending | -- | -- | -- |
| 04/15/2021 04/15/21 | For Sale | $374,000 | -- | $118 / Sq Ft |
Tax History Compared to Growth
Tax History
| Year | Tax Paid | Tax Assessment Tax Assessment Total Assessment is a certain percentage of the fair market value that is determined by local assessors to be the total taxable value of land and additions on the property. | Land | Improvement |
|---|---|---|---|---|
| 2024 | $1,290 | $24,450 | $1,750 | $22,700 |
| 2023 | $1,469 | $24,450 | $1,750 | $22,700 |
| 2022 | $1,278 | $24,450 | $1,750 | $22,700 |
| 2021 | $1,268 | $24,450 | $1,750 | $22,700 |
| 2020 | $1,298 | $24,450 | $1,750 | $22,700 |
| 2019 | $1,302 | $24,450 | $1,750 | $22,700 |
| 2018 | $1,419 | $24,450 | $0 | $0 |
| 2017 | $1,327 | $24,450 | $0 | $0 |
| 2016 | $1,459 | $24,450 | $0 | $0 |
| 2015 | $1,266 | $24,450 | $0 | $0 |
| 2014 | $1,128 | $24,450 | $0 | $0 |
Agents Affiliated with this Home
-
Pamela Price

Seller's Agent in 2025
Pamela Price
RE/MAX
(302) 846-0200
106 in this area
554 Total Sales
-
PHYLLIS PARKER

Seller's Agent in 2021
PHYLLIS PARKER
CALLAWAY FARNELL AND MOORE
(302) 745-1154
7 in this area
33 Total Sales
Map
Source: Bright MLS
MLS Number: DESU180662
APN: 432-02.00-54.00
- 30751 Al Jan Dr
- 30625 River Rd
- 6508 Millcreek Rd
- Lot 1 Old Sharptown Rd
- 6474 Pleasant Dr
- 6468 Pleasant Dr
- 509 Vine St
- 32818 Ellis Grove Rd
- 32725 Tussock Dr
- 32733 Tussock Dr
- 30998 S Shell Bridge Rd
- Lot C Sailors Path
- 32727 Tussock Dr
- 32722 Tussock Dr
- 7857 Holly Branch Dr
- 200 School Rd
- 7445 Ship Builders Dr
- 7445 Ship Builders Dr
- 7445 Ship Builders Dr
- 7445 Ship Builders Dr
