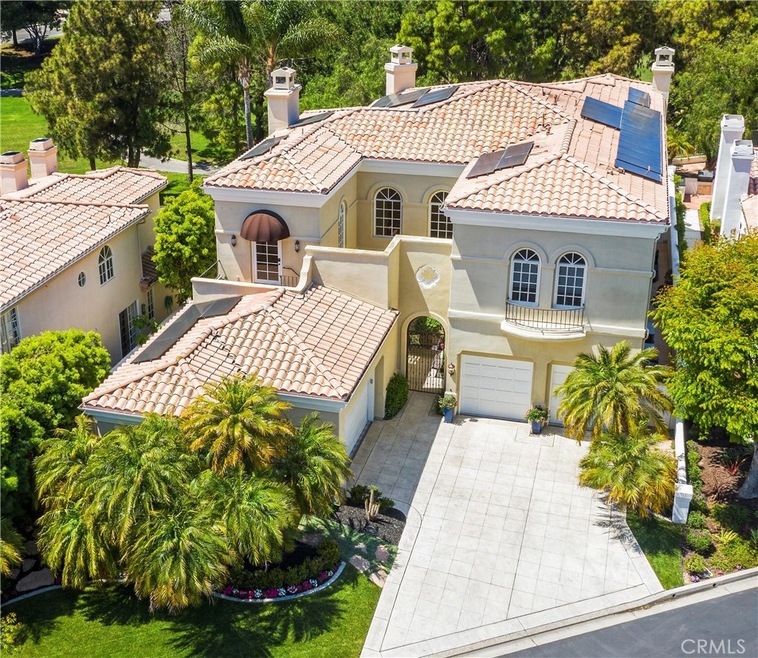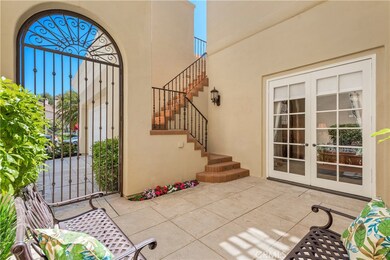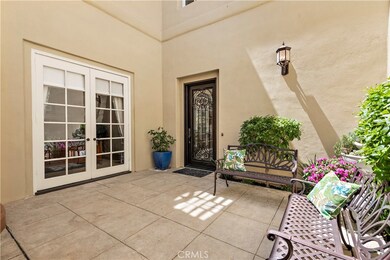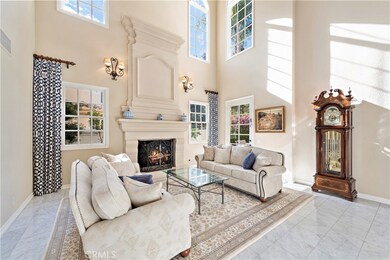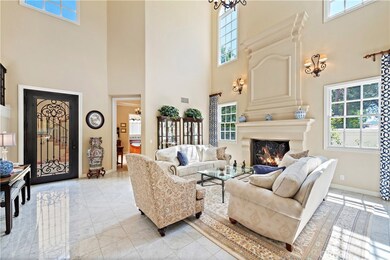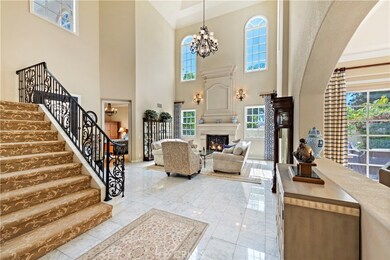
30801 Via Conquista San Juan Capistrano, CA 92675
Highlights
- Detached Guest House
- On Golf Course
- Gated with Attendant
- Harold Ambuehl Elementary School Rated A-
- Art Studio
- Heated Spa
About This Home
As of July 2020Marbella Country Club is home to this elegant 5-bdrm, 4.5 ba residence situated on a quiet CDS on the 8th fairway with breathtaking golf course views & features a 4.5 car garage & OWNED SOLAR. THE SELLER STATES THE 2019 ANNUAL ELECTRIC BILL WAS LESS THAN $300! Enter through the private courtyard & you’re greeted with comfort & elegance; high volume ceilings, Palladian windows, a dramatic foyer & living rm with an impressive masonry fireplace & a grand staircase. The spacious family rm with fireplace flows into the resort-style outdoors through two sets of French doors. There you will find an outdoor kitchen area, spool & private patios. A unique feature is the separate CASITA GUEST QUARTERS with en-suite bath & private balcony. The MAIN FLOOR BEDROOM includes an en-suite bathroom. The chef’s kitchen is complete with a center island, walk-in pantry, butler’s pantry, custom cabinetry, stainless appliances, & a breakfast nook that overlooks the rose-filled yard. The spacious formal dining room is perfect for entertaining. The UPSTAIRS OFFICE, with built-ins & drink fridge, could also be the perfect playroom. The master suite is accented by a sitting area with a fireplace. The master bath features dual sinks, a jetted tub, separate shower, tumbled marble flooring, stone counters & DUAL WALK-IN CLOSETS. Two additional bedrooms with walk-in closets share a Jack&Jill bath. NO MELLO ROOS!
Last Agent to Sell the Property
Pacific Sotheby's Int'l Realty License #00909653 Listed on: 05/06/2019

Home Details
Home Type
- Single Family
Est. Annual Taxes
- $19,393
Year Built
- Built in 1990
Lot Details
- 0.26 Acre Lot
- On Golf Course
- Cul-De-Sac
- Wrought Iron Fence
- Block Wall Fence
- Stucco Fence
- Fence is in excellent condition
- Landscaped
- Level Lot
- Front and Back Yard Sprinklers
- Private Yard
- Lawn
- Garden
- Property is zoned PC
HOA Fees
- $280 Monthly HOA Fees
Parking
- 2 Open Parking Spaces
- 5 Car Direct Access Garage
- Parking Storage or Cabinetry
- Parking Available
- Front Facing Garage
- Side Facing Garage
- Two Garage Doors
- Garage Door Opener
- Driveway
- Golf Cart Garage
Property Views
- Panoramic
- Golf Course
- Woods
- Hills
- Park or Greenbelt
- Pool
Home Design
- Mediterranean Architecture
- Turnkey
- Planned Development
- Slab Foundation
- Spanish Tile Roof
- Stucco
Interior Spaces
- 4,476 Sq Ft Home
- 2-Story Property
- Open Floorplan
- Central Vacuum
- Built-In Features
- Crown Molding
- Coffered Ceiling
- Tray Ceiling
- Cathedral Ceiling
- Ceiling Fan
- Recessed Lighting
- Plantation Shutters
- Drapes & Rods
- Palladian Windows
- French Mullion Window
- French Doors
- Panel Doors
- Formal Entry
- Family Room with Fireplace
- Living Room with Fireplace
- Formal Dining Room
- Home Office
- Loft
- Bonus Room
- Art Studio
- Storage
- Attic Fan
Kitchen
- Eat-In Country Kitchen
- Updated Kitchen
- Breakfast Area or Nook
- Walk-In Pantry
- Butlers Pantry
- Self-Cleaning Convection Oven
- Built-In Range
- Recirculated Exhaust Fan
- Warming Drawer
- Microwave
- Dishwasher
- Kitchen Island
- Granite Countertops
- Ceramic Countertops
- Utility Sink
- Disposal
Flooring
- Carpet
- Stone
- Tile
Bedrooms and Bathrooms
- 5 Bedrooms | 1 Main Level Bedroom
- Retreat
- Fireplace in Primary Bedroom
- Fireplace in Primary Bedroom Retreat
- Primary Bedroom Suite
- Walk-In Closet
- Dressing Area
- Upgraded Bathroom
- Jack-and-Jill Bathroom
- Maid or Guest Quarters
- In-Law or Guest Suite
- Granite Bathroom Countertops
- Stone Bathroom Countertops
- Makeup or Vanity Space
- Dual Sinks
- Dual Vanity Sinks in Primary Bathroom
- Private Water Closet
- Hydromassage or Jetted Bathtub
- Bathtub with Shower
- Separate Shower
- Exhaust Fan In Bathroom
Laundry
- Laundry Room
- 220 Volts In Laundry
- Gas And Electric Dryer Hookup
Home Security
- Carbon Monoxide Detectors
- Fire and Smoke Detector
Pool
- Heated Spa
- In Ground Spa
- Gunite Spa
Outdoor Features
- Balcony
- Covered patio or porch
- Exterior Lighting
- Outdoor Storage
- Outdoor Grill
Schools
- Ambuehl Elementary School
- Marco Forester Middle School
- San Juan Hills High School
Utilities
- Whole House Fan
- Forced Air Zoned Heating and Cooling System
- Heating System Uses Natural Gas
- Septic Type Unknown
Additional Features
- Detached Guest House
- Suburban Location
Listing and Financial Details
- Tax Lot 1295
- Tax Tract Number 39
- Assessor Parcel Number 65059304
Community Details
Overview
- Marbella Cc HOA, Phone Number (949) 855-1800
- Seabreeze HOA
Recreation
- Golf Course Community
Security
- Gated with Attendant
- Controlled Access
Ownership History
Purchase Details
Purchase Details
Home Financials for this Owner
Home Financials are based on the most recent Mortgage that was taken out on this home.Purchase Details
Home Financials for this Owner
Home Financials are based on the most recent Mortgage that was taken out on this home.Purchase Details
Purchase Details
Home Financials for this Owner
Home Financials are based on the most recent Mortgage that was taken out on this home.Purchase Details
Home Financials for this Owner
Home Financials are based on the most recent Mortgage that was taken out on this home.Purchase Details
Home Financials for this Owner
Home Financials are based on the most recent Mortgage that was taken out on this home.Similar Homes in San Juan Capistrano, CA
Home Values in the Area
Average Home Value in this Area
Purchase History
| Date | Type | Sale Price | Title Company |
|---|---|---|---|
| Grant Deed | -- | None Listed On Document | |
| Grant Deed | $1,750,000 | Chicago Title Company | |
| Grant Deed | $1,620,000 | Placer Title Company | |
| Grant Deed | $1,620,000 | None Available | |
| Grant Deed | $805,000 | Fidelity National Title Ins | |
| Grant Deed | $250,000 | Old Republic Title Company | |
| Grant Deed | -- | California Counties Title Co |
Mortgage History
| Date | Status | Loan Amount | Loan Type |
|---|---|---|---|
| Previous Owner | $400,000 | Credit Line Revolving | |
| Previous Owner | $1,600,000 | New Conventional | |
| Previous Owner | $1,000,000 | New Conventional | |
| Previous Owner | $1,456,380 | Adjustable Rate Mortgage/ARM | |
| Previous Owner | $279,800 | Unknown | |
| Previous Owner | $285,500 | Unknown | |
| Previous Owner | $305,000 | No Value Available | |
| Previous Owner | $225,000 | Seller Take Back | |
| Previous Owner | $551,000 | No Value Available |
Property History
| Date | Event | Price | Change | Sq Ft Price |
|---|---|---|---|---|
| 05/23/2025 05/23/25 | Pending | -- | -- | -- |
| 05/22/2025 05/22/25 | For Sale | $3,850,000 | +120.0% | $860 / Sq Ft |
| 07/30/2020 07/30/20 | Sold | $1,749,900 | 0.0% | $391 / Sq Ft |
| 07/21/2020 07/21/20 | Pending | -- | -- | -- |
| 07/18/2020 07/18/20 | Price Changed | $1,749,900 | -2.7% | $391 / Sq Ft |
| 06/05/2020 06/05/20 | Price Changed | $1,799,000 | -2.4% | $402 / Sq Ft |
| 03/18/2020 03/18/20 | Price Changed | $1,844,000 | -2.2% | $412 / Sq Ft |
| 02/21/2020 02/21/20 | Price Changed | $1,885,000 | -3.3% | $421 / Sq Ft |
| 10/07/2019 10/07/19 | Price Changed | $1,948,888 | -2.6% | $435 / Sq Ft |
| 06/08/2019 06/08/19 | Price Changed | $1,999,999 | -4.8% | $447 / Sq Ft |
| 05/06/2019 05/06/19 | For Sale | $2,099,900 | +29.6% | $469 / Sq Ft |
| 12/19/2014 12/19/14 | Sold | $1,620,000 | -1.1% | $376 / Sq Ft |
| 11/17/2014 11/17/14 | Pending | -- | -- | -- |
| 10/06/2014 10/06/14 | For Sale | $1,638,000 | -- | $380 / Sq Ft |
Tax History Compared to Growth
Tax History
| Year | Tax Paid | Tax Assessment Tax Assessment Total Assessment is a certain percentage of the fair market value that is determined by local assessors to be the total taxable value of land and additions on the property. | Land | Improvement |
|---|---|---|---|---|
| 2024 | $19,393 | $1,857,006 | $782,814 | $1,074,192 |
| 2023 | $18,938 | $1,820,595 | $767,465 | $1,053,130 |
| 2022 | $18,325 | $1,784,898 | $752,417 | $1,032,481 |
| 2021 | $17,987 | $1,749,900 | $737,663 | $1,012,237 |
| 2020 | $18,567 | $1,803,626 | $838,143 | $965,483 |
| 2019 | $18,222 | $1,768,261 | $821,709 | $946,552 |
| 2018 | $17,893 | $1,733,590 | $805,597 | $927,993 |
| 2017 | $17,730 | $1,699,599 | $789,801 | $909,798 |
| 2016 | $17,176 | $1,644,705 | $774,314 | $870,391 |
| 2015 | $16,914 | $1,620,000 | $762,683 | $857,317 |
| 2014 | $10,950 | $1,048,566 | $345,825 | $702,741 |
Agents Affiliated with this Home
-
Kevin Hood

Seller's Agent in 2025
Kevin Hood
GreenTree Properties
(949) 350-5495
1 in this area
106 Total Sales
-
Terry Harner

Seller Co-Listing Agent in 2025
Terry Harner
GreenTree Properties
(949) 422-0124
2 in this area
28 Total Sales
-
Linda Birck

Seller's Agent in 2020
Linda Birck
Pacific Sothebys
(949) 683-6553
2 in this area
25 Total Sales
-
Ryker Flint

Buyer's Agent in 2020
Ryker Flint
Ryker Flint Commercial Inc.
(310) 966-7446
2 in this area
8 Total Sales
-
Debbie Brewington

Seller's Agent in 2014
Debbie Brewington
Berkshire Hathaway HomeService
(949) 212-0733
8 in this area
33 Total Sales
Map
Source: California Regional Multiple Listing Service (CRMLS)
MLS Number: OC19102310
APN: 650-593-04
- 30801 Via Conquista
- 57 Plaza Brisas
- 13 Plaza Baja Del Sol
- 30981 Marbella Vista
- 30451 Marbella Vista
- 30735 Calle Resplendor
- 30372 Marbella Vista
- 27371 Via Priorato
- 30825 Calle Chueca
- 27591 Rolling Wood Ln
- 31303 Andres Pico Rd
- 27492 Calle de la Rosa
- 30161 Outpost Rd
- 27281 Viewpoint Cir
- 26504 Calle San Antonio Unit 84
- 31172 Harmony Hall Ct
- 27703 Ortega Hwy Unit 147
- 27703 Ortega Hwy
- 27703 Ortega Hwy Unit 91
- 27703 Ortega Hwy Unit 13
