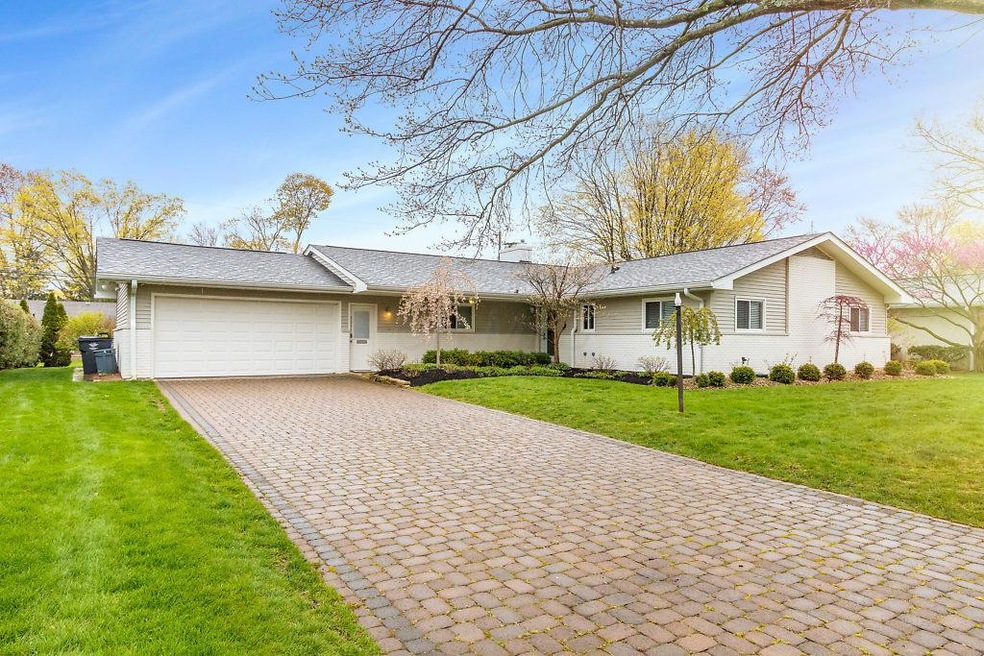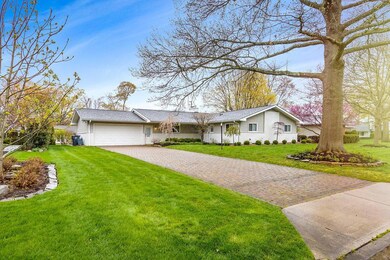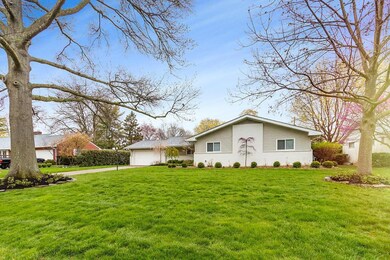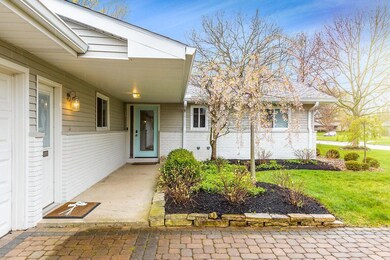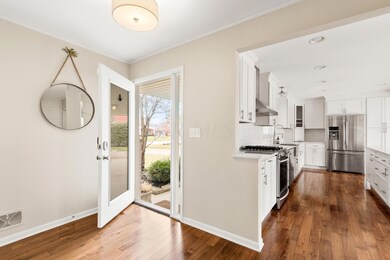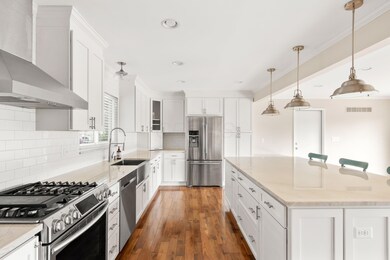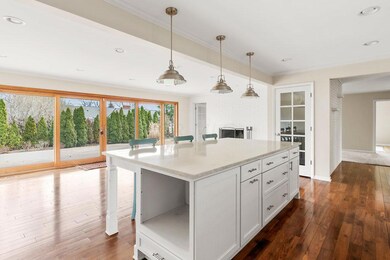
3082 Bembridge Rd Columbus, OH 43221
Highlights
- Deck
- Ranch Style House
- Ceramic Tile Flooring
- Tremont Elementary School Rated A-
- 2 Car Attached Garage
- Forced Air Heating and Cooling System
About This Home
As of May 2020Completely remodeled, stunning move-in ready ranch located in Upper Arlington! Gorgeous open concept kitchen with maple cabinets and quartzite countertops. The outdoors are welcomed in with a 20' gliding door system off the dining room. 4 bedrooms and 2 newly remodeled baths. Each bedroom features a closet with built in ELFA storage systems to maximize space. Beautiful hardwood floors throughout. New Able roof, windows, carpet, furnace, hot water tank are just a few of the many new updates you will enjoy in this house. You won't need to lift a finger with this house – every high-end and timeless detail are in place. Convenient location to shopping, schools, library and parks!
Last Agent to Sell the Property
Keller Williams Capital Ptnrs License #2017001310 Listed on: 04/24/2020

Last Buyer's Agent
Melinda Farwick
RE/MAX Achievers
Home Details
Home Type
- Single Family
Est. Annual Taxes
- $7,250
Year Built
- Built in 1959
Lot Details
- 0.29 Acre Lot
- Irrigation
Parking
- 2 Car Attached Garage
Home Design
- Ranch Style House
- Brick Exterior Construction
- Block Foundation
- Vinyl Siding
Interior Spaces
- 2,500 Sq Ft Home
- Gas Log Fireplace
- Insulated Windows
- Laundry on main level
Kitchen
- Gas Range
- Dishwasher
Flooring
- Carpet
- Ceramic Tile
Bedrooms and Bathrooms
- 4 Main Level Bedrooms
Basement
- Recreation or Family Area in Basement
- Crawl Space
Outdoor Features
- Deck
Utilities
- Forced Air Heating and Cooling System
- Heating System Uses Gas
Listing and Financial Details
- Assessor Parcel Number 070-008816
Ownership History
Purchase Details
Home Financials for this Owner
Home Financials are based on the most recent Mortgage that was taken out on this home.Purchase Details
Home Financials for this Owner
Home Financials are based on the most recent Mortgage that was taken out on this home.Purchase Details
Purchase Details
Similar Homes in the area
Home Values in the Area
Average Home Value in this Area
Purchase History
| Date | Type | Sale Price | Title Company |
|---|---|---|---|
| Survivorship Deed | $531,000 | Crown Search Services | |
| Warranty Deed | -- | Peak Title | |
| Interfamily Deed Transfer | -- | None Available | |
| Deed | $93,000 | -- |
Mortgage History
| Date | Status | Loan Amount | Loan Type |
|---|---|---|---|
| Open | $451,350 | New Conventional | |
| Closed | $32,000 | Credit Line Revolving | |
| Closed | $25,600 | New Conventional | |
| Previous Owner | $80,000 | Credit Line Revolving | |
| Previous Owner | $33,000 | Credit Line Revolving | |
| Previous Owner | $50,000 | Credit Line Revolving | |
| Previous Owner | $88,720 | Unknown | |
| Previous Owner | $100,000 | Credit Line Revolving |
Property History
| Date | Event | Price | Change | Sq Ft Price |
|---|---|---|---|---|
| 03/27/2025 03/27/25 | Off Market | $320,000 | -- | -- |
| 05/28/2020 05/28/20 | Sold | $531,000 | +8.4% | $212 / Sq Ft |
| 04/24/2020 04/24/20 | For Sale | $489,900 | +53.1% | $196 / Sq Ft |
| 03/31/2016 03/31/16 | Sold | $320,000 | +1.6% | $142 / Sq Ft |
| 03/01/2016 03/01/16 | Pending | -- | -- | -- |
| 02/19/2016 02/19/16 | For Sale | $315,000 | -- | $140 / Sq Ft |
Tax History Compared to Growth
Tax History
| Year | Tax Paid | Tax Assessment Tax Assessment Total Assessment is a certain percentage of the fair market value that is determined by local assessors to be the total taxable value of land and additions on the property. | Land | Improvement |
|---|---|---|---|---|
| 2024 | $11,578 | $193,100 | $67,550 | $125,550 |
| 2023 | $11,440 | $193,100 | $67,550 | $125,550 |
| 2022 | $11,648 | $162,200 | $51,210 | $110,990 |
| 2021 | $10,033 | $162,200 | $51,210 | $110,990 |
| 2020 | $7,837 | $127,830 | $51,210 | $76,620 |
| 2019 | $7,250 | $104,550 | $51,210 | $53,340 |
| 2018 | $6,285 | $104,550 | $51,210 | $53,340 |
| 2017 | $6,281 | $104,550 | $51,210 | $53,340 |
| 2016 | $5,367 | $89,920 | $37,490 | $52,430 |
| 2015 | $5,362 | $89,920 | $37,490 | $52,430 |
| 2014 | $5,368 | $89,920 | $37,490 | $52,430 |
| 2013 | $2,536 | $81,760 | $34,090 | $47,670 |
Agents Affiliated with this Home
-
Christie Smith

Seller's Agent in 2020
Christie Smith
Keller Williams Capital Ptnrs
(614) 746-3456
3 in this area
54 Total Sales
-
M
Buyer's Agent in 2020
Melinda Farwick
RE/MAX
-
Jamee Goodrich

Seller's Agent in 2016
Jamee Goodrich
RE/MAX
(614) 582-8541
1 in this area
45 Total Sales
-
Robert Wheaton

Buyer's Agent in 2016
Robert Wheaton
Associates Realty
(614) 620-1155
45 Total Sales
Map
Source: Columbus and Central Ohio Regional MLS
MLS Number: 220012436
APN: 070-008816
- 3169 Halesworth Rd
- 3050 Northwest Blvd Unit 52
- 2971 Wellesley Dr
- 3016 Welsford Rd Unit 18
- 3121 Edgefield Rd
- 3175 Tremont Rd Unit 404
- 3175 Tremont Rd Unit 215
- 1763-1769 Ardleigh Rd Unit 1763-1769
- 2832 Mount Holyoke Rd Unit D
- 1530 Pemberton Dr
- 3012 Oldham Rd
- 2820 Halstead Rd
- 1848 Milden Rd Unit 850
- 1189 Sunny Hill Dr
- 2812 N Star Rd
- 2727 Westmont Blvd
- 3325 Westbury Dr
- 1780 Riverhill Rd
- 1098 Stanhope Dr
- 2710 Northwest Blvd
